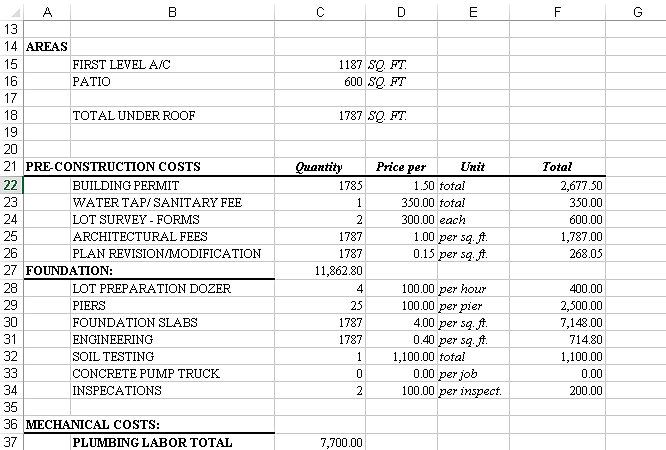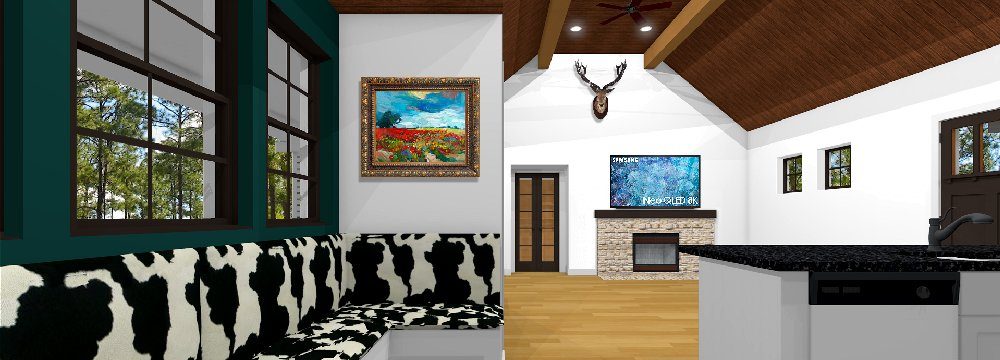Texas Tiny Homes is available to build you one of our plans on one of our lots in Granbury, Texas and possibly other parts of Texas. This page was designed to assist you with determining a base price on our homes, depending on what size it is.
There is a common misconception in the Tiny House Movement that; “Tiny homes are cheaper to build per square foot than larger homes”, but unfortunately just the opposite is the case. Tiny and small homes actually cost more per square foot to build than larger homes do because of the law of average.
Example: Our Plan 336 has a front door that will cost about $1100 to purchase and install it, so does our Plan 1659. The $1100 front door will cost $2.92 per foot installed in Plan 377 ($1100 divided by 377 ft = $2.92), but the price is only 0.66 cents a foot with Plan 1659 ($1100 divided by 1659 feet = 0.66 cents). That’s a considerable difference.
The same principle applies with most of the line items in the total cost; such the front door handle/deadbolt set, the front porch light, the hot water heater, the kitchen sink, the kitchen sink disposal, the ceiling fan in the family room, etc etc.
The good news is; the total cost to build Plan 336 is much less than the total cost to build Plan 1659.
(partial budget example from 2012, prices have dramatically risen since then)

Texas Tiny Homes receives daily calls and emails from good folks all across America and Canada wanting to know what it will cost for us to build one of our plans on their land. Because we are a true custom home builder, it’s next to impossible for Texas Tiny Homes to provide you with a reasonable price without your detailed input on every item of the home. We are only able to provide a ballpark estimates for free, as per the formulas below. A detailed specification of your wants and needs and wish lists takes weeks to compile, so unless you are willing to pay for that time we are not able to provide you with an exact price. If another builder provides you a firm price without first doing a specifications with you and then getting formal bids they are inexperienced or they are going to give you a small amount of selection options, that fall within their profit margin expectation. If that’s the case, they aren’t really a custom builder, they are more of a production builder.
Example Of Specifications Necessity: What type of foundation will be used to construct your home? Will the foundation be constructed with wood piers and wood beams and a wood floor system? Will the foundation be constructed with concrete piers, and concrete beams and a wood floor system? Will the foundation be a concrete slab? Will the slab have concrete piers supporting it? If so, how deep will the piers need to be, based on a soils report and an engineer’s design and seal? Each of these options have different prices.
The same amount of option variables apply with items like; the insulation package, the windows, the roofing materials and the exterior facade. Will the exterior be all stone, all brick, all wood siding that is painted or stained, or will it be a combination of some of those items? The choice is yours to make, but each have different prices involved and it takes a lot of time and energy to determine an actual price. The same goes for your plumbing fixtures, your flooring selections, the drywall, your level of cabinetry details, and your choice of countertops, tiles, light fixtures, appliances and hardware.
Will your home require us to drill and install a water well or septic system? Will a driveway have to be excavated to where the home is going to be built on your land? All of these options can affect the price of us building you a home, but helping you determine what type and price of home you want and will meet your budget is an available option we provide at Texas Tiny Homes.
BALLPARK PRICING IF WE BUILD YOU A HOME!!
For those needing a ballpark price prior to buying one of our plans and developing your specifications with us;
Our Plans with 400 to 600 UR (under roof) sq. ft; – $467 to $350 per square foot (depending on size) is a ballpark number, and is based on the total “under roof” footage. (“U/R” equals air-conditioned footage, covered porches and covered patios and garages.) Prices vary depending on different Texas cities.
Plans with 600 to 800 sq. ft; – $350 to $287 per square foot (depending on size) is a ballpark number, and is based on the total “under roof” footage. (“U/R” equals air-conditioned footage, covered porches and covered patios and garages) Prices vary depending on different Texas cities.
Plans with 800 to 1000 sq. ft; – $287 to $270 per square foot (depending on size) is a ballpark number, and is based on the total under “roof footage”. (“U/R” equals air-conditioned footage, covered porches and covered patios and any garages) Prices vary depending on different Texas cities.
Plans with 1000 to 1200 sq. ft; – $270 to $250 per square foot (depending on size) would be a very ballpark, which is based on the total “under roof” footage. (“U/R” equals air-conditioned footage, covered porches and covered patios and any garages) Prices vary depending on different Texas cities.
Plans with 1200 to 1400 sq. ft; – $250 to $231 per square foot (depending on size) is a ballpark number, and is based on the total “under roof” footage. (“UR” equals air-conditioned footage, covered porches and covered patios and garages) Prices vary depending on different Texas cities.
Plans with 1400 to 1600 sq. ft; – $231 to $224 per square foot (depending on size) is a ballpark number, and is based on the total under roof footage. (“U/R” equals air-conditioned footage, covered porches and covered patios and garages) Prices vary depending on different Texas cities.
Plans with 1600 to 1800 sq. ft; – $224 to $190 per square foot (depending on size) is a ballpark number, and is based on the total under roof footage. (“U/R” equals air-conditioned footage, covered porches and covered patios and garages) Prices vary depending on different Texas cities.
These ballpark prices do not include your land cost, or your construction loan financing costs, or construction loan interest, or a soils report, or a foundation engineering design, a water well, a solar system, a lawn sprinkler, fencing, landscaping or a driveway..
These ballpark prices do the include our builder profit and overhead, a building permit, a septic system, site excavation, building site access excavation, builder risk insurance. They also include Bryan, or a project manager overseeing the construction of your home and meeting with you at specific times throughout the process to go over your homes details, budget (under and overages) and finish out.
If you contract to build the home yourself (acting as the builder) – by hiring all the subcontractors yourself, scheduling the time line, overseeing the construction, paying the bills, you can save an estimated 20% to 30% (depending on size) off our price base to build it for you. You will save the builder profit and builder overhead.
If you elect to build one of our plans yourself (doing all the labor yourself) – by doing all the work yourself, you can save 50% to 60% off the ballpark price the above formulas’ generate, maybe more depending on your desired level of finish out.
We hope this page helps you make a decision on moving forward with Texas Tiny Homes and will look forward to working with you.
Sincerely,
Bryan David Smith, President
Home Building | Land Development | Plan Designs
972.861.2848
