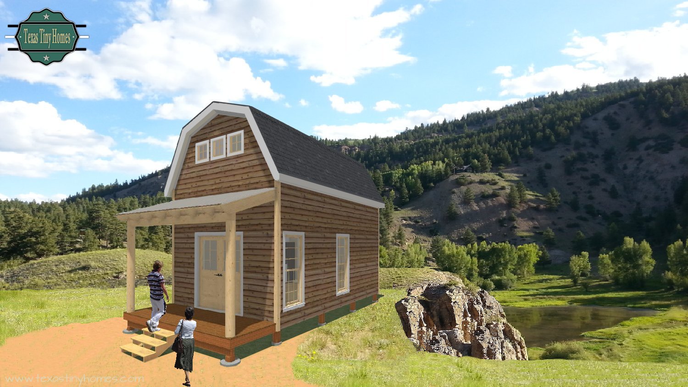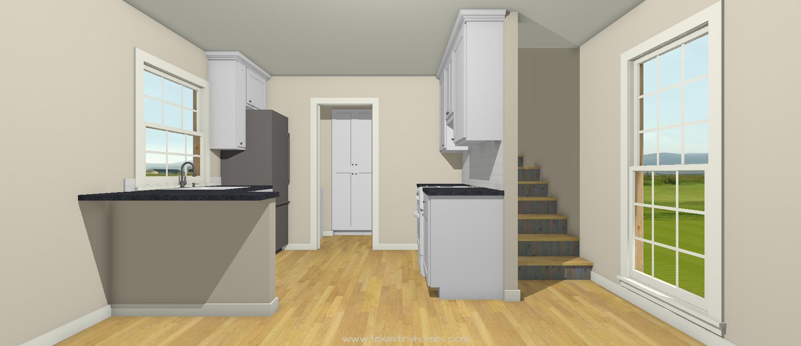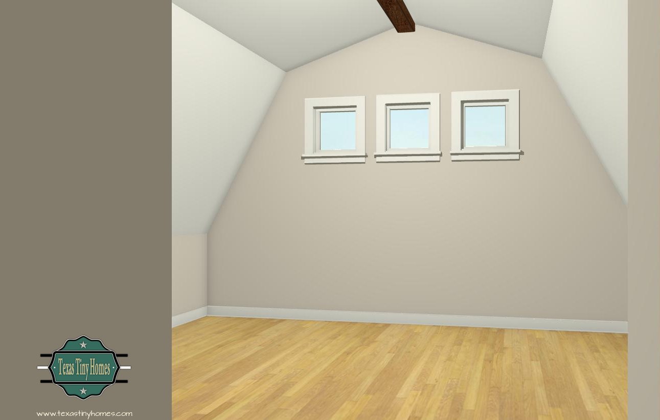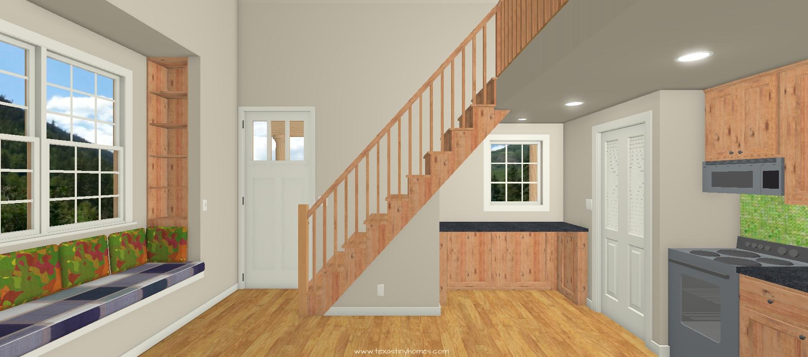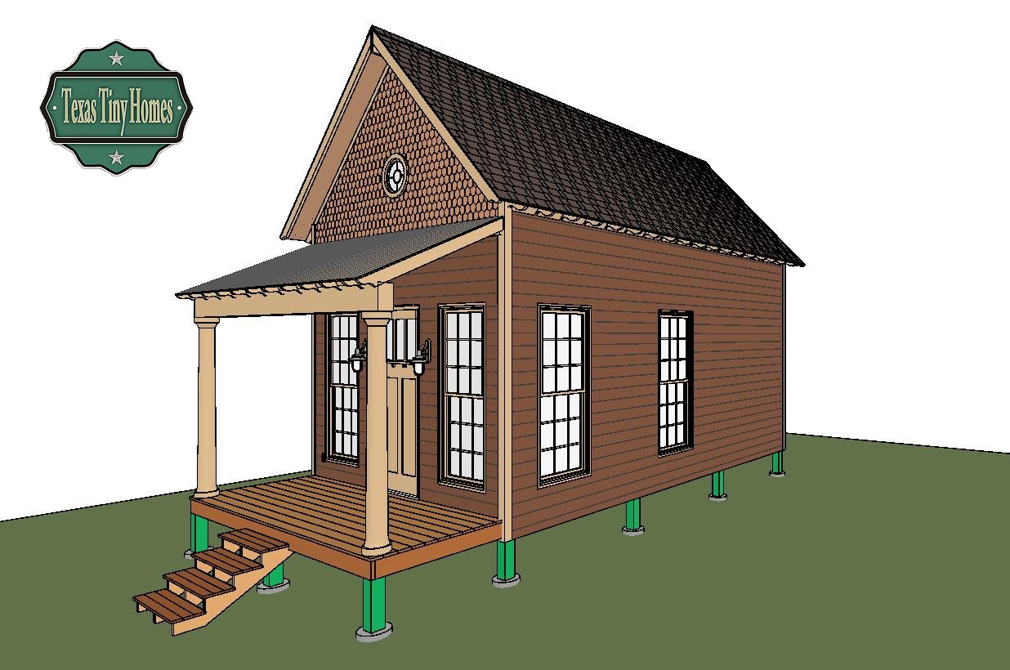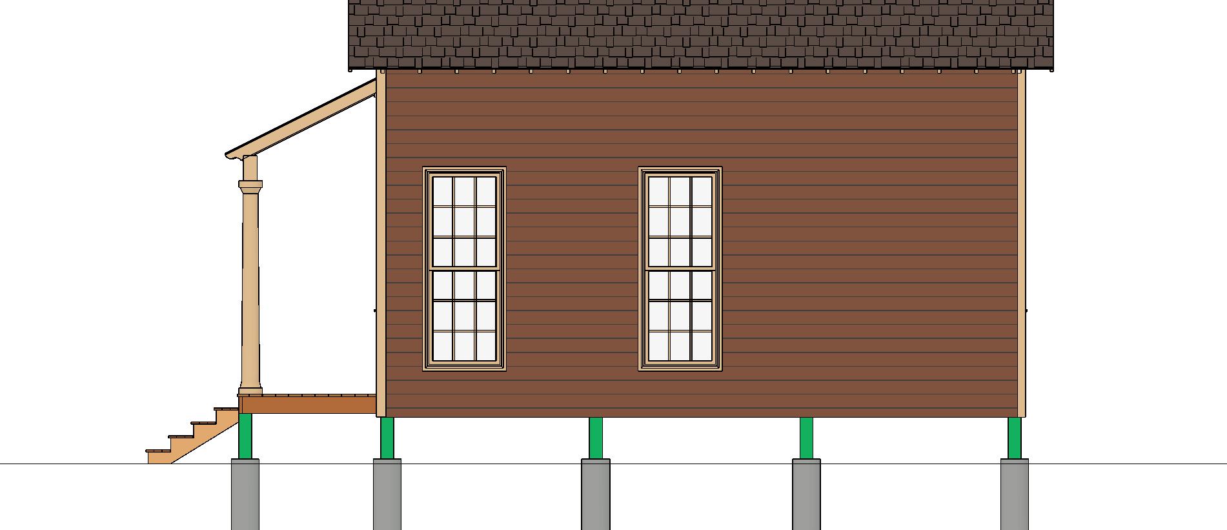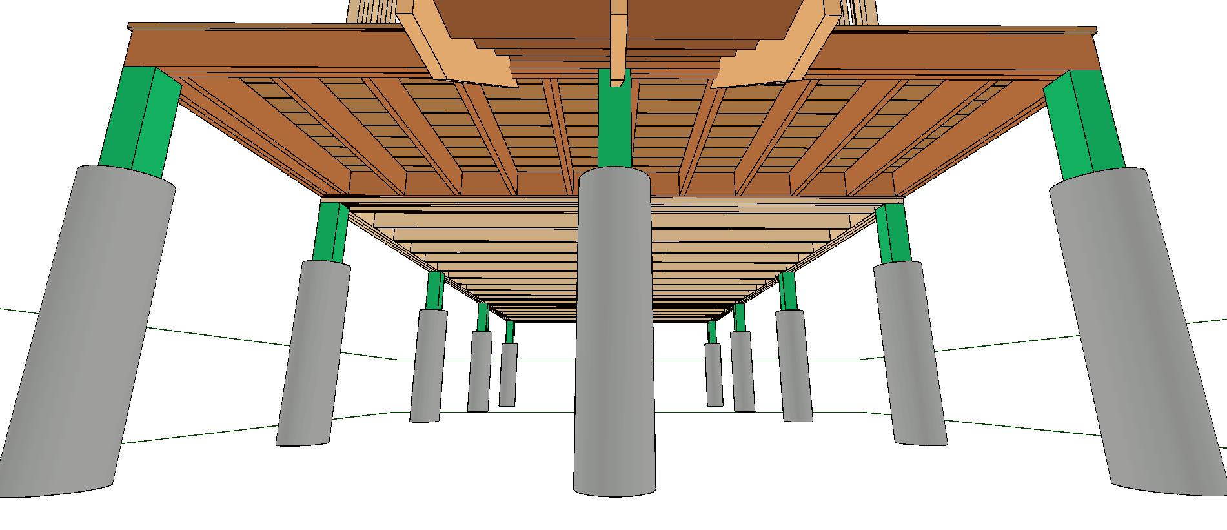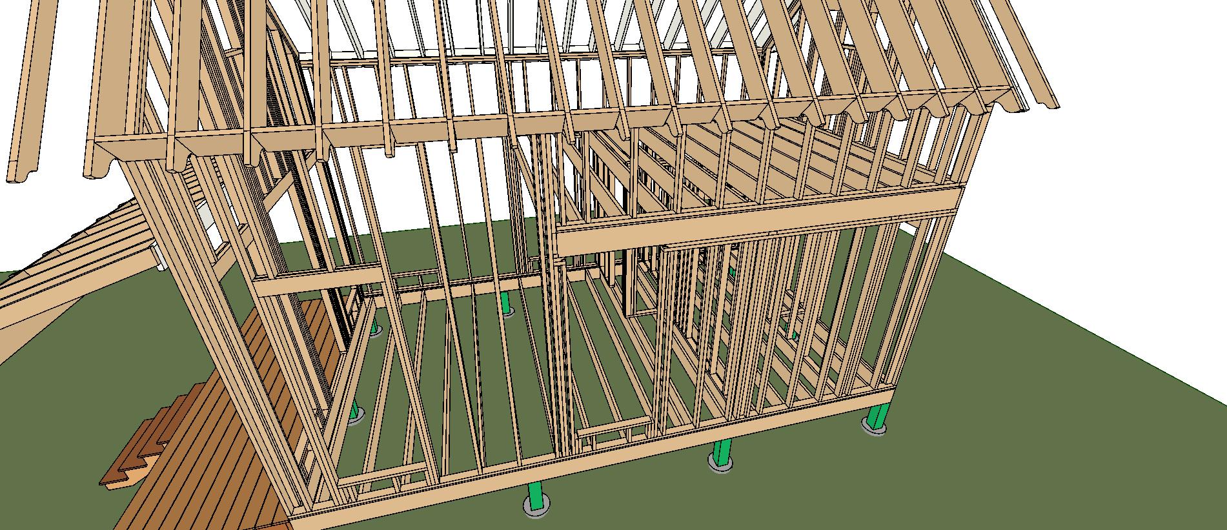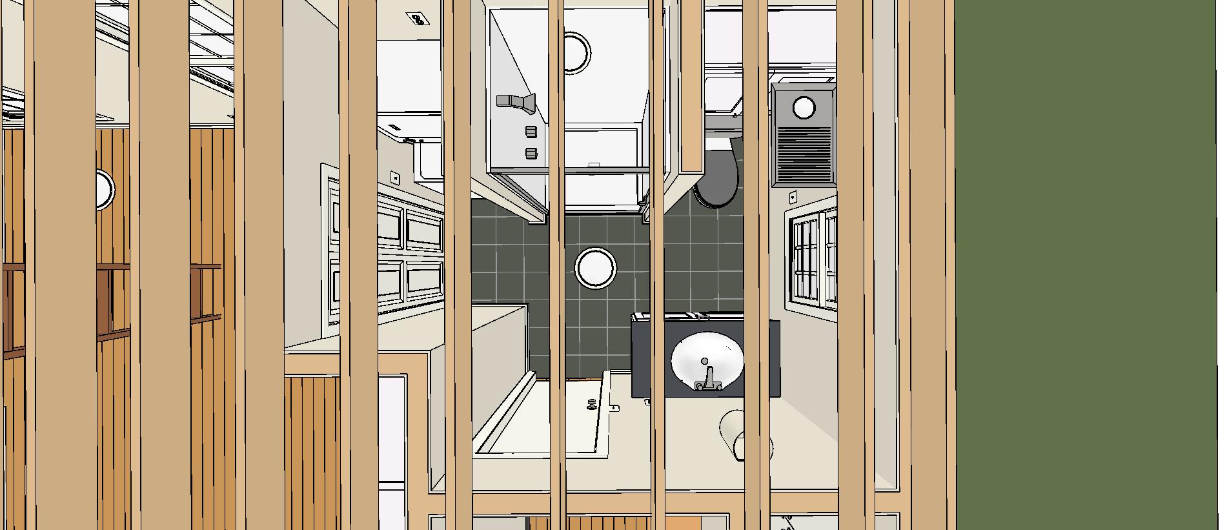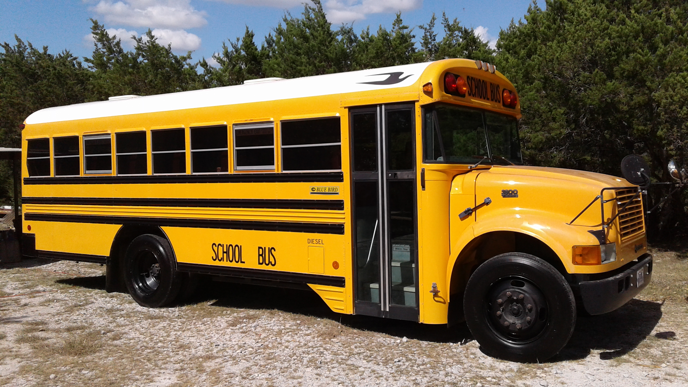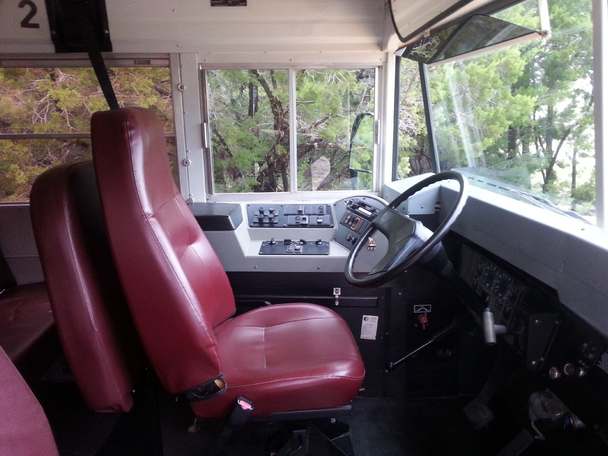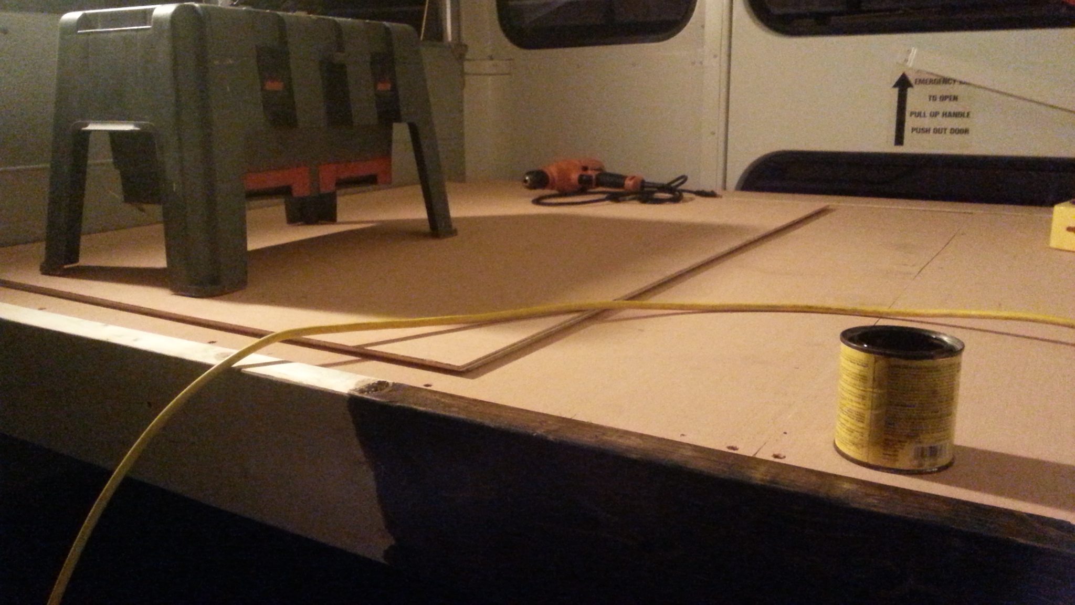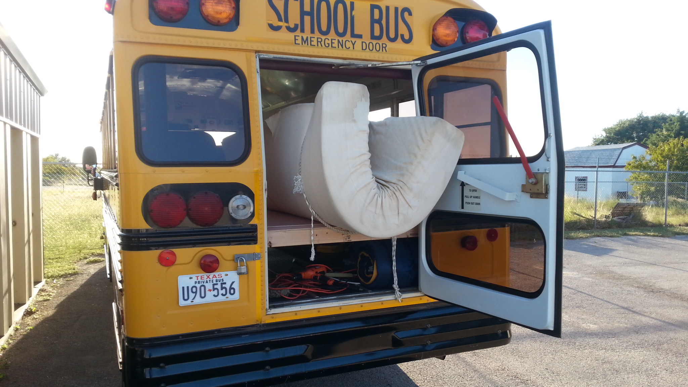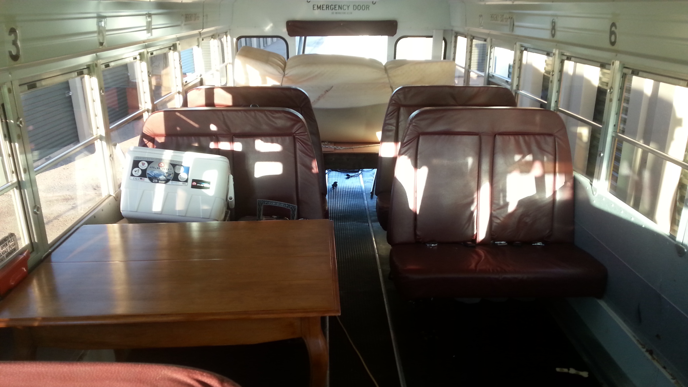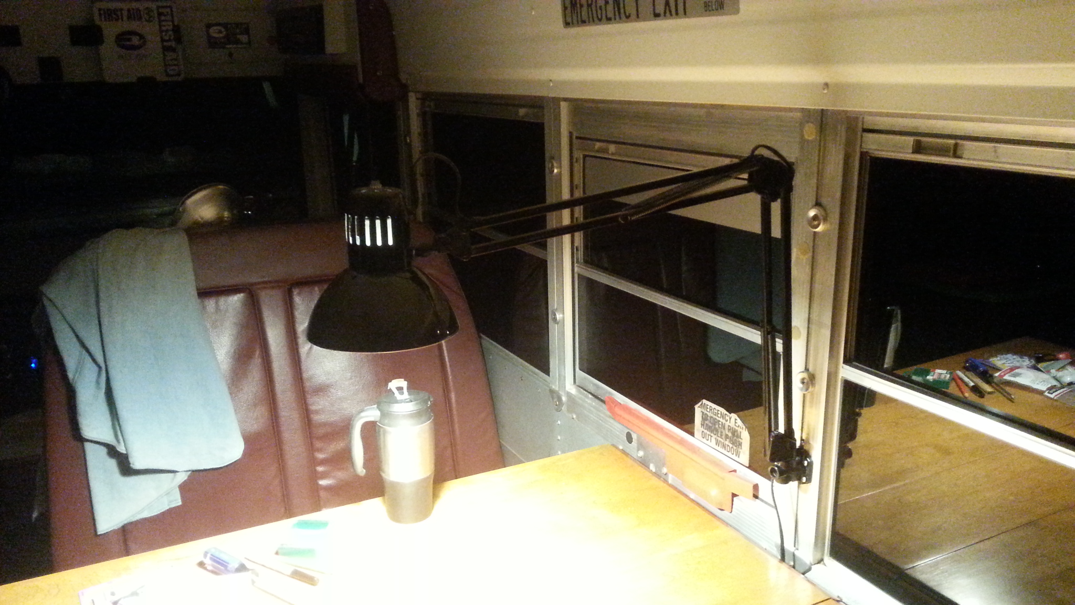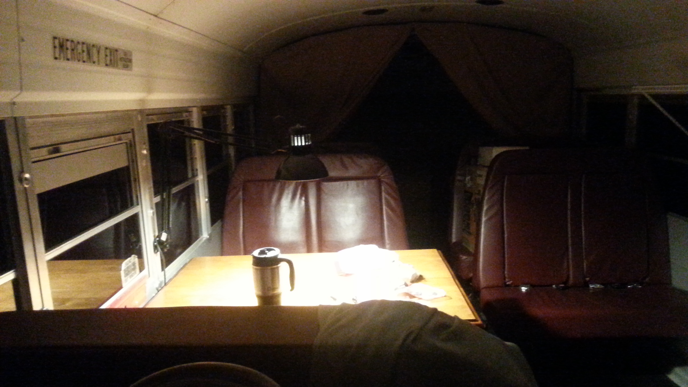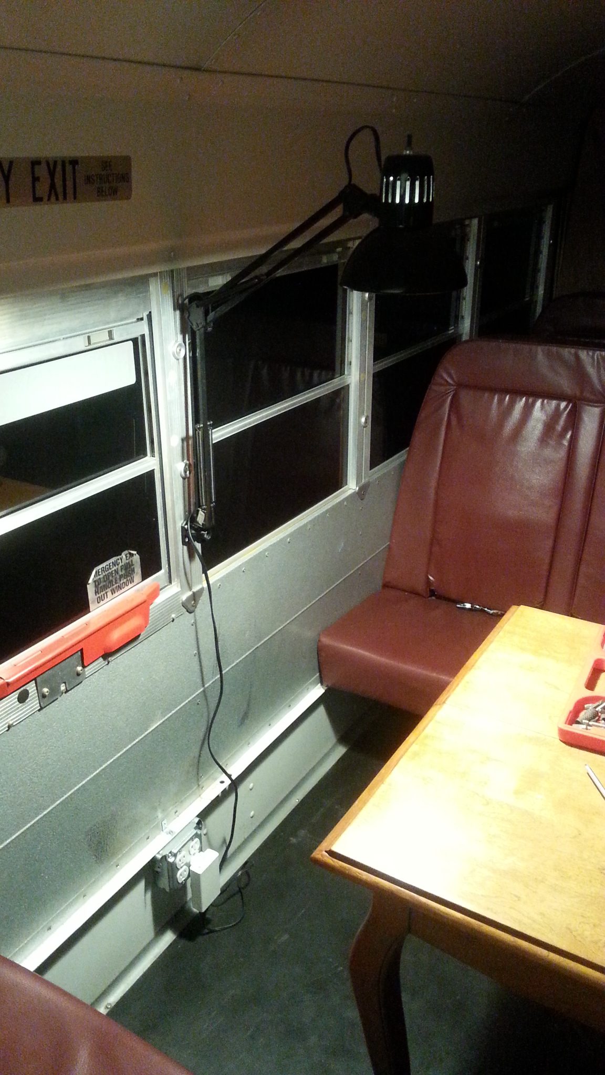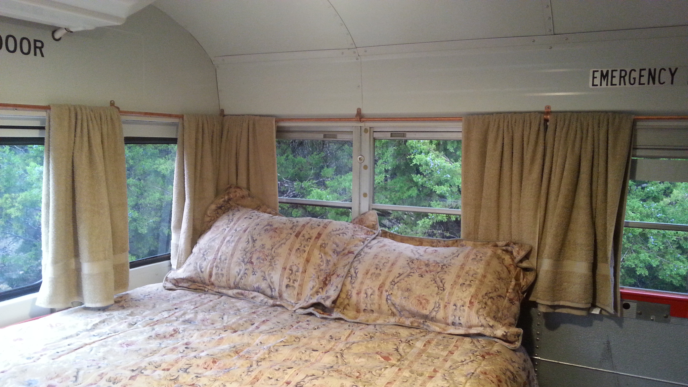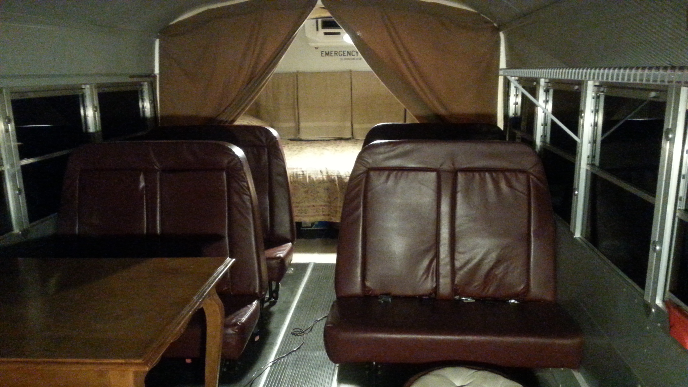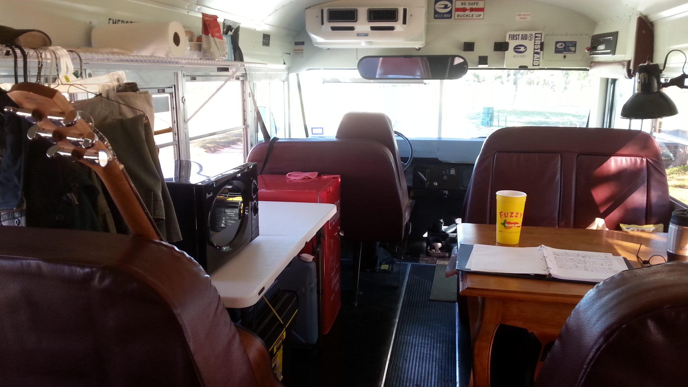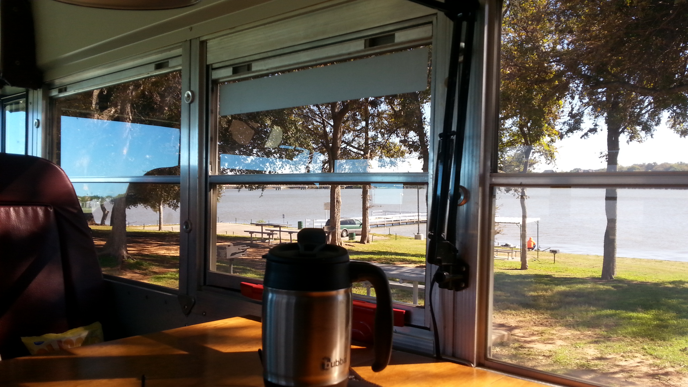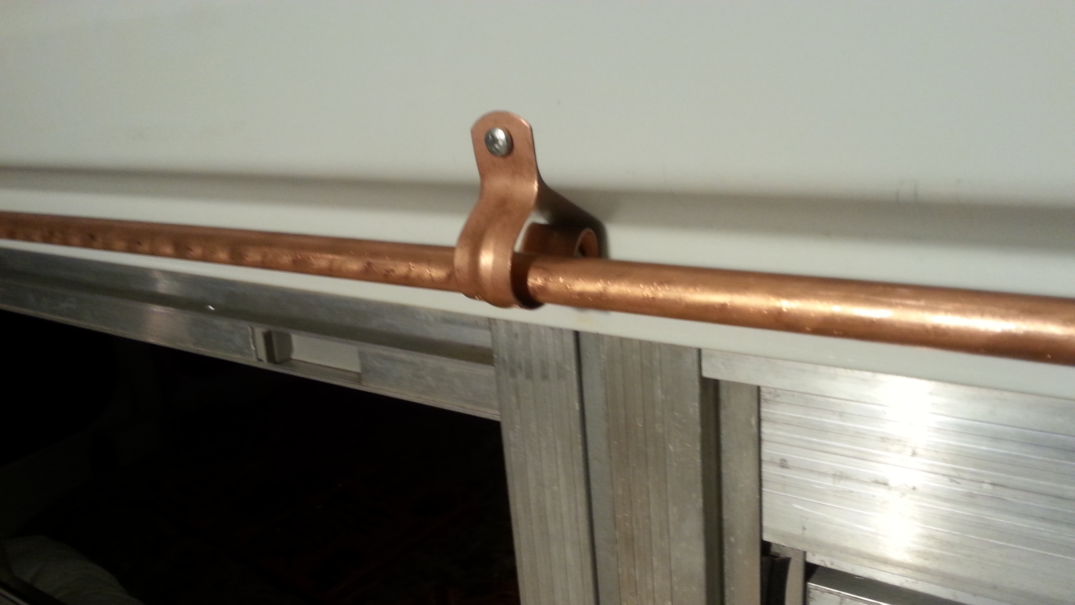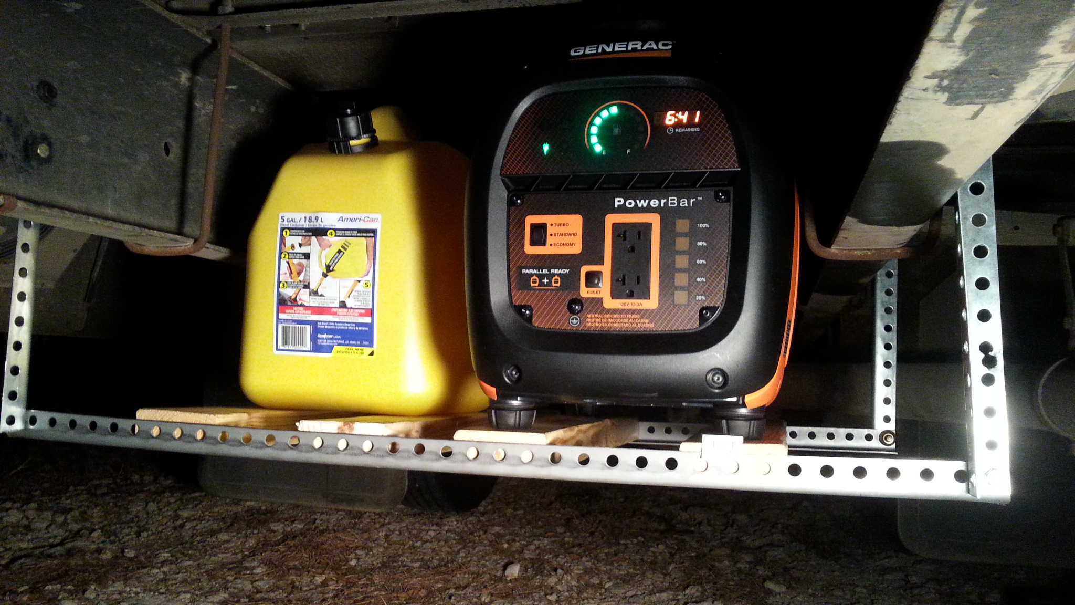A British company has launched the ZEDpod, a £65,000 ($83K US Dollars) micro-home that stands on stilts in car parks. The first pod has been built to go on display at the Building Research Establishment in Watford.
The pioneering new housing solution is aimed at key workers such as nurses and teachers who need low-cost homes in town centres, where land is scarce or expensive.
The ZEDpod is is a low-cost, prefabricated, super energy-efficient micro home that requires no land and is designed to sit on an elevated platform above existing outdoor car parks.
Designed by an award-winning zero carbon design company, ZEDpods claim to offer an affordable starter home for young singles or couples, and a housing solution for key workers, student accommodation and general needs.
Each pod has a balcony, micro kitchen and dining table, bathroom, sofa space and a mezzanine floor with a desk, double bed and wardrobe. They are constructed off-site and can be erected in a matter of days.
Tom Northway, a director of Zedpod Ltd, said: ‘This is a unique solution to the UK’s housing crisis. By utilising unused air space above car parks we can provide 1000s of homes for key workers across the UK.’
Bill Dunster, of makers ZEDfactory, said: ‘The ZEDpod is an exceptionally cost-effective way of building, and the scope is huge. They can be installed at any large surface car park, such as those owned by local authorities, supermarkets, universities, schools and hospitals, and as all these locations tend to have good transport links, they come with in-built work and leisure accessibility.’
Source: Pod maker offers pioneering solution to Britain’s housing shortage
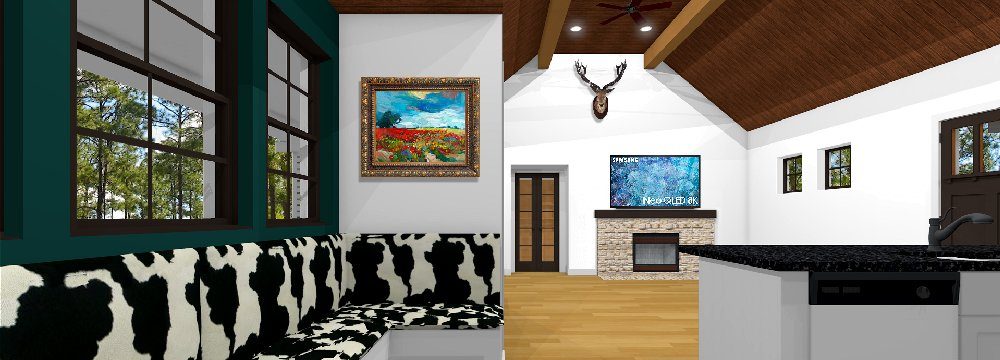
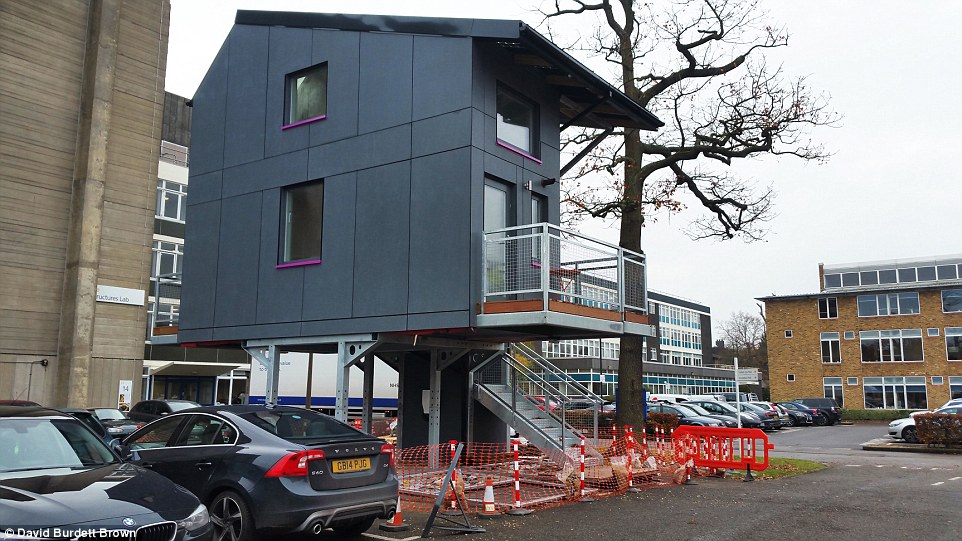
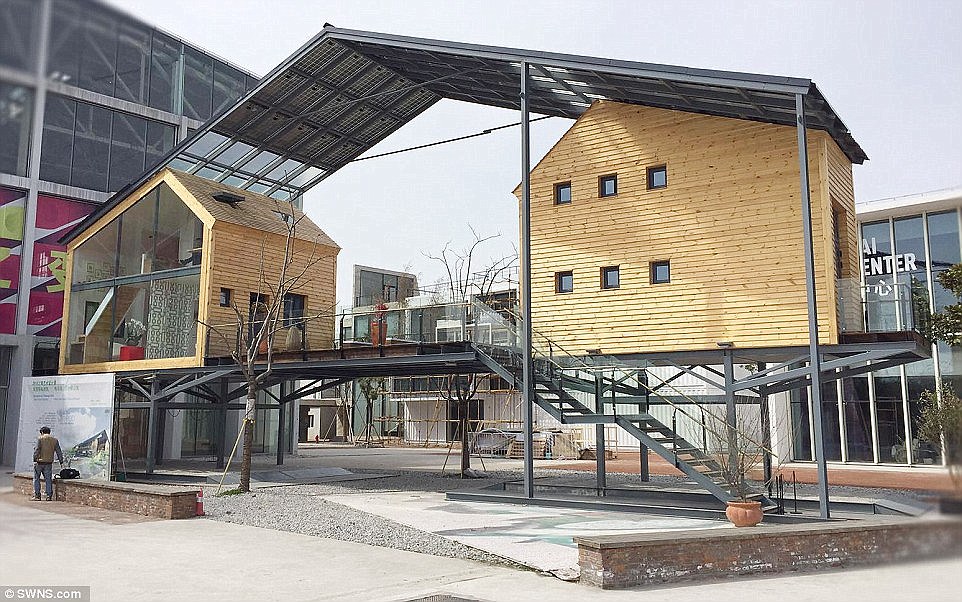
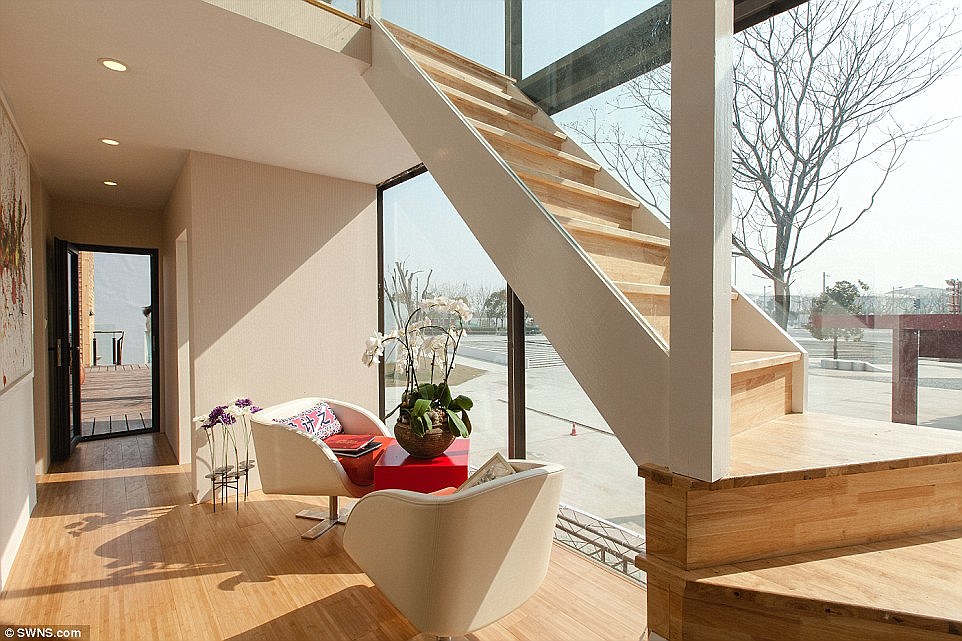
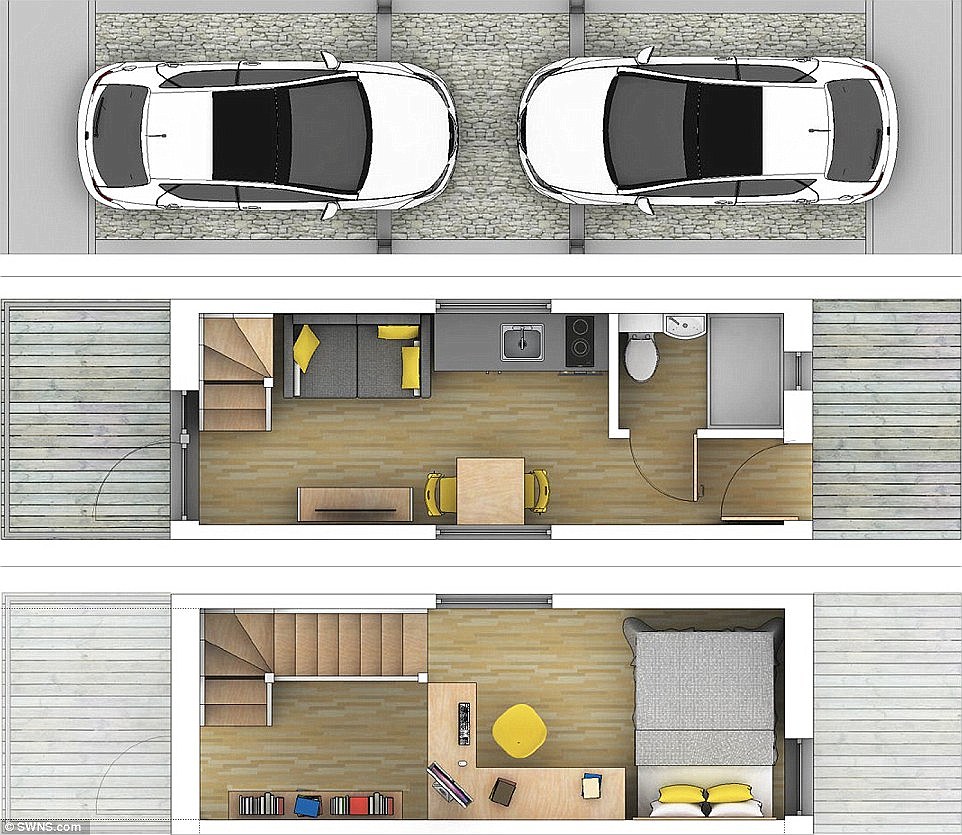
 Another important step you will need to take in an effort to reduce the heat from the sunlight during the hot months is to use a radiant barrier roof decking before the the roof material is applied. That type of decking can reduce attic temperatures dramatically by reducing the radiant waves by 97%, and a cooler attic or roof keeps the inside of your home cooler. Using reflective, light colored roofing material is also an important part of the off-grid home when cooling it down. You would want to avoid a dark colored roof.
Another important step you will need to take in an effort to reduce the heat from the sunlight during the hot months is to use a radiant barrier roof decking before the the roof material is applied. That type of decking can reduce attic temperatures dramatically by reducing the radiant waves by 97%, and a cooler attic or roof keeps the inside of your home cooler. Using reflective, light colored roofing material is also an important part of the off-grid home when cooling it down. You would want to avoid a dark colored roof. Using this type of roof will reflect the sunlight rather than draw it into the home as popular, darker colored composition roofs will do, unless they have been manufactured with energy saving elements in the materials used. The good thing about a metal roof, manufactures apply paint to the metal that reflect infrared wavelengths, and you can actually receive a tax credit when installing energy saving roof materials.
Using this type of roof will reflect the sunlight rather than draw it into the home as popular, darker colored composition roofs will do, unless they have been manufactured with energy saving elements in the materials used. The good thing about a metal roof, manufactures apply paint to the metal that reflect infrared wavelengths, and you can actually receive a tax credit when installing energy saving roof materials.
