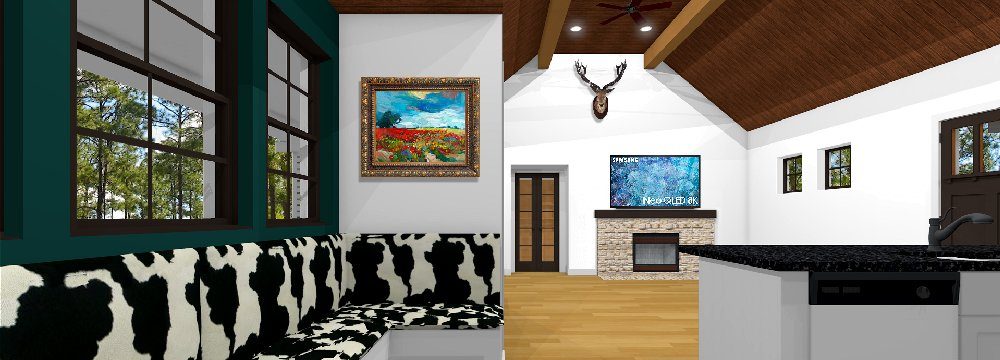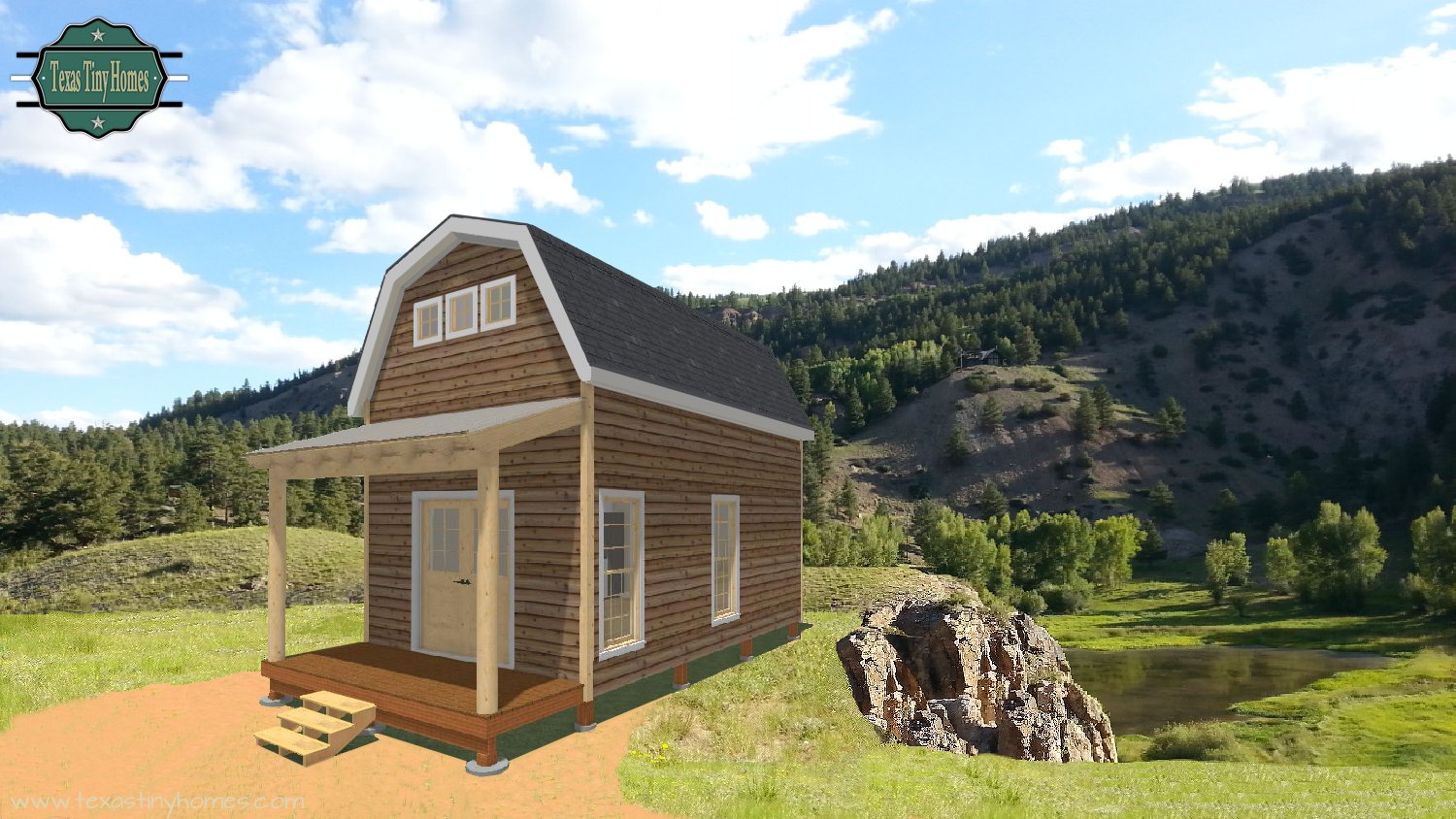Texas Tiny Homes | Plan 618, one our most popular selling small house plans is now in full 3D production. I did the old school production for the plan 4 years ago. This new production will provide 3D renderings, and will make it easier to do modifications for future clients/customers. The Chief Architect 9 software that our draftsmen/architects use also provides a detailed materials list for the small house plan, and can also provide an HVAC plan for the home the original version did not provide. 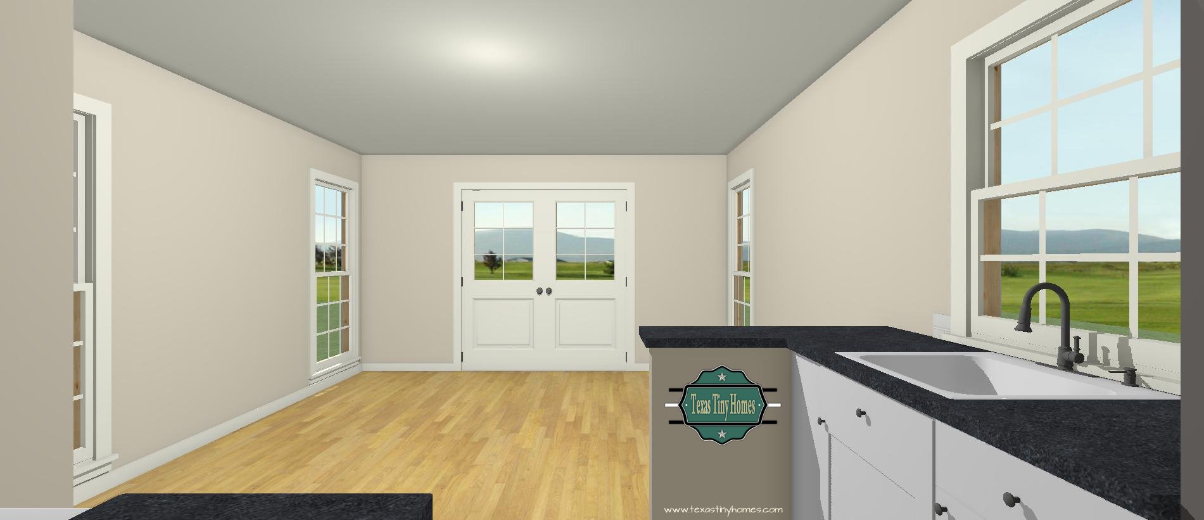
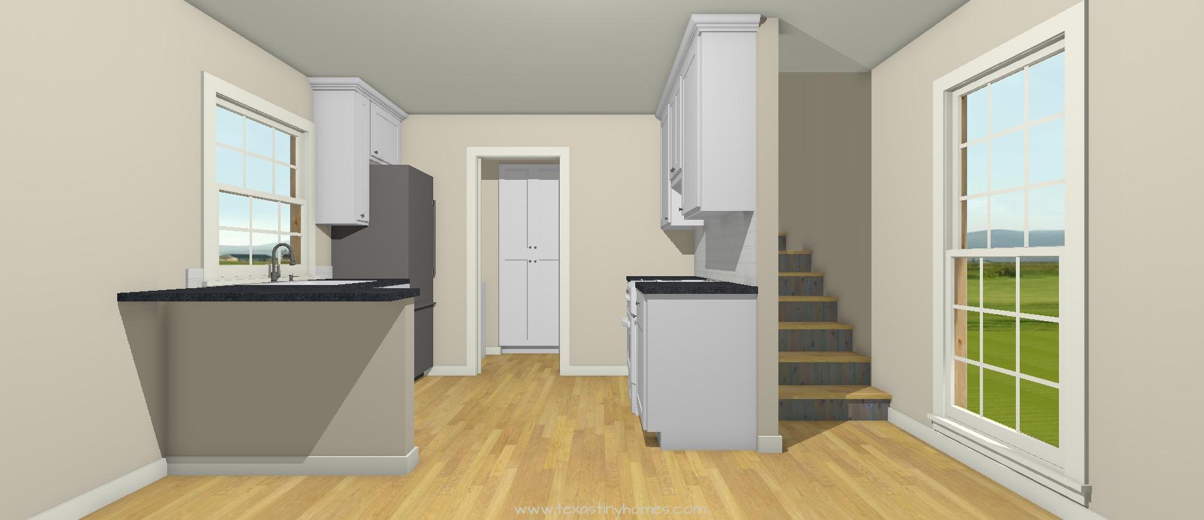
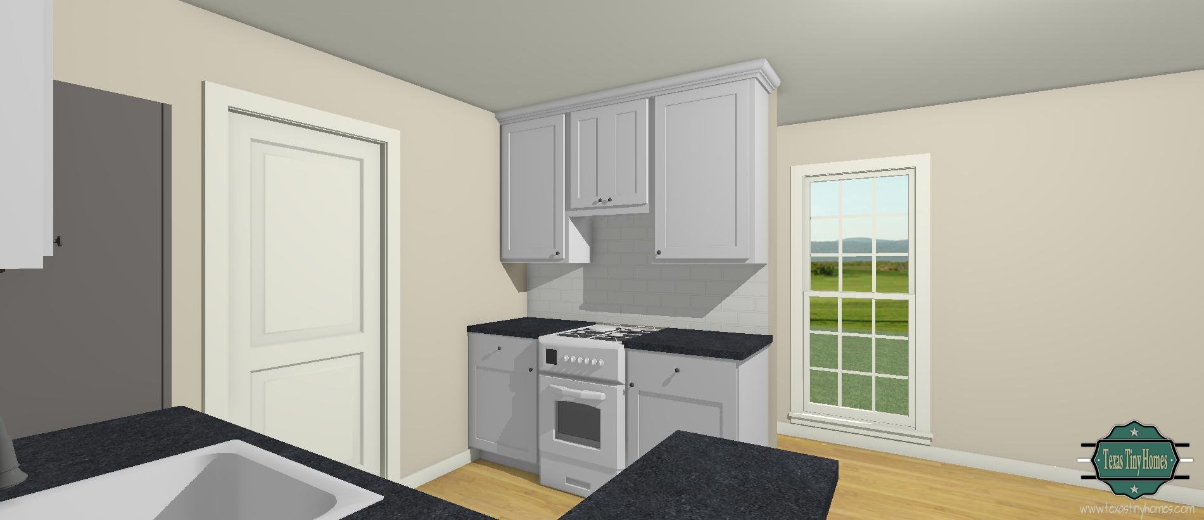
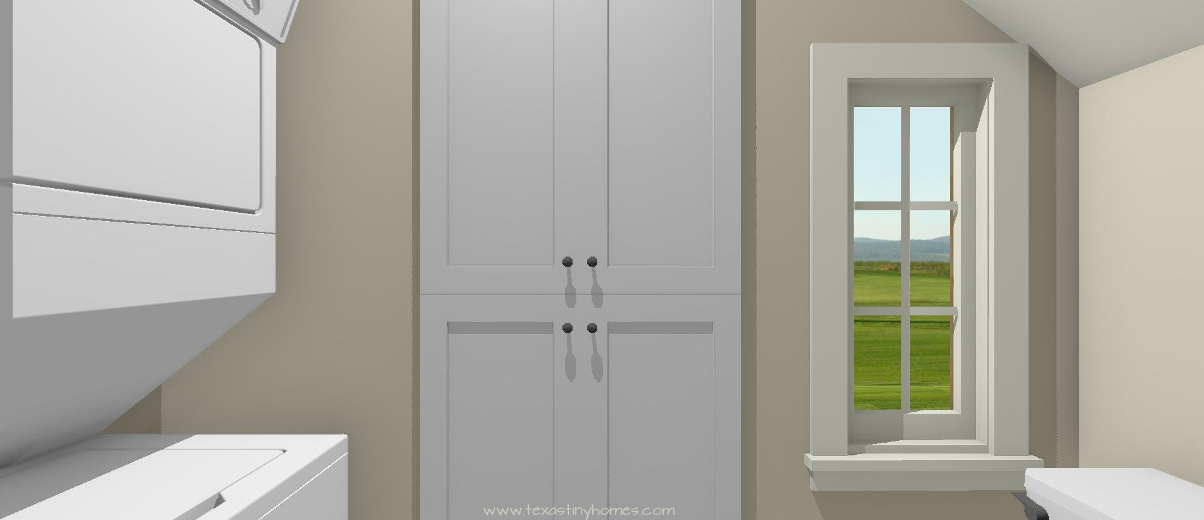
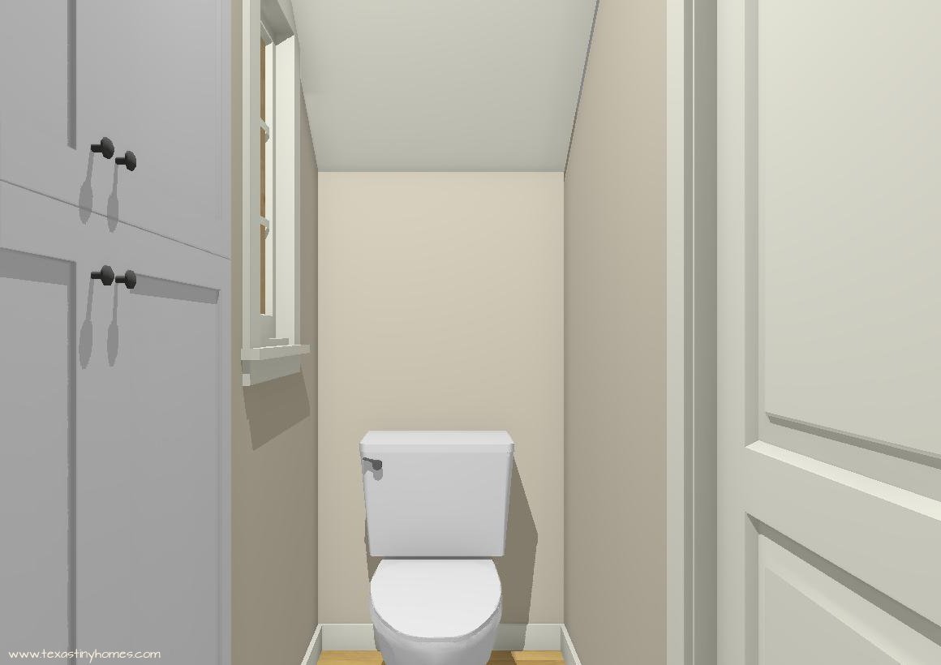
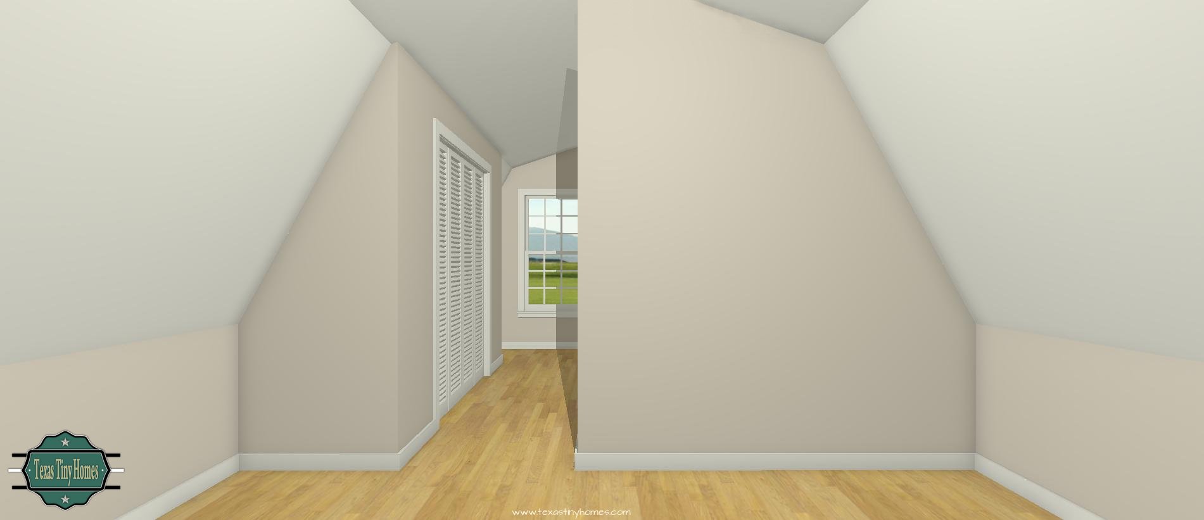
These are some renderings of the upstairs bedroom suite in the now 630 square foot home, which has a full staircase leading up to it, and a full bathroom with shower stall. 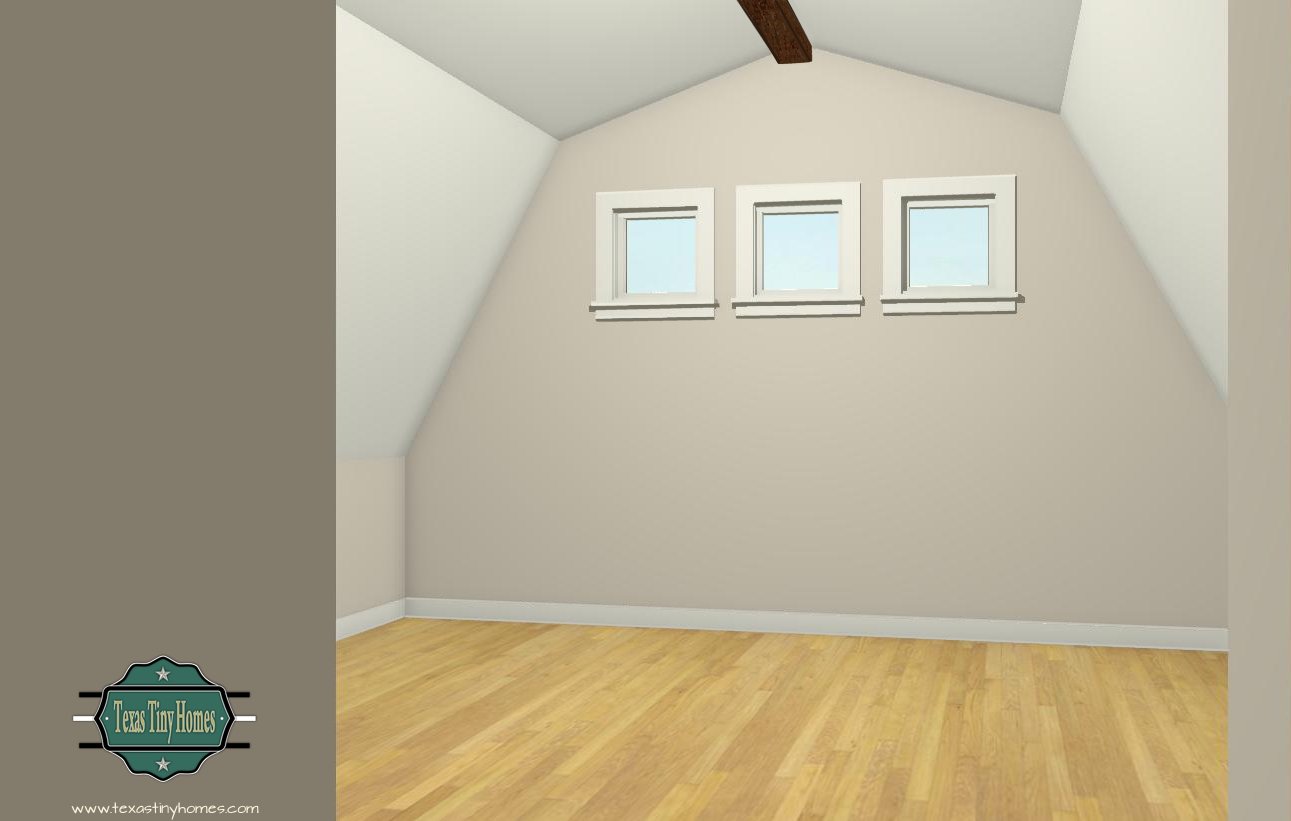
The small luxury home also has a half bath/utility room with kitchen pantry downstairs. It has a good size living room and decent size covered front porch. The new production will be available in our online store in the next week or two.  Let us design you a set of tiny home plans, or a set of small home plans. We also design lake home plans, as well as larger custom home plans.
Let us design you a set of tiny home plans, or a set of small home plans. We also design lake home plans, as well as larger custom home plans.
Here is a link to the original version that is available now.
