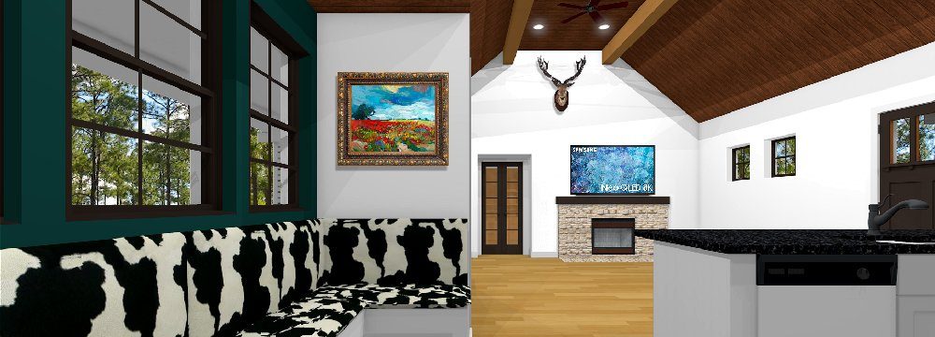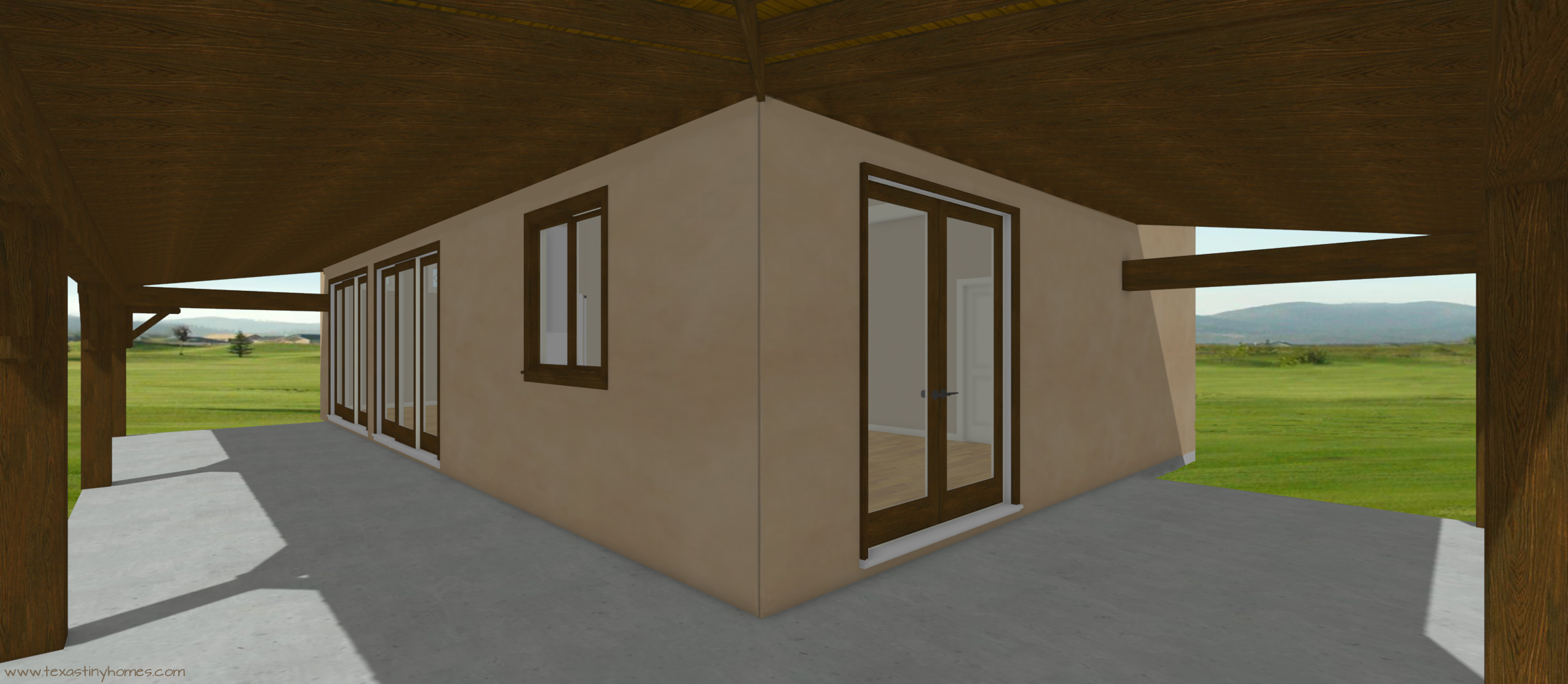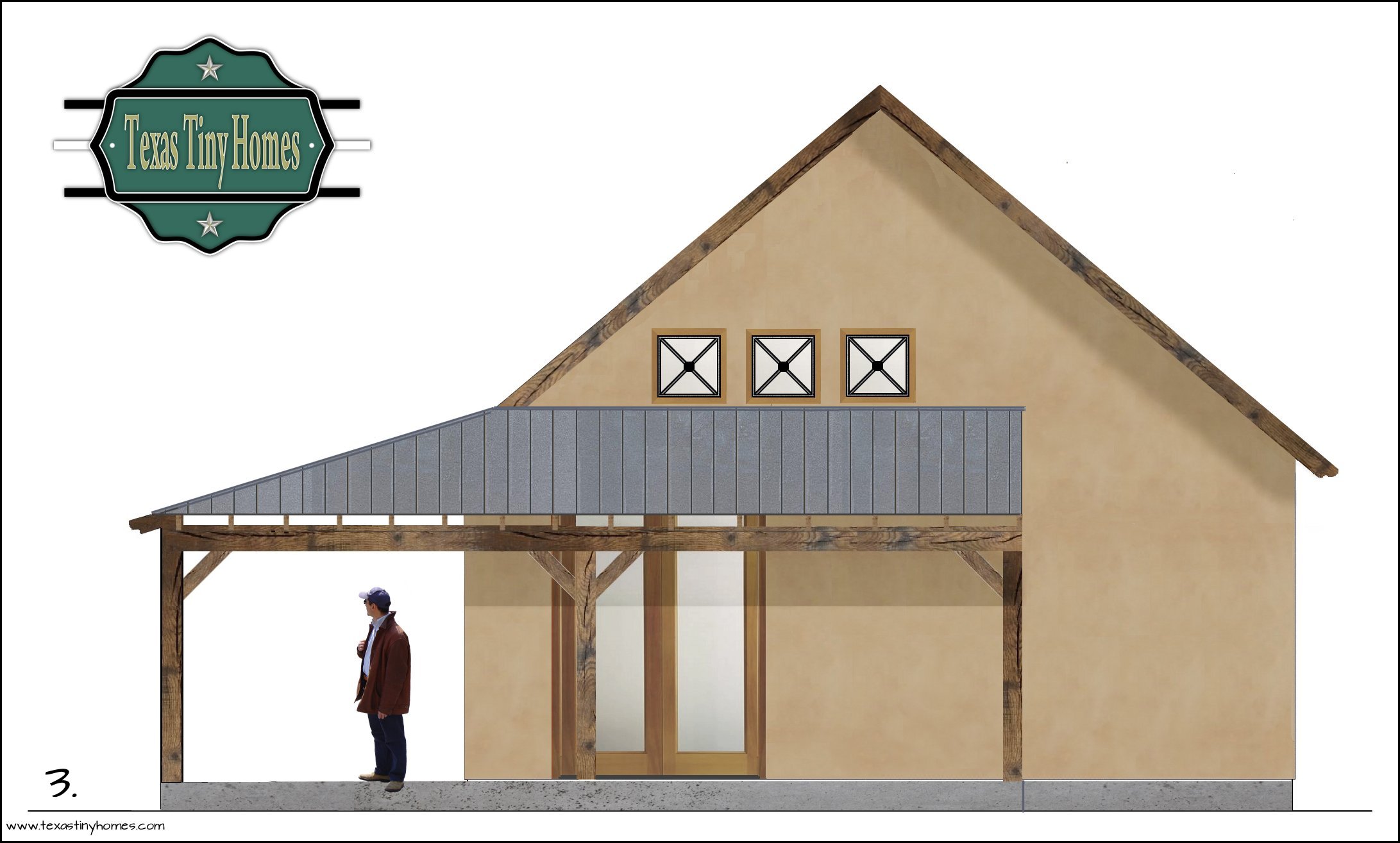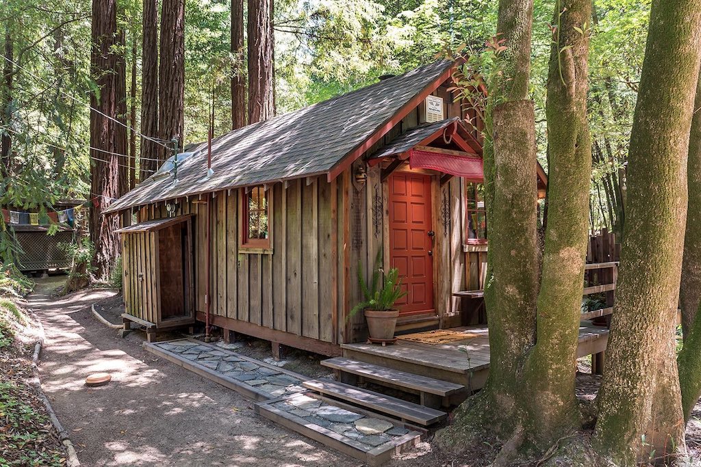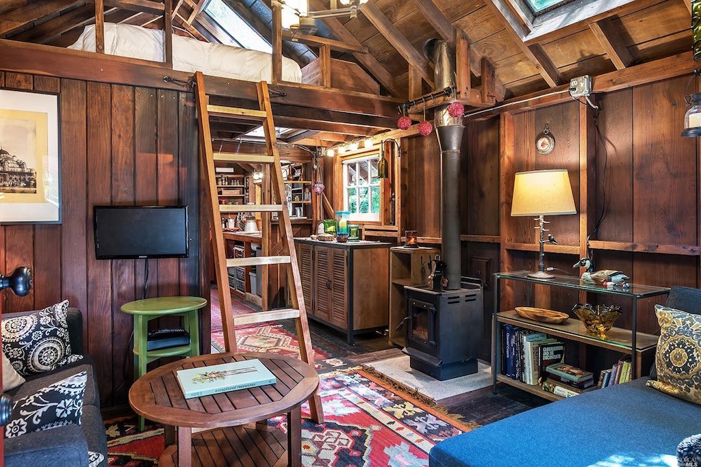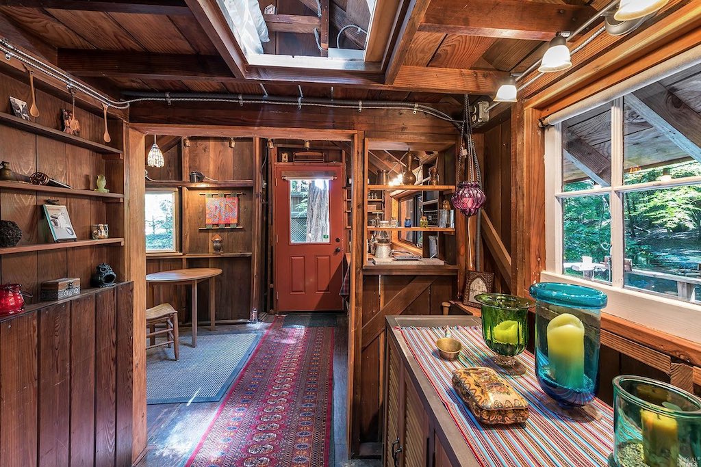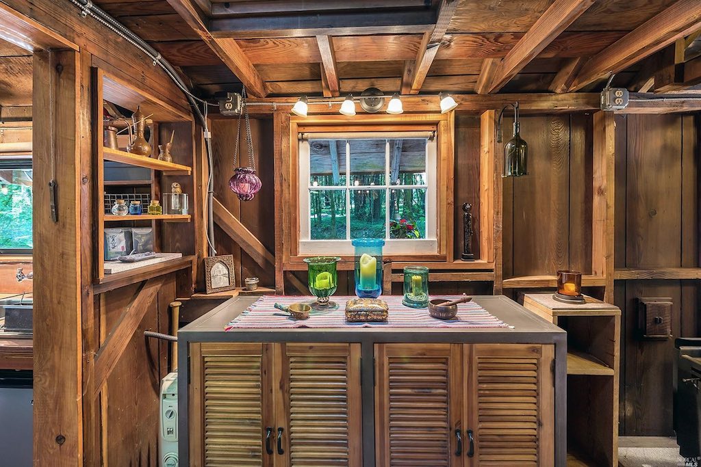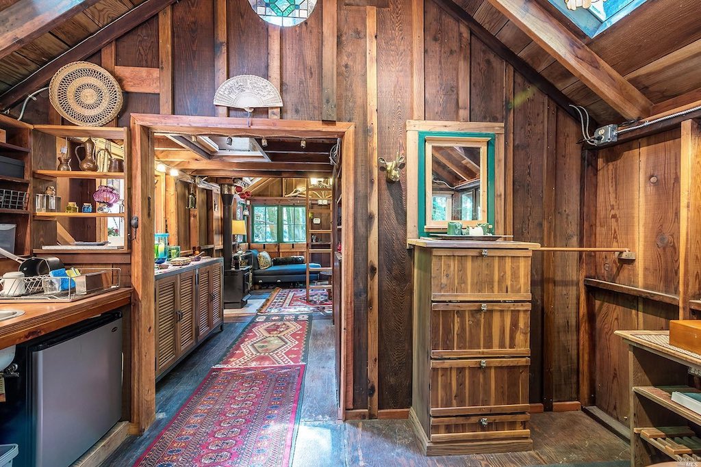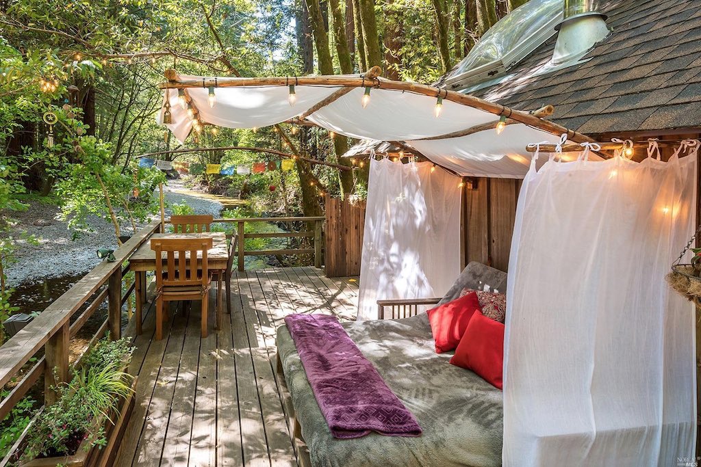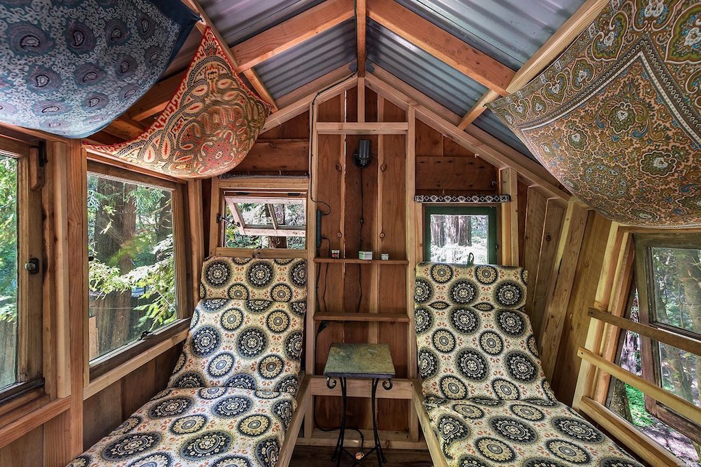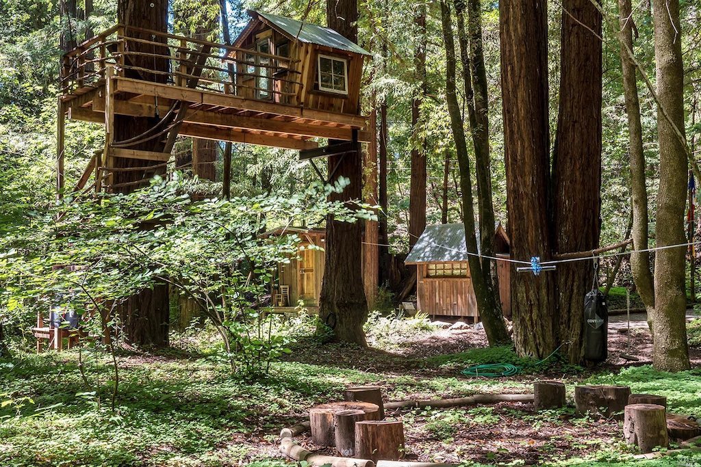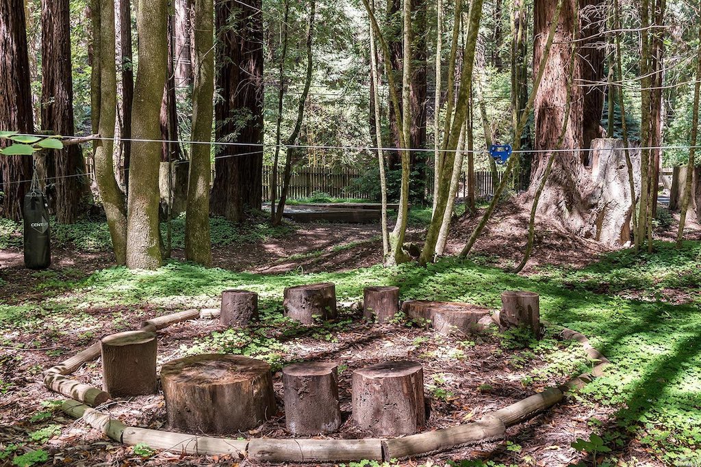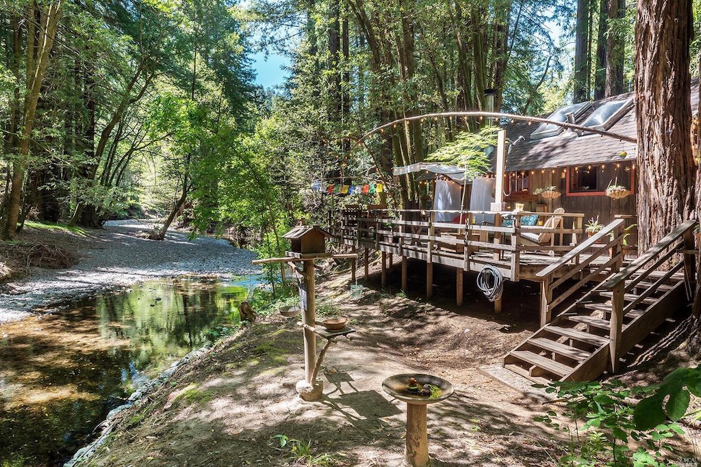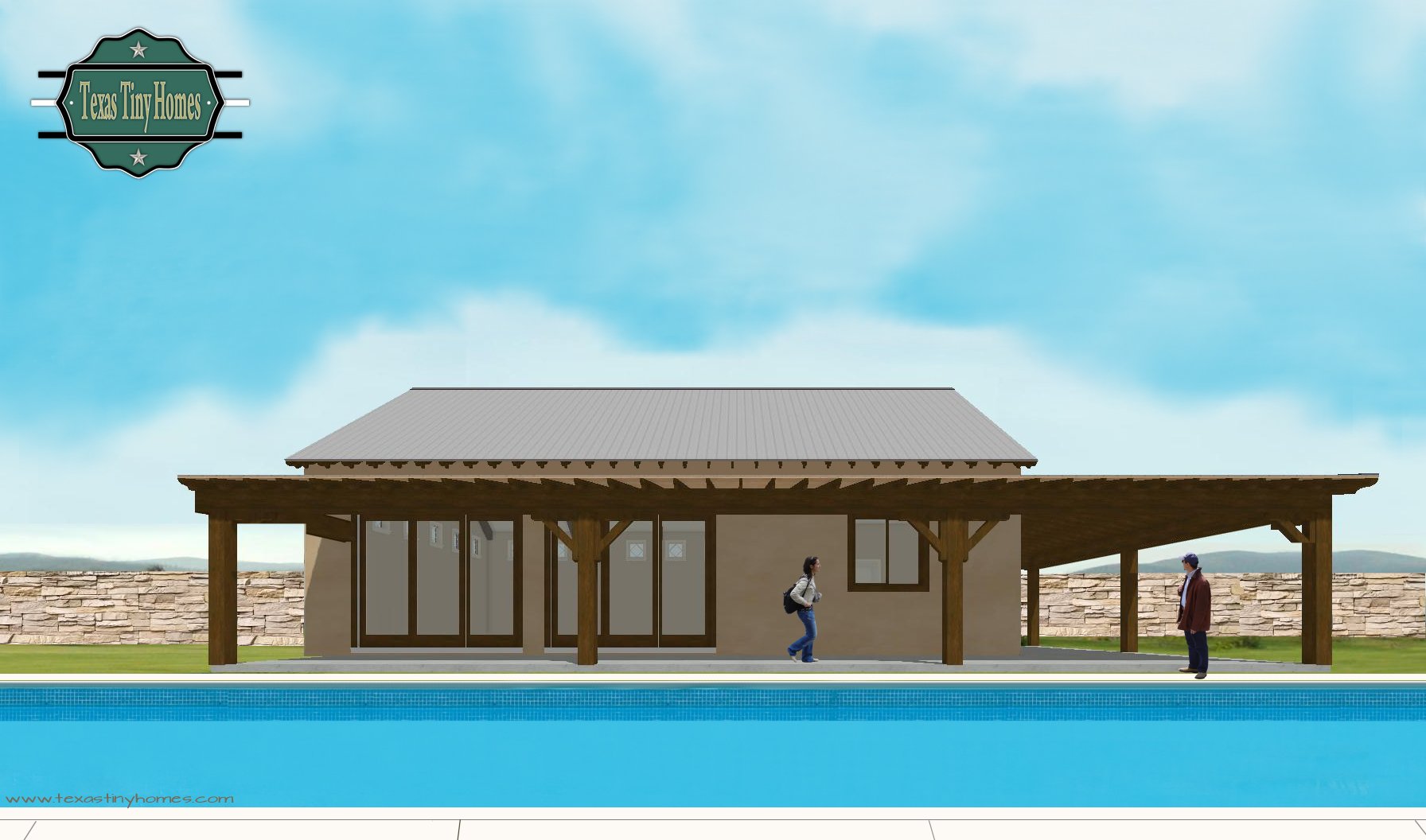 Texas Tiny Homes custom designs construction plans for clients all over the country and this new one was designed for a couple down in the Texas Hill Country. The home will sit behind their main home and pool, and was designed as a backyard gym with an attached guest quarters. It will also serve as their pool, cabana house.
Texas Tiny Homes custom designs construction plans for clients all over the country and this new one was designed for a couple down in the Texas Hill Country. The home will sit behind their main home and pool, and was designed as a backyard gym with an attached guest quarters. It will also serve as their pool, cabana house. 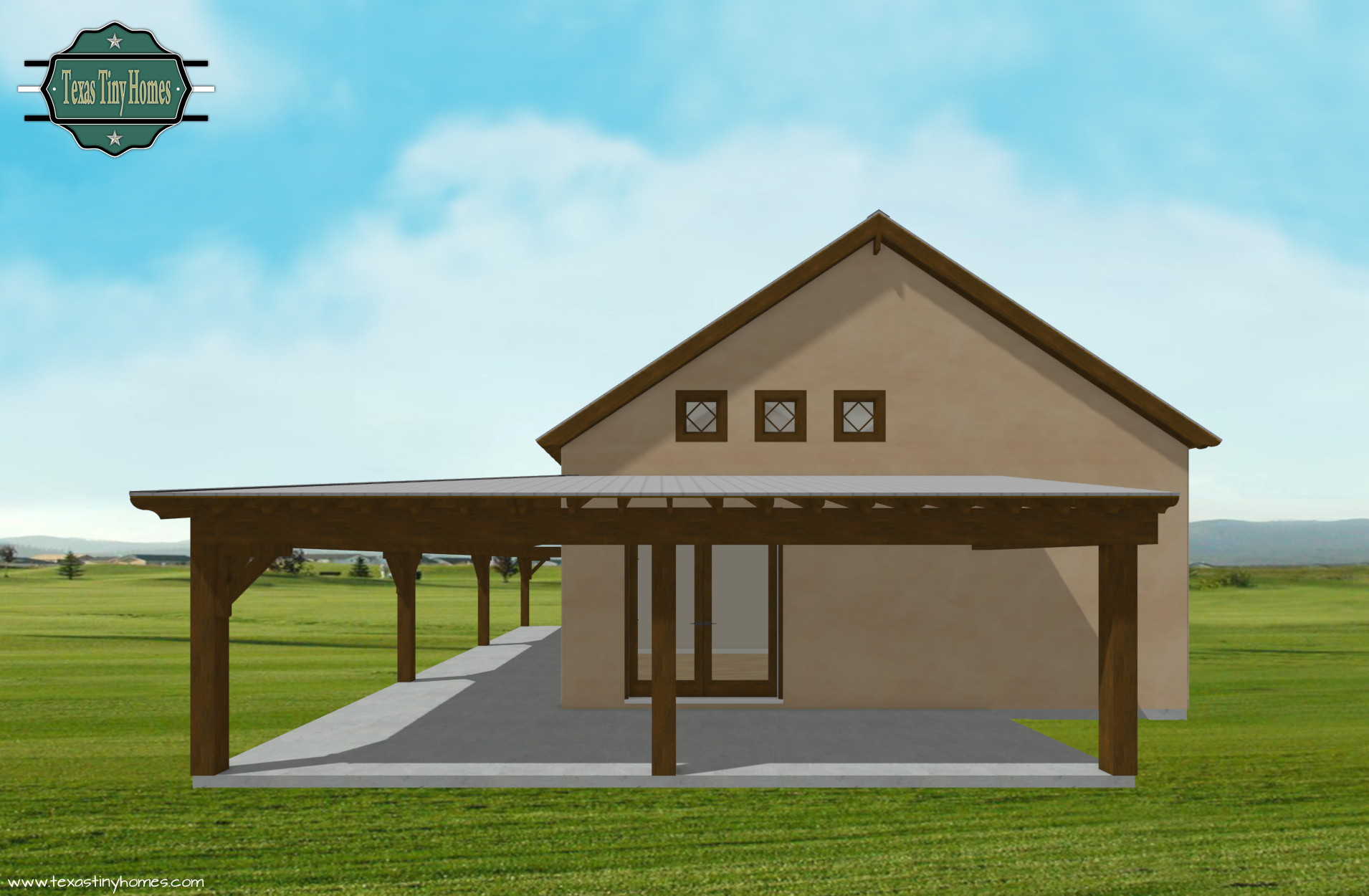 This new Texas Hill Country style house plans has approximately 1640 square feet under roof; including the air-conditioned footage and the really large, wrap around covered porch.
This new Texas Hill Country style house plans has approximately 1640 square feet under roof; including the air-conditioned footage and the really large, wrap around covered porch. 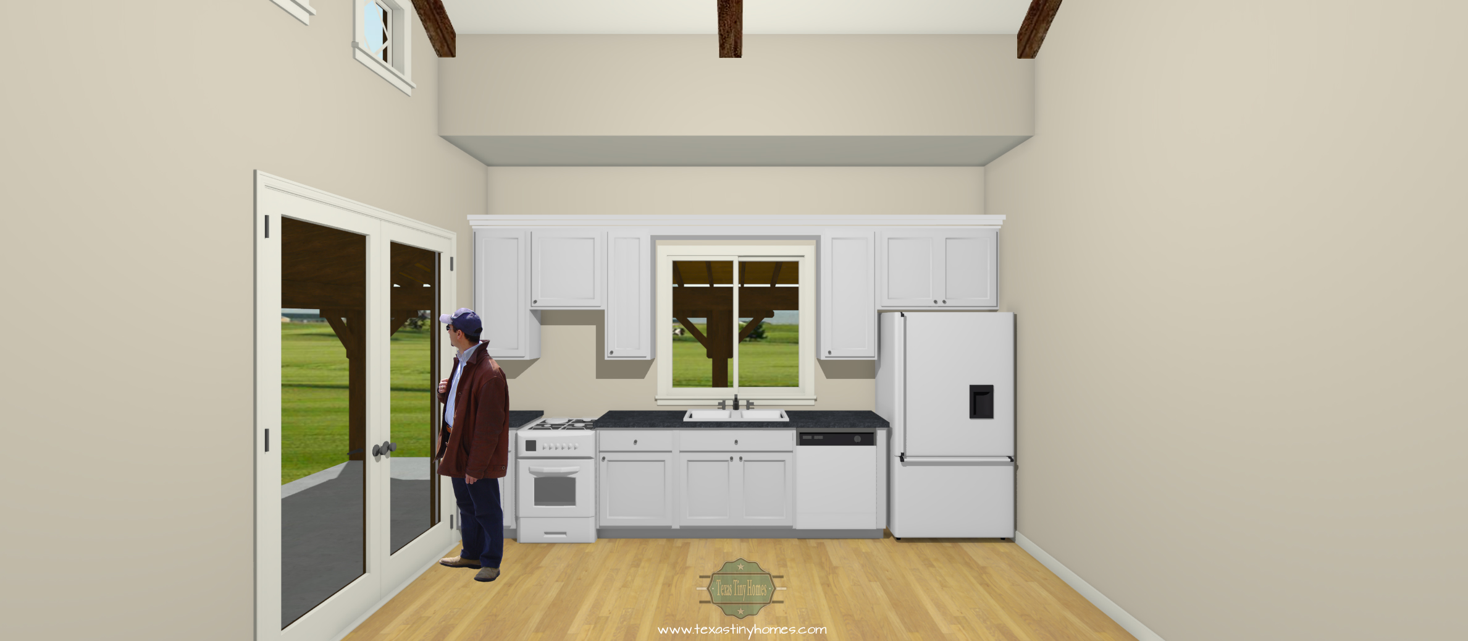
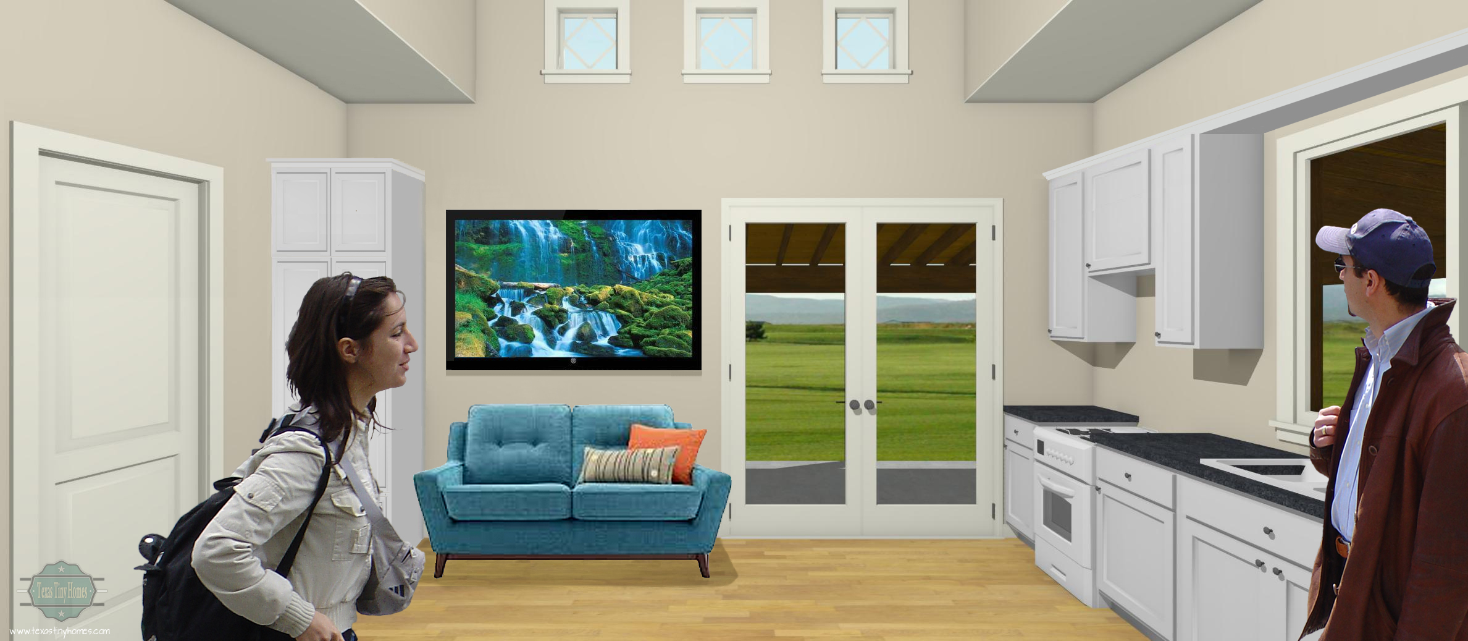
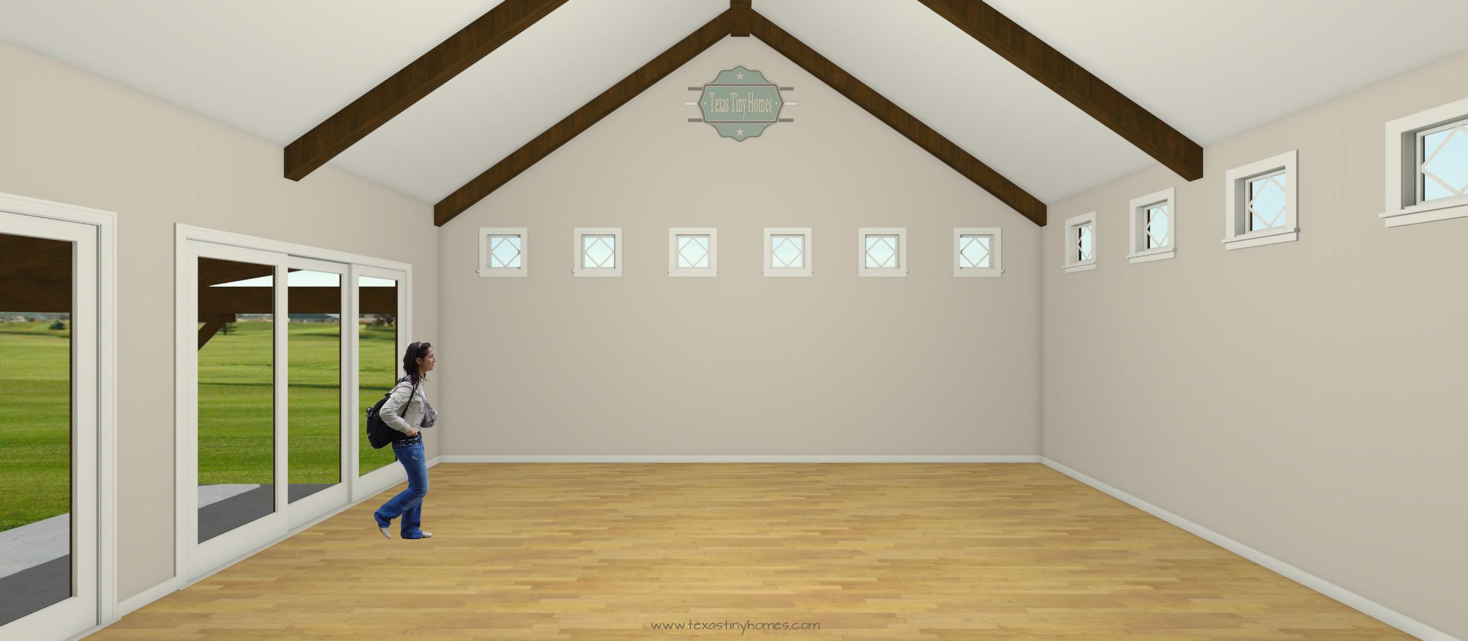
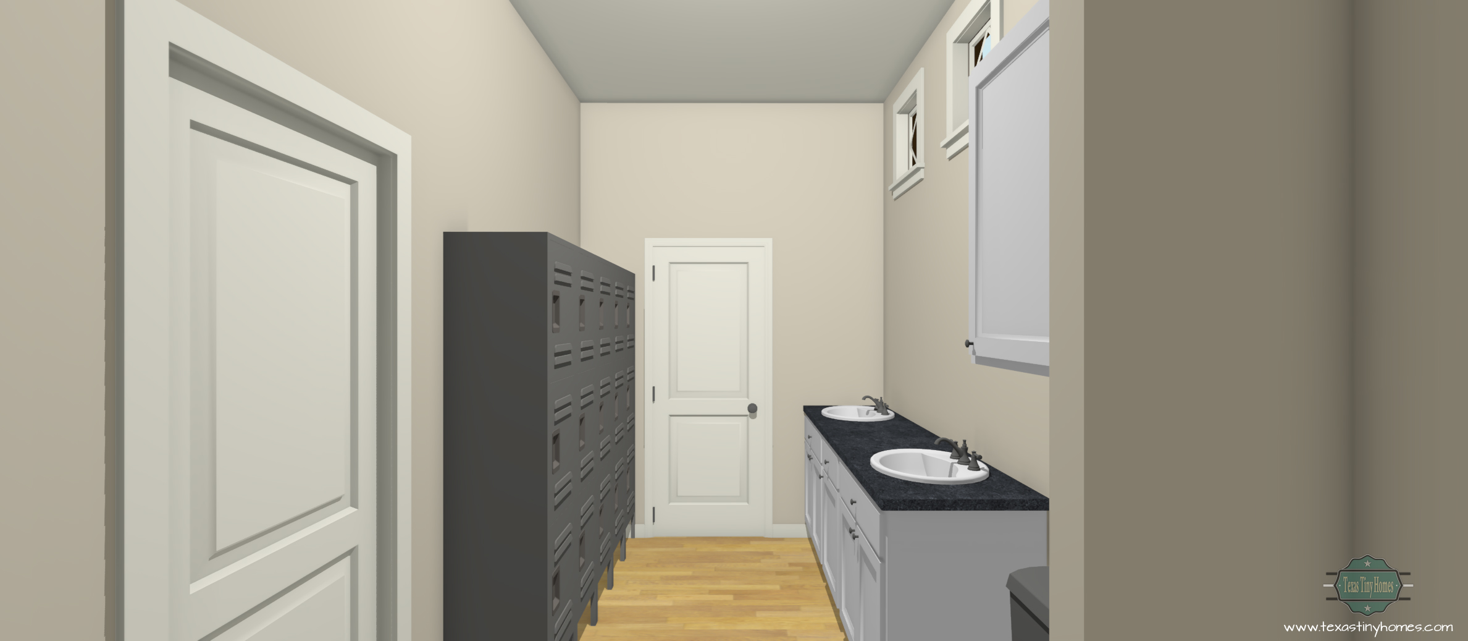
Construction plans for this home will soon be available in our online store!
Texas Tiny Homes founder, Bryan David Smith has been designing and building new luxury homes since 1977, and over the decades pioneered many of the features and amenities found in new homes today. His luxury home building company, Bryan Smith Homes showcases some of his work in the online portfolio.
When you hire Texas Tiny Homes to design and possibly build your new home you are getting one of the few plan designers in the country that also builds world class homes. There are lots of folks in this line of work, but you will be hard pressed to find anyone in the business with more experience at designing and building new luxury homes that’s been in business longer, and that’s more creative and hands on, and who charges less than what we do, and that’s a promise.
