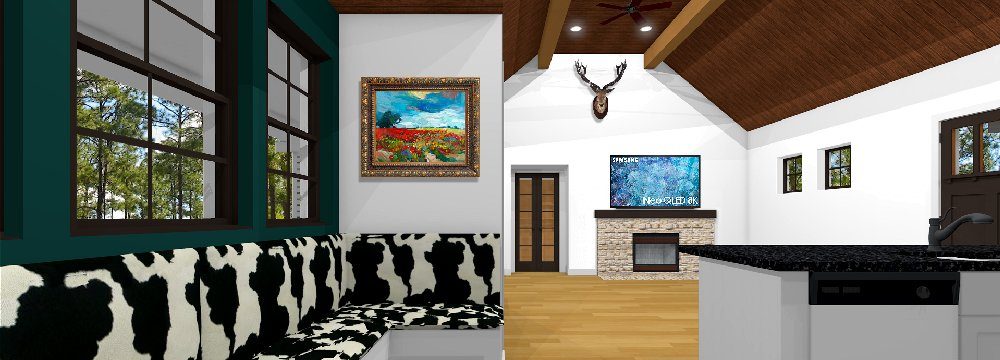
Texas Tiny Homes | Plan 994 is going to be a site-built, luxury model home, which was designed for sub-zero or extreme heat climate zones with its 2 X 6 exterior walls and super energy efficient design that will far exceed North Texas' climate zone. The two-story designer showcase home is an original, one-of-a-kind design by Bryan David Smith, our founder and company president, and the wooded bluff lot it's going to be built on is pretty amazing for multiple reasons. The view the home will have from inside it and out on the rear covered patio and upstairs balcony is of Comanche Peak, as you can see in pictures below. It's nature scenic setting is very rare, as are the large rock formations visible as the lot begins terracing down to multiple levels that we plan to capitalize on by providing non typical features not seen in most new home construction, especially in this homes price point, as reflected in the site plan below.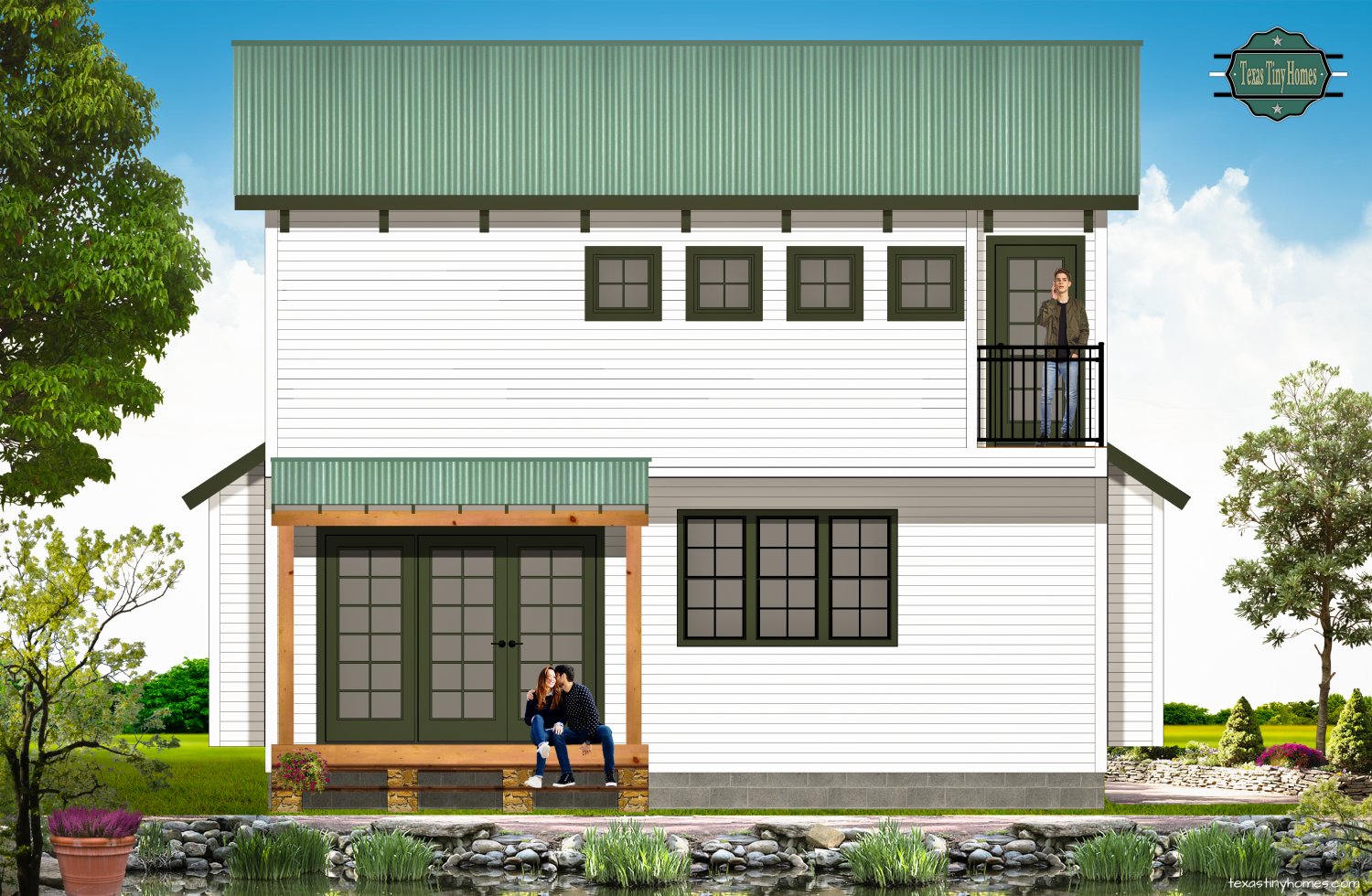

Right and Left Side Elevations
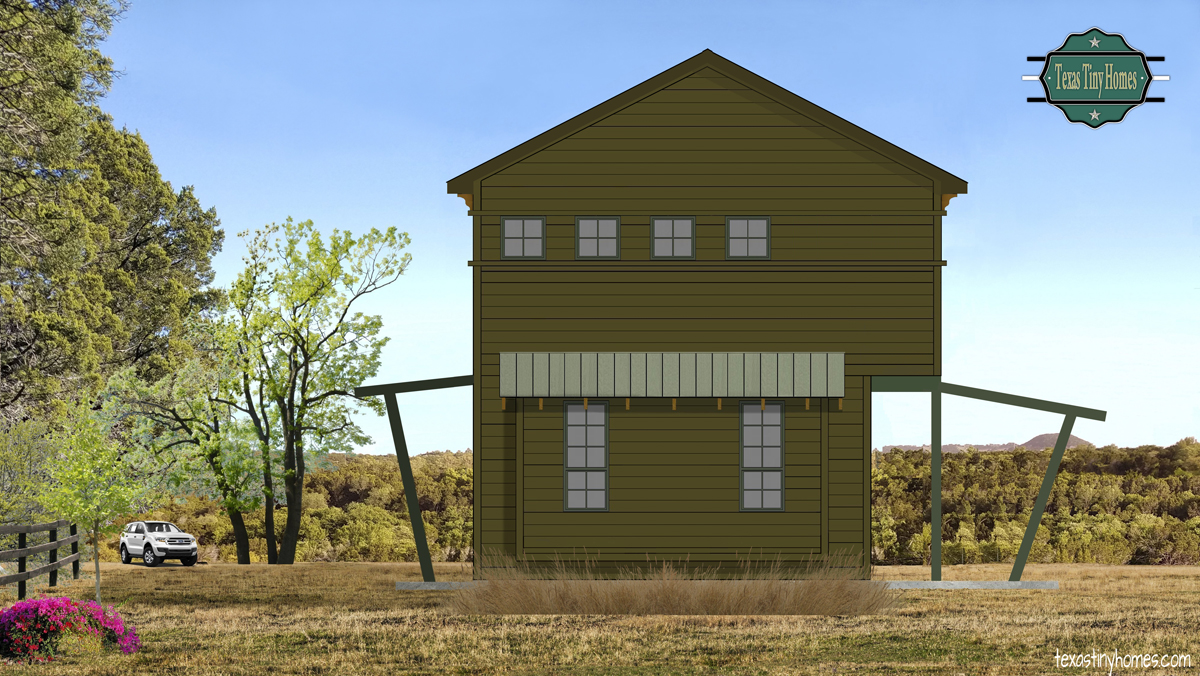
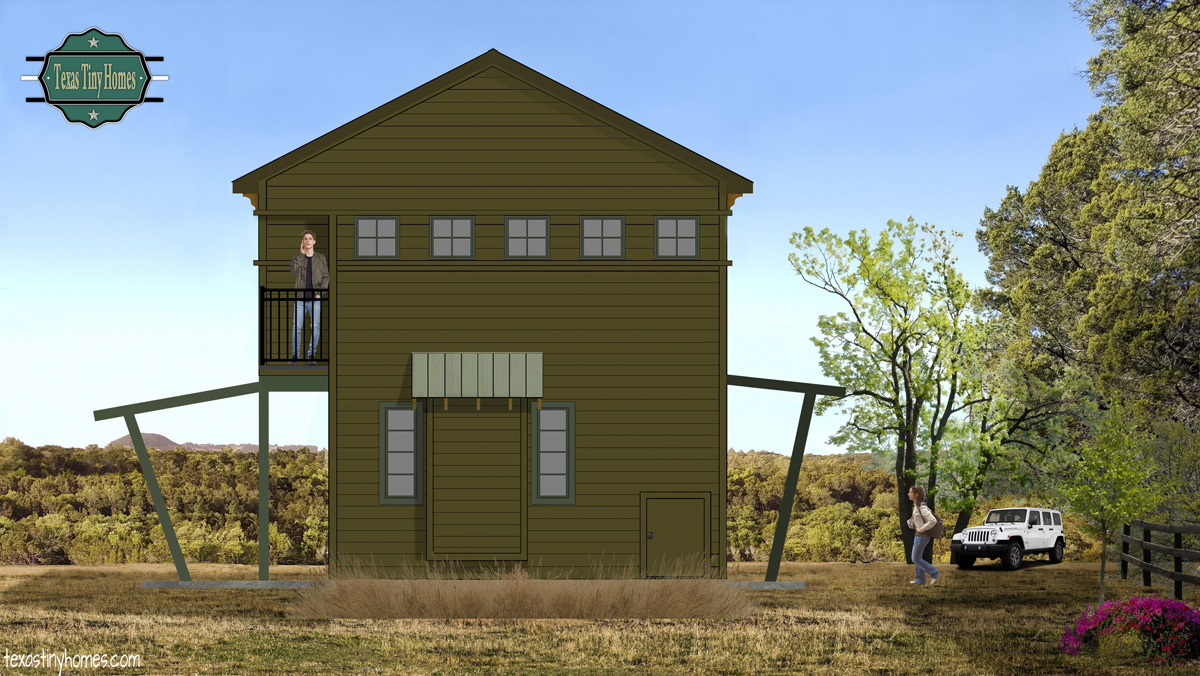
First Floor Presentation
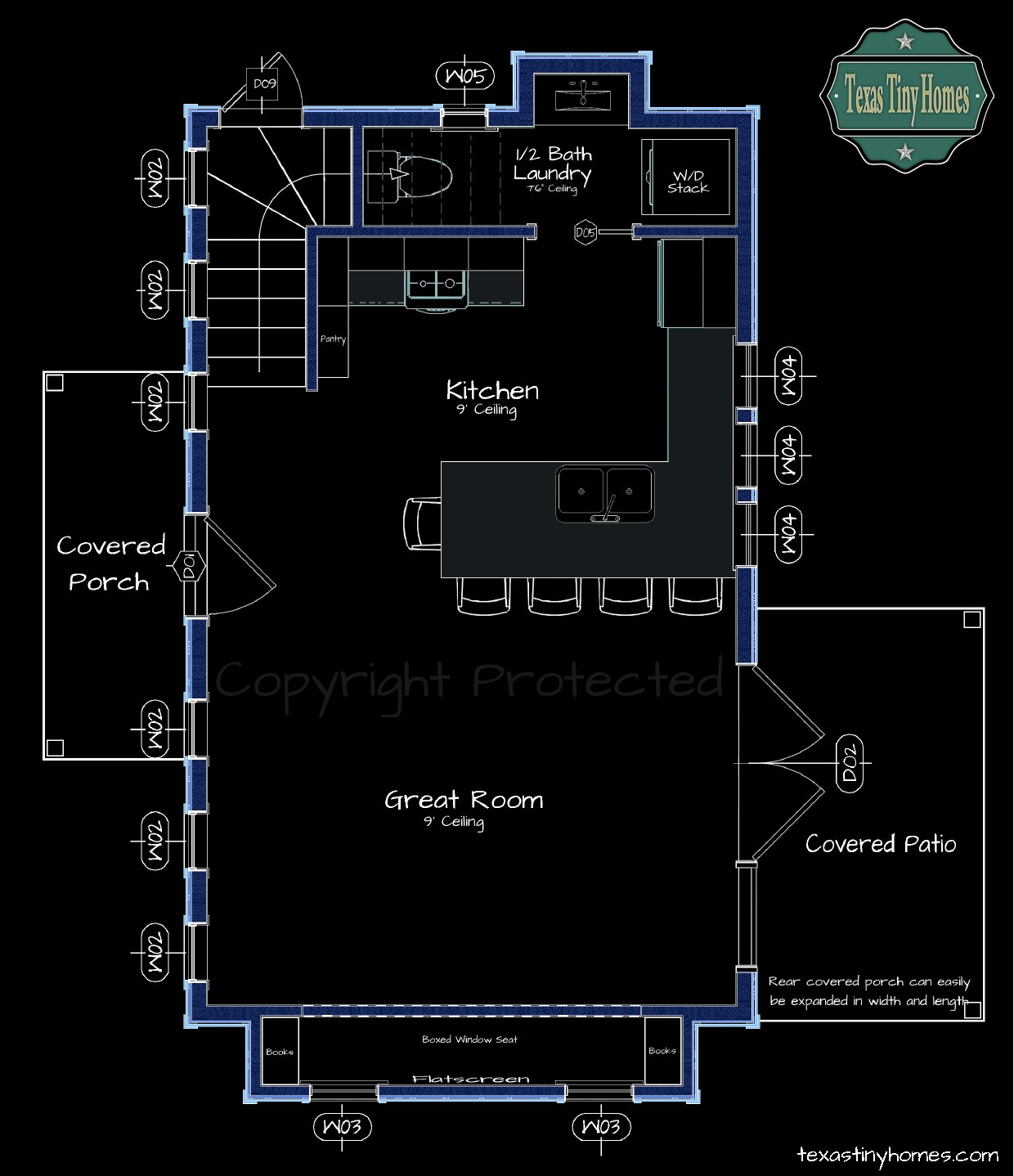
Second Floor Presentation
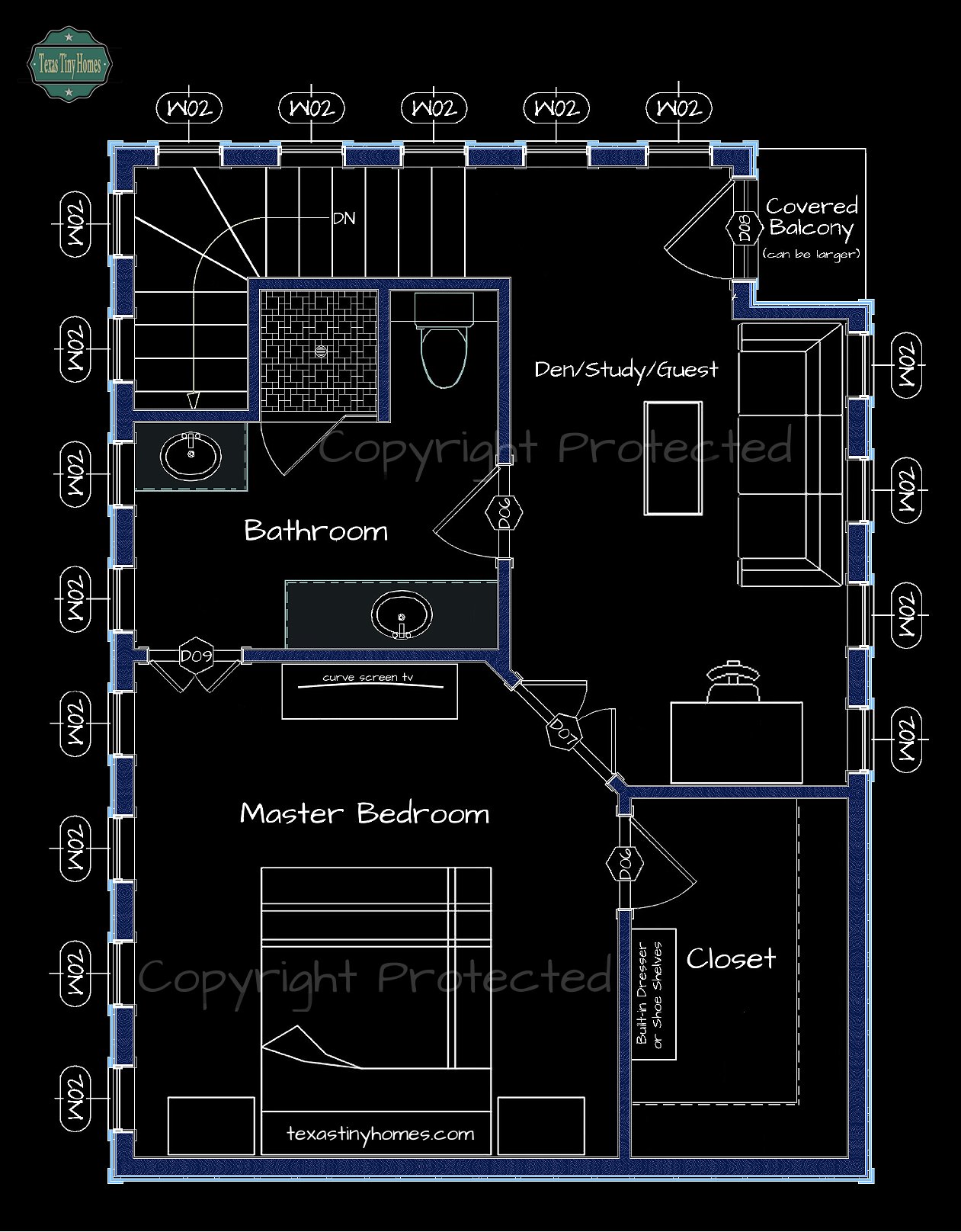


Site Cleared Where Home Will Sit




994 a/c sq. ft. – 1180 sq. ft. under roof
Great Room, Kitchen, Dining Bar
Large Master Suite Up Stairs
Washer/Dryer Stack In Half Bath
Large Covered Porches
Build It On Slab, Or Pier and Beam
1 Large Bedroom With Walk-in Closet
Den/Study/Guest Room with Balcony
Downstairs Powder Bathroom
Full Staircase To Bedroom and Den
Two Story With Open Floor Plan
Galvanized Metal Roof or Composition
Features Breakdown
- Black and Grey Water Treatment - the model home has 994 conditioned sq. ft. and is 1180 sq. ft. under roof; including the covered porches and the small, second story balcony. The home is going to be built as a model and will feature some off-grid elements to showcase available options for our prospective build job clients; including an aquaponics, grey water and kitchen sink water treatment, purifying process using Koi ponds, and specific plant materials installed in the ponds and pond creek (located between front yard pond to main pond) that are designed to absorb bacteria that may be found in the grey and kitchen sink water coming out of the home. Prior to the water being piped to the main pond, it will first cycle through two 50 gallon filtration barrels. The first of those barrels will have peat-moss in it that will be replaced every 90 days or so; like the homes air conditioning filters. The second barrel will be filled with sponge type filters that trap particles from the water as it flows in and out of the two barrels and into the pond. There will be a water pump in the main pond that sends water in a buried line up to front yard pond and that pond water will create ambient, tranquil sound from the front ponds water fall, as well as when the water flows back down to the main pond, which aids in the purifying the water. This aquaponics system is a pioneering concept that very few homes in the world feature, but Hood County Health department is on board with the concept and design after sitting down with the director and explaining it to him. The toilets will be composting, as to show our prospective off grid build clients how they work and how they are odorless, but we also plan to install a buried toilet drain line to a holding tank (tank can be installed later if need be) located near the front of the lot that will have to be pumped out by one of many 3rd party companies in the area a couple of times of year, if that tank is ever installed, activated and traditional water toilet replaces the composting toilet. There will also be designated composting bins on one of the lower terrace levels that we will be able to demonstrate to off grid prospective customers how they work in regards to the composting toilets. This aquaponics method and composting toilets and/or holding tank allow us to save money in cost verses a drip septic system that is acceptable for one bedroom home on a 5000 sq. ft. lot.

- Energy Saving Features - the model home will feature 2" X 6" exterior walls that allow for an R 23 rating (R 13 is required for this climate zone) with rockwool insulation batts (its less expensive than foam spray), but we can also spend a little more and achieve an R 35 rating on the exterior walls by adding R 12 Zip panels on top of the exterior wall studs before the furring venting strips and siding is installed. Doing the R-35 package will depend on investor or bank loan approval amount. Most of the windows in the home are small in size and will be double pane, LOW E and argon gas filled. The smaller windows provides more overall energy savings than larger windows. The attic will be a conditioned space by using closed cell foam spray on the back side of the roof decking and the roof decking will feature a rigid foam 2 1/2" decking that provides an addition R 12.7 rating. The envelope of the home will be super air tight with the multiple steps we plan to implement during framing stage, making the home super energy efficient, which will minimize the strain on the battery bank from heating and cooling the home. A fresh air system will be included in the HVAC system to keep the interior space fresh air and toxic free.

- Solar Panel System - the model will have the capabilities to be totally off grid and due to the energy saving features, the home will maintain interior temperatures for much longer periods of time than most new homes being built today that claim to be energy efficient. The idea of a home being "off grid" is both appealing and confusing to consumers, so being able to give demonstrations at the model will bring a lot of potential customers out, and will provide a lot of media attention as well.

- Fire Sprinkler System - due to the model home being built in Hood county and outside of the city limits of Granbury, Texas, the private water system within the community does not have fire hydrants. This is common for most rural developments and they typically rely on volunteer fire departments who do a great job when fires break out, but the cost of homeowners insurance is a lot more expensive because there are no fire hydrants. We plan to install a low cost fire sprinkler system that taps into the homes plumbing system and is easy for plumbers to install. This system should be installed in every new home today, it could save thousands of lives each year. This video is about the installation we plan to have installed.

- Construction Budget - the projected appraised value of this home with the land and all the amenities will be around $165,000
