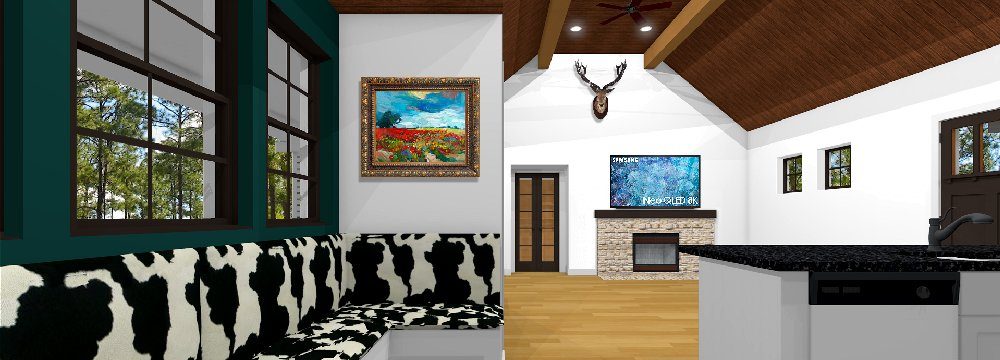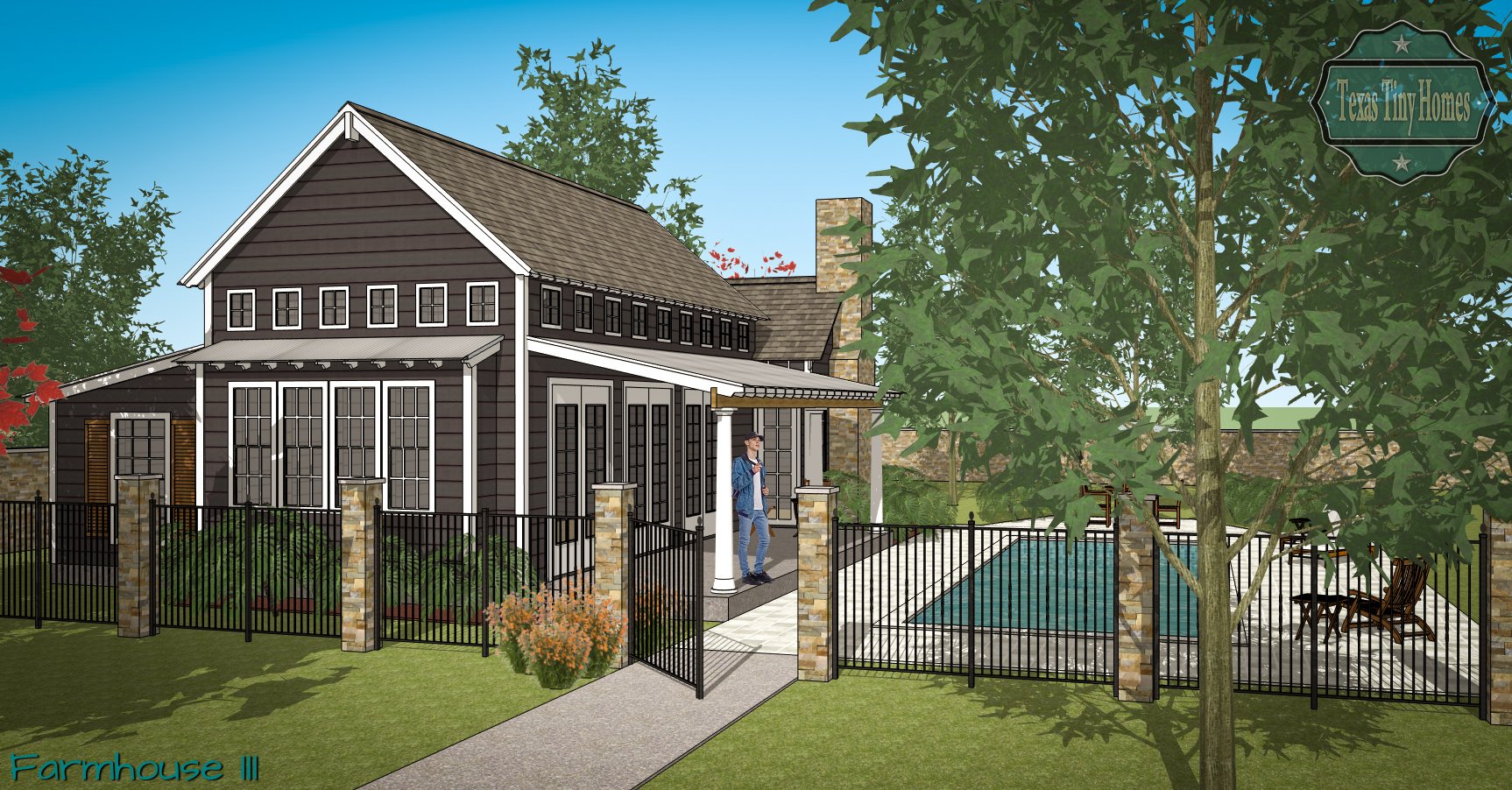
The Farmhouse III - Plan 1173 is an expanded version of Plan 607F and 882F, which all have a traditional farmhouse style of architecture but provide current amenities and features the old farm houses did not. This one-of-a-kind designer luxury house plan is single story and features 2 bedrooms, one bathrooms and a large main room that includes the great room, gourmet kitchen and dining area, which all look out on and accessible to the large covered patio. The home opens up to the patio and side yard with 3 sets of french door units, but could open up even more with a pair or 10' wide sliding door/wall panels for those who are not concerned about budget. The home has 1173 conditioned sq. ft., and is 1442 square feet under roof; including the covered patio footage.
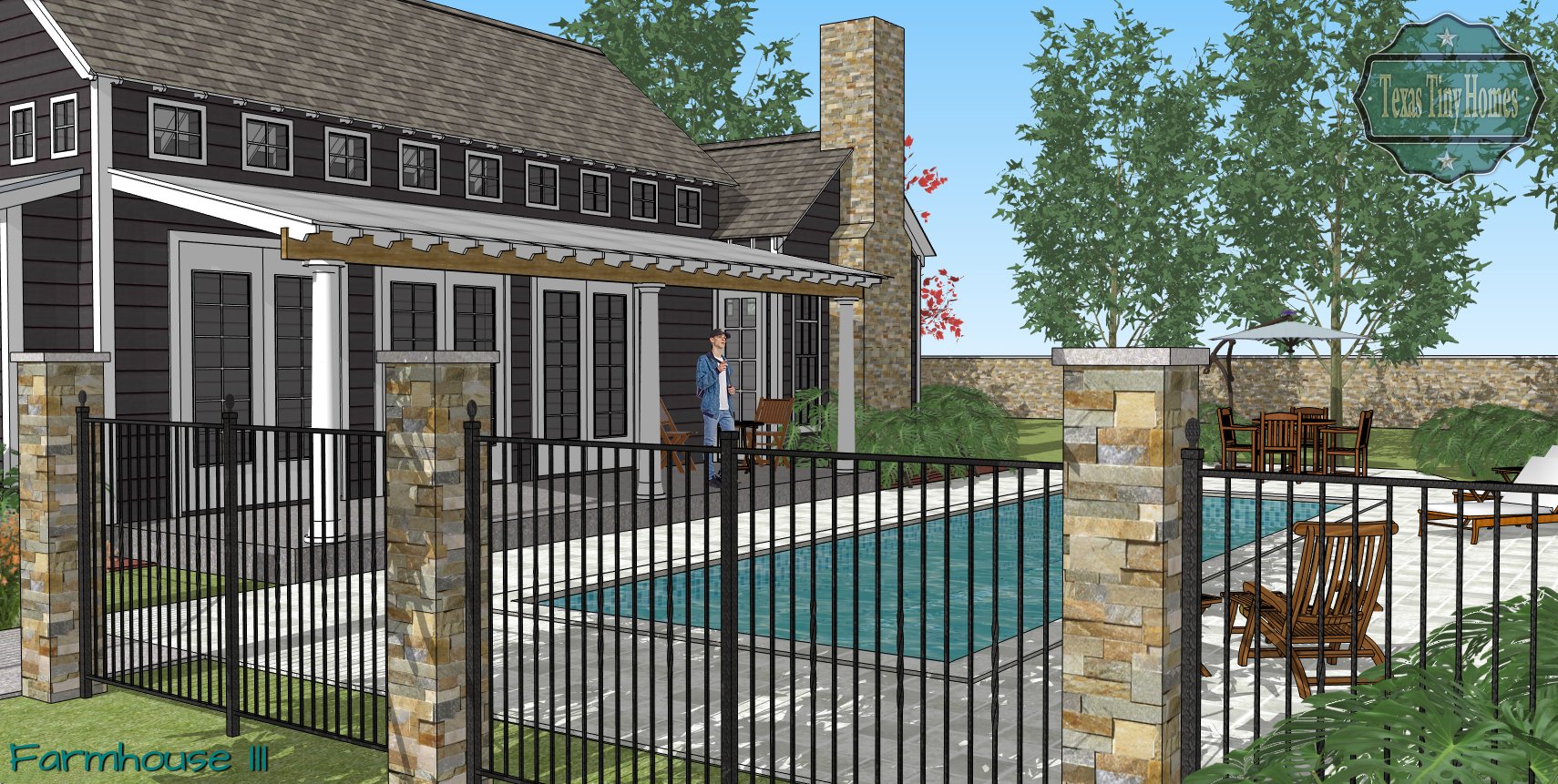
1173 a/c square feet – 1442 square feet under roof
Great Room, Gourmet Kitchen, Built-In Dining Bar
Master Bedroom Suite With Optional Stone Fireplace
Washer/Dryer Stack In 2nd Bathroom
Large Covered Side Patio
Designed for Concrete Slab Foundation
Single Story Home With Open Floor Plan
Study/Guest Bedroom With Walk-in Closet
Guest Bath With Shower
Vaulted Beamed Lined Ceiling
Built in Window Seat With Bookcases
Metal or Composition Roof
Plan 1173 | Detailed Construction Plans: Retail $1802.00 Just Reduced Sale Price $99.99
During the purchase you will receive a download link for the PDF files for this great plan. The plans are ready for you to have printed. This Texas Tiny House plans feature 12 sheets that have to be printed on 24″ X 18″ paper to be in scale. What is included in a set of our plans? Thank-you for your business!
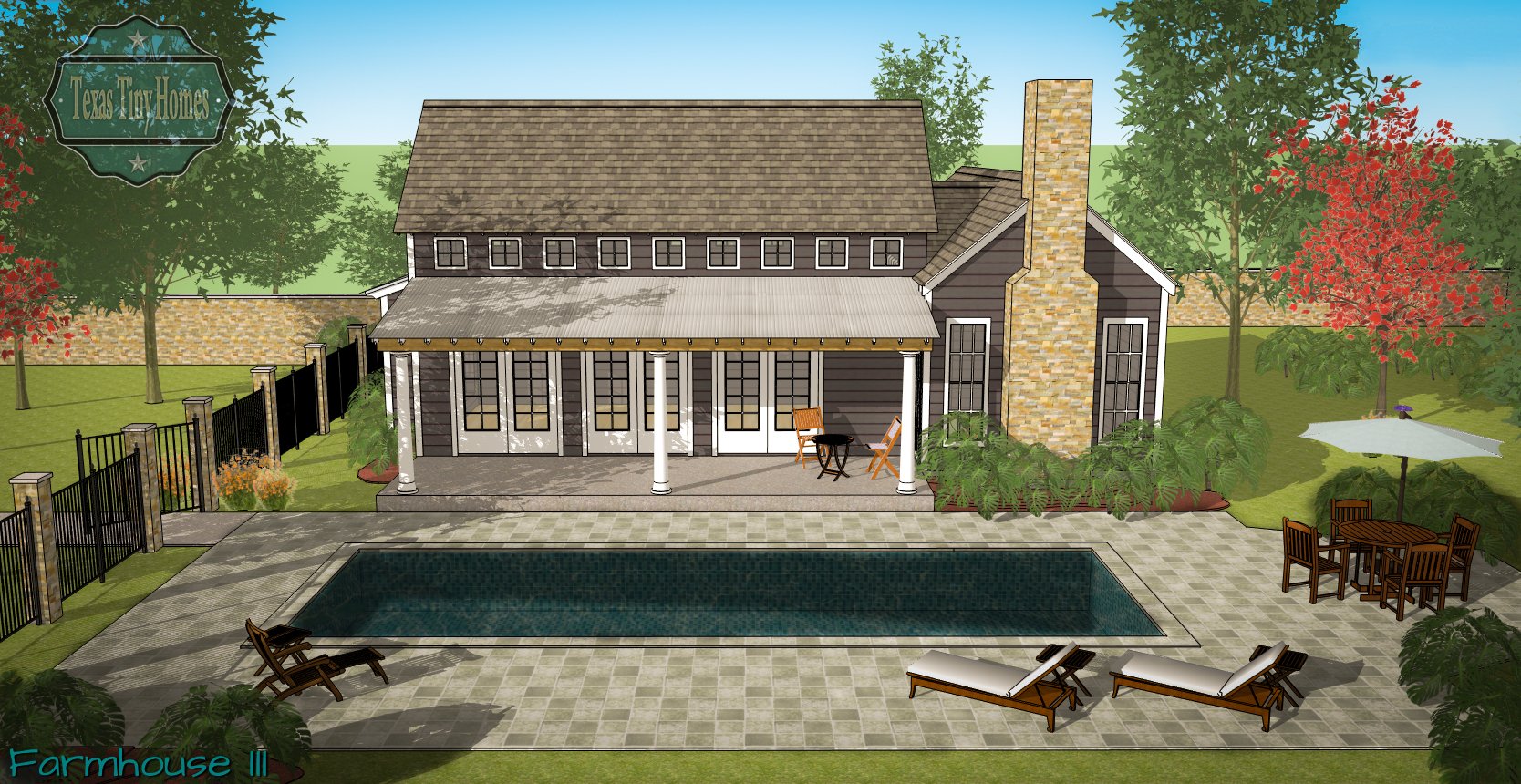
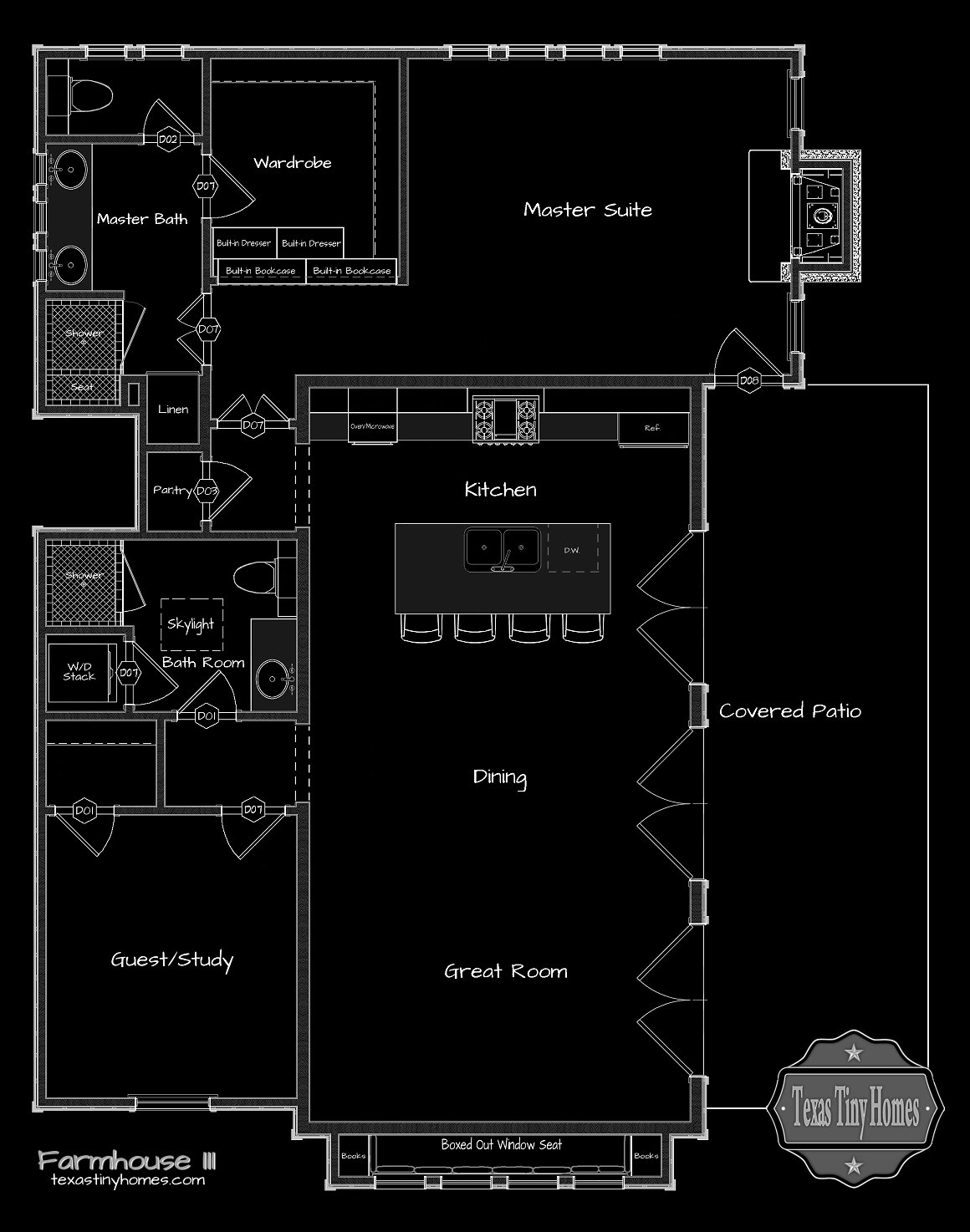
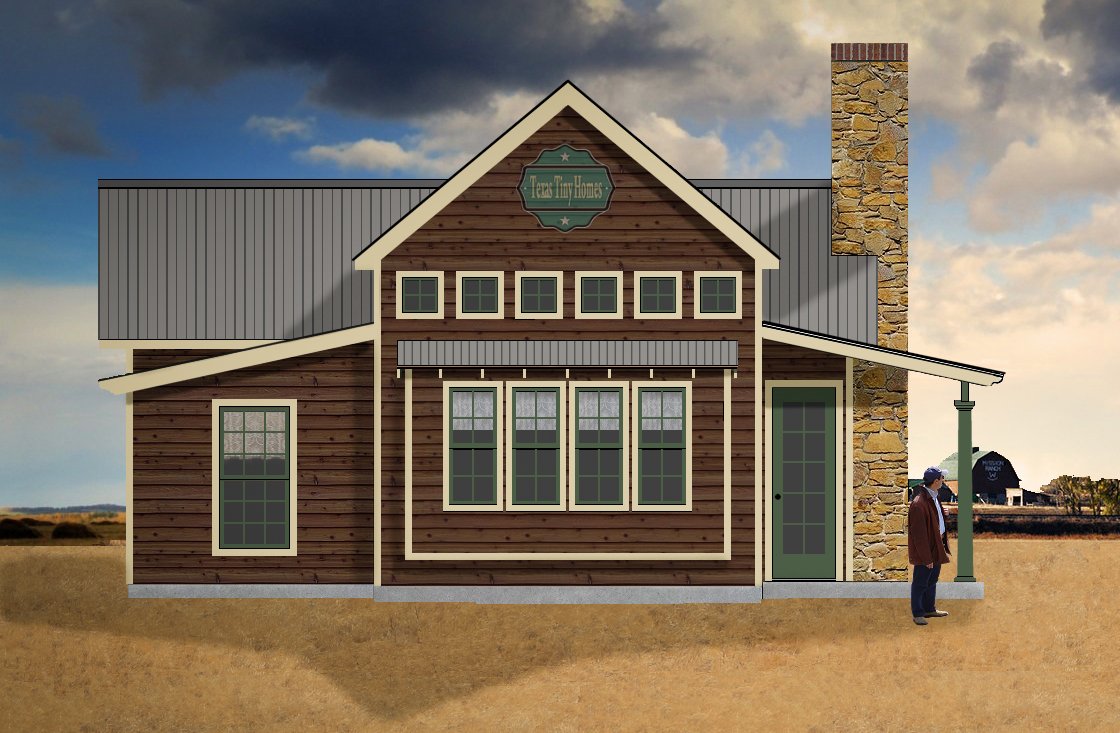
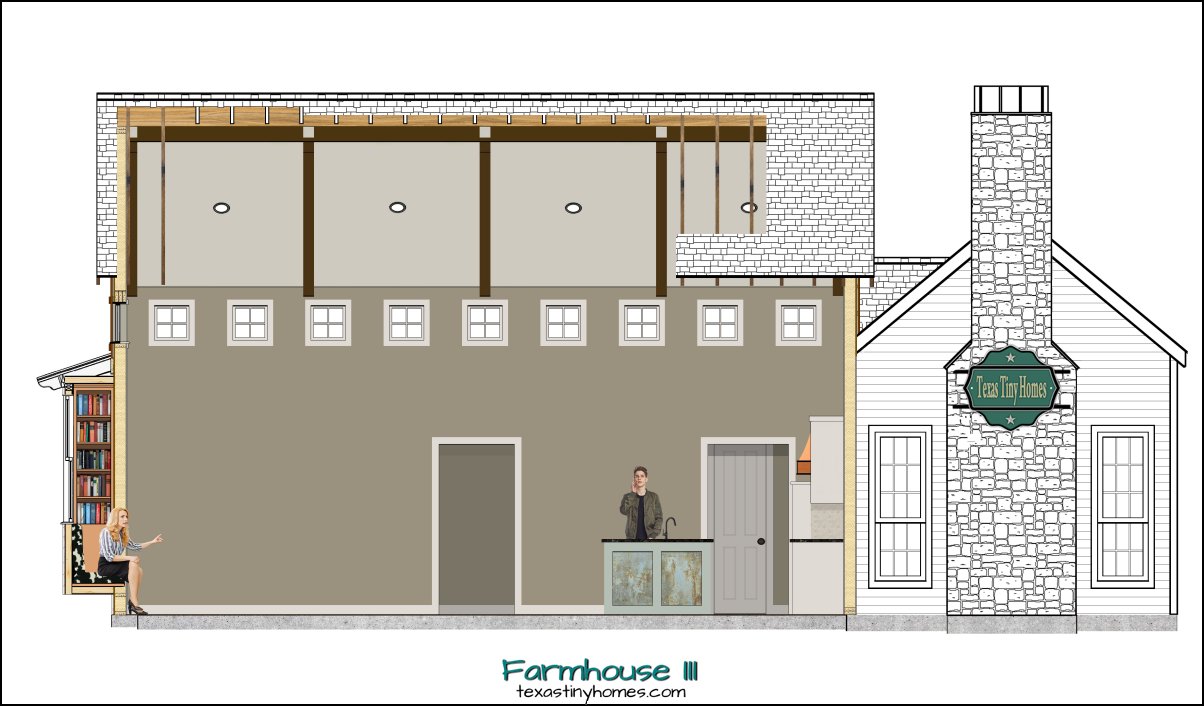
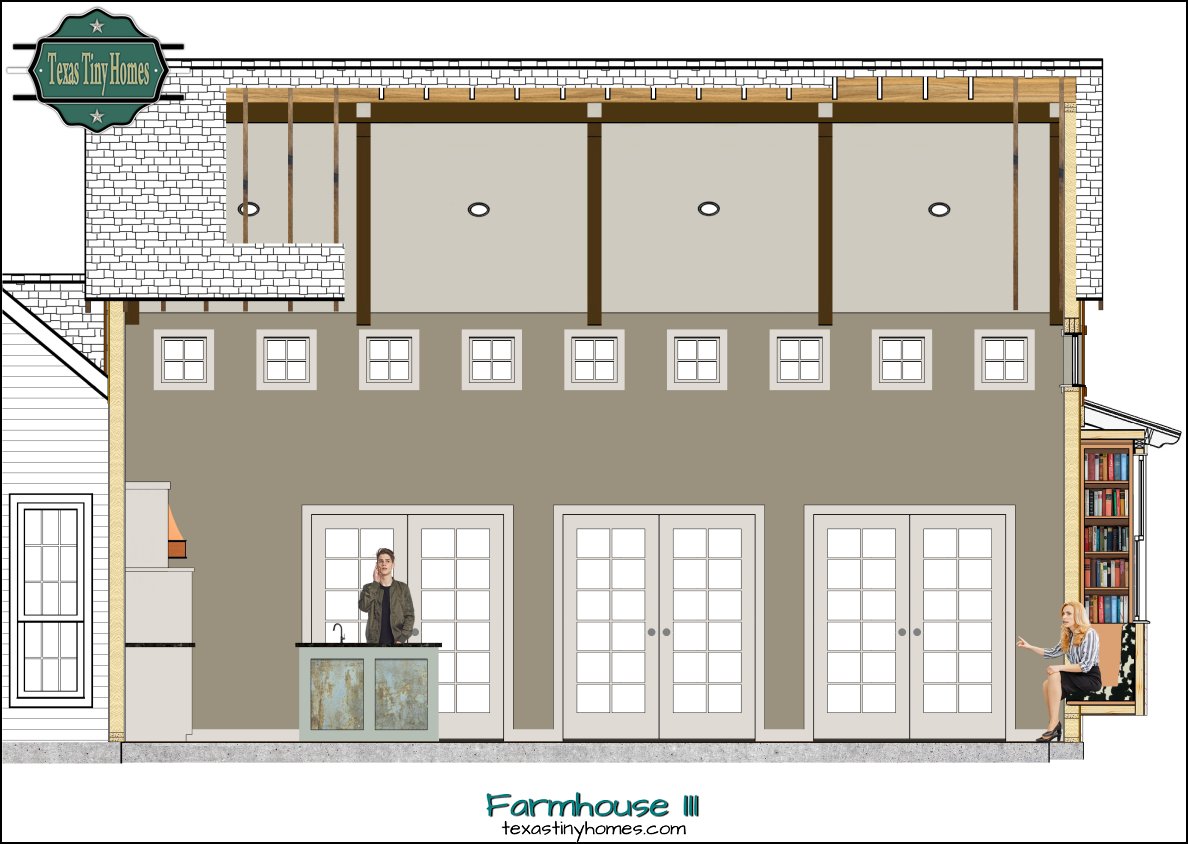
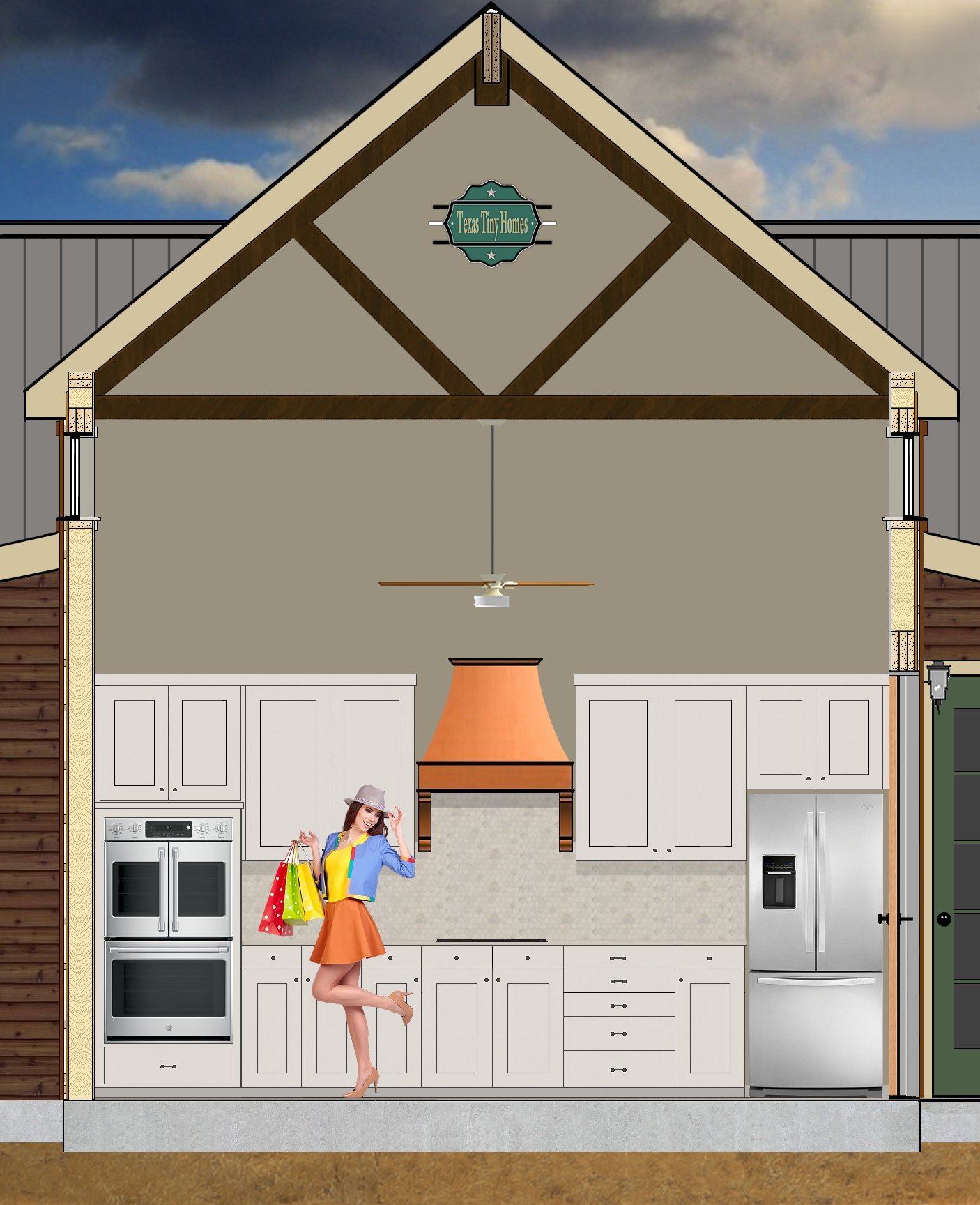
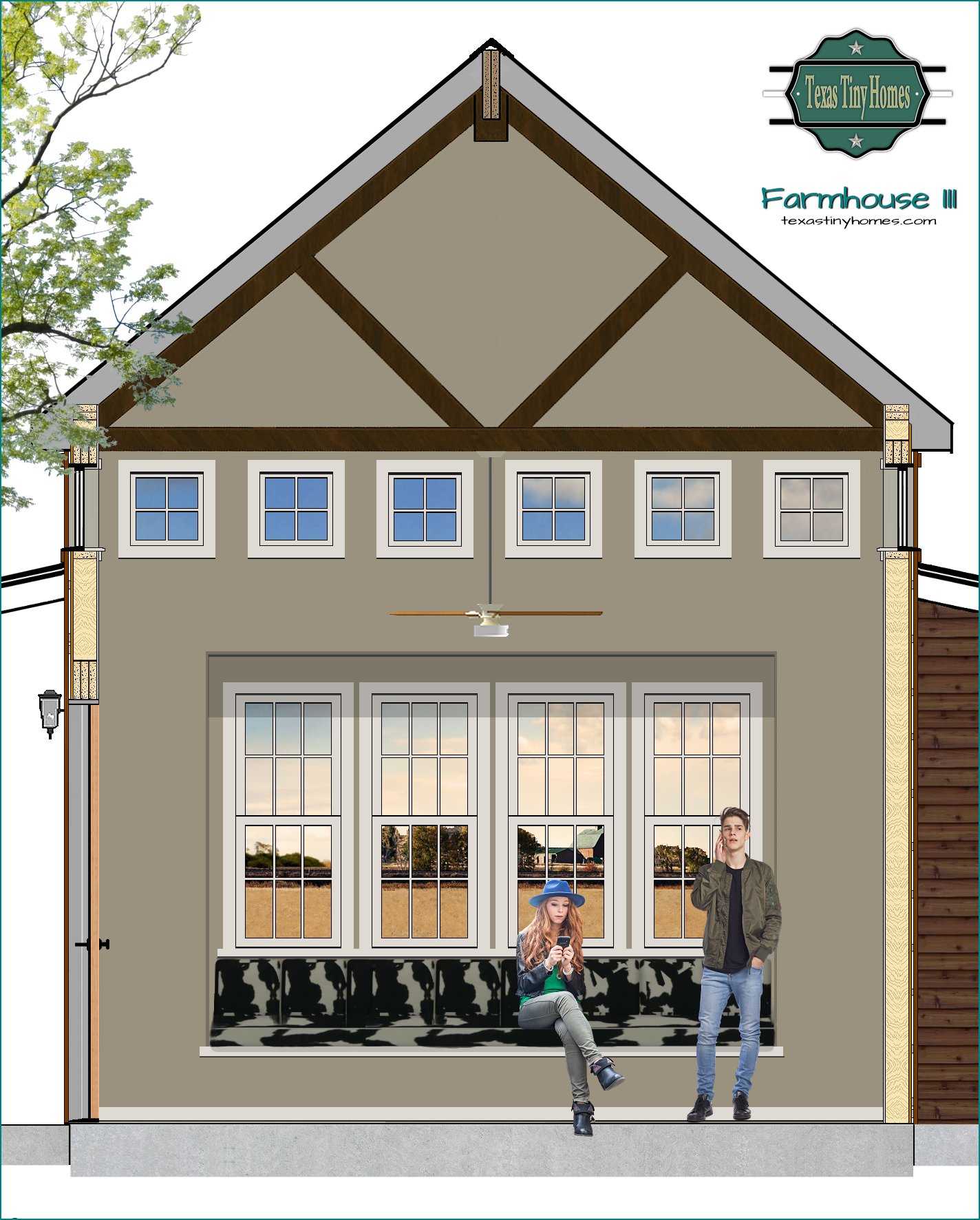
Questions about our plans or homes?
Home Building | Land Development | Plan Designs
