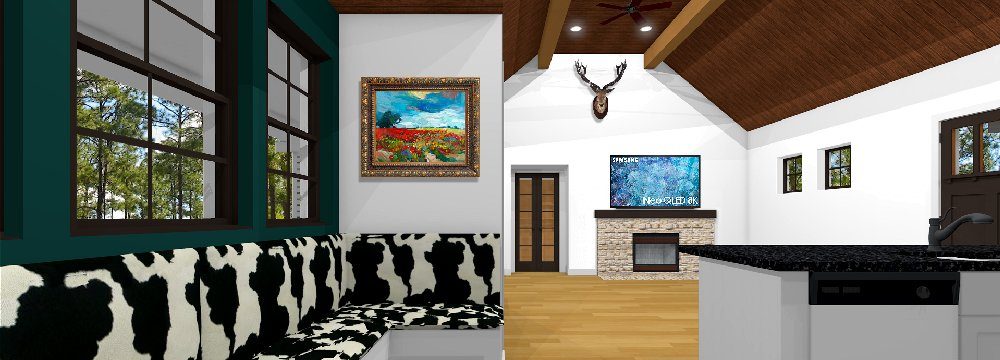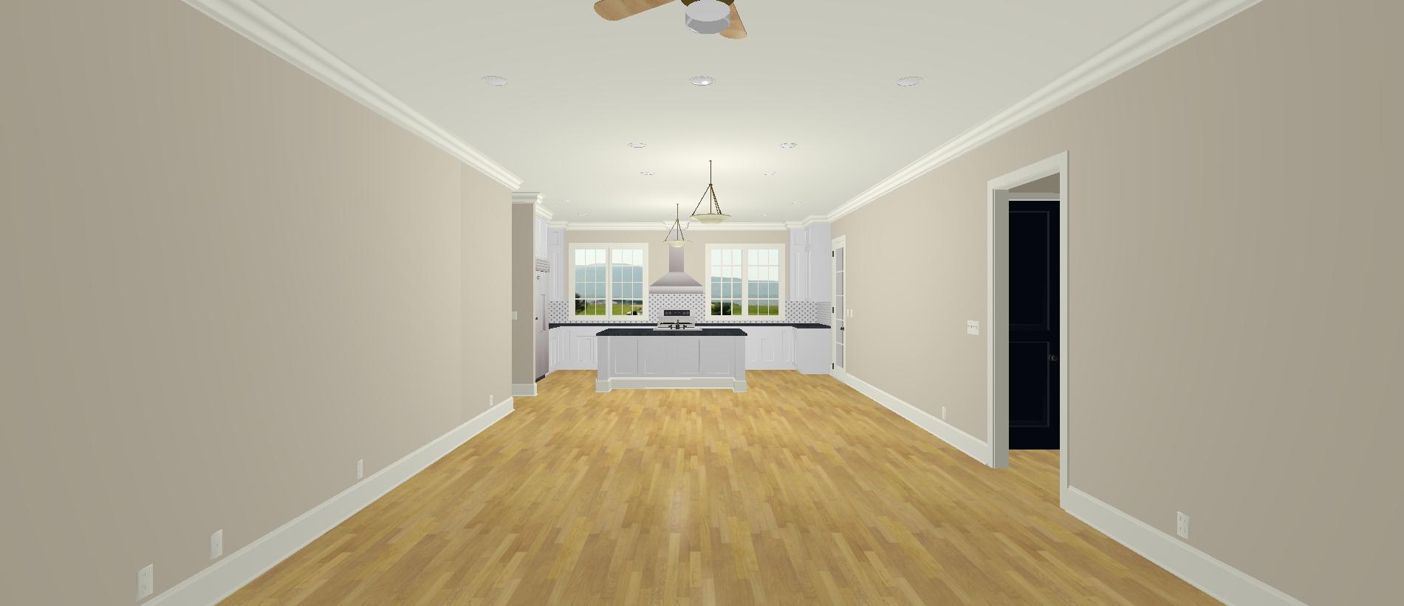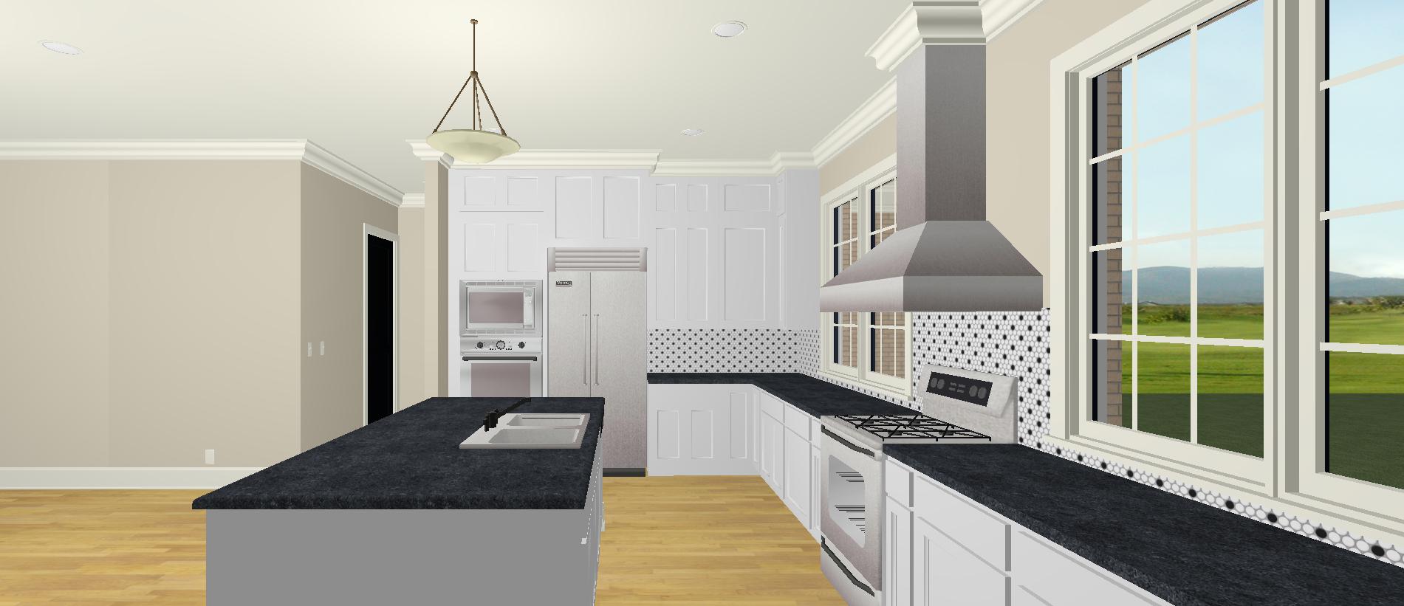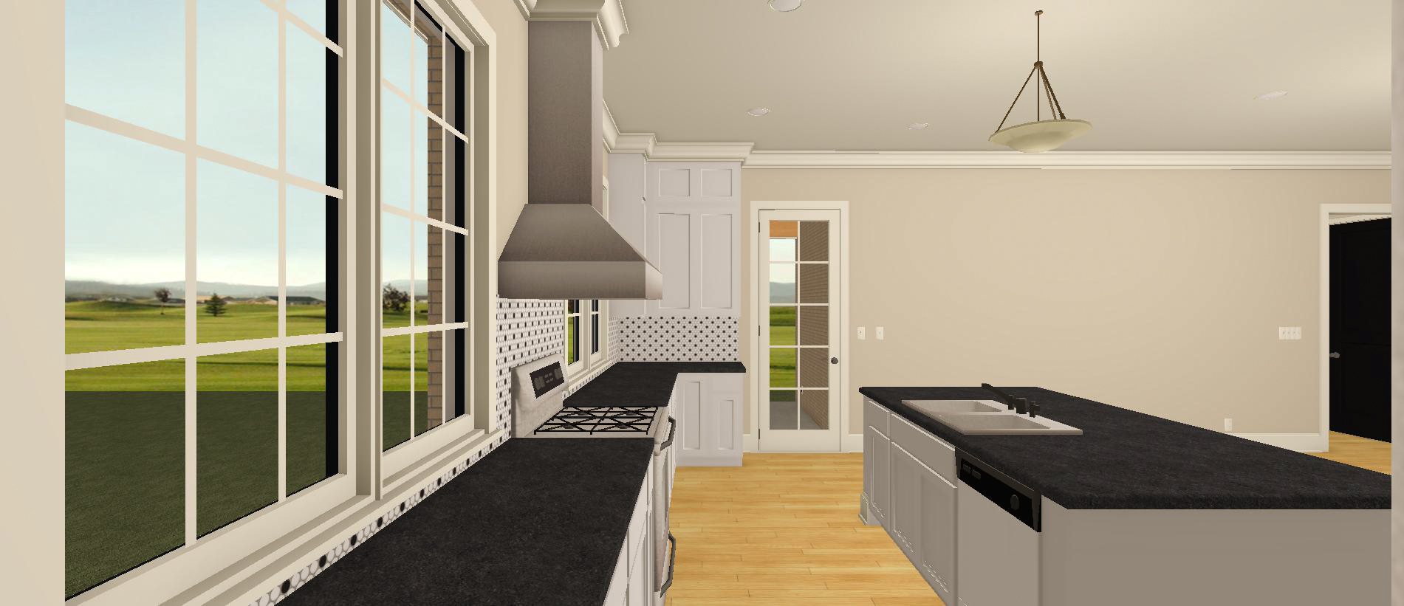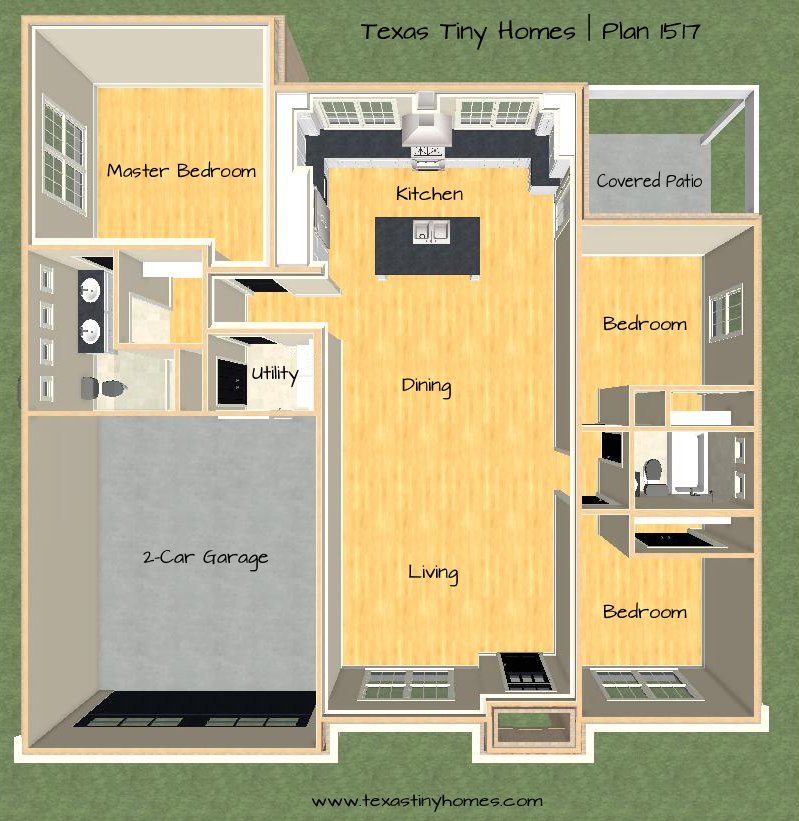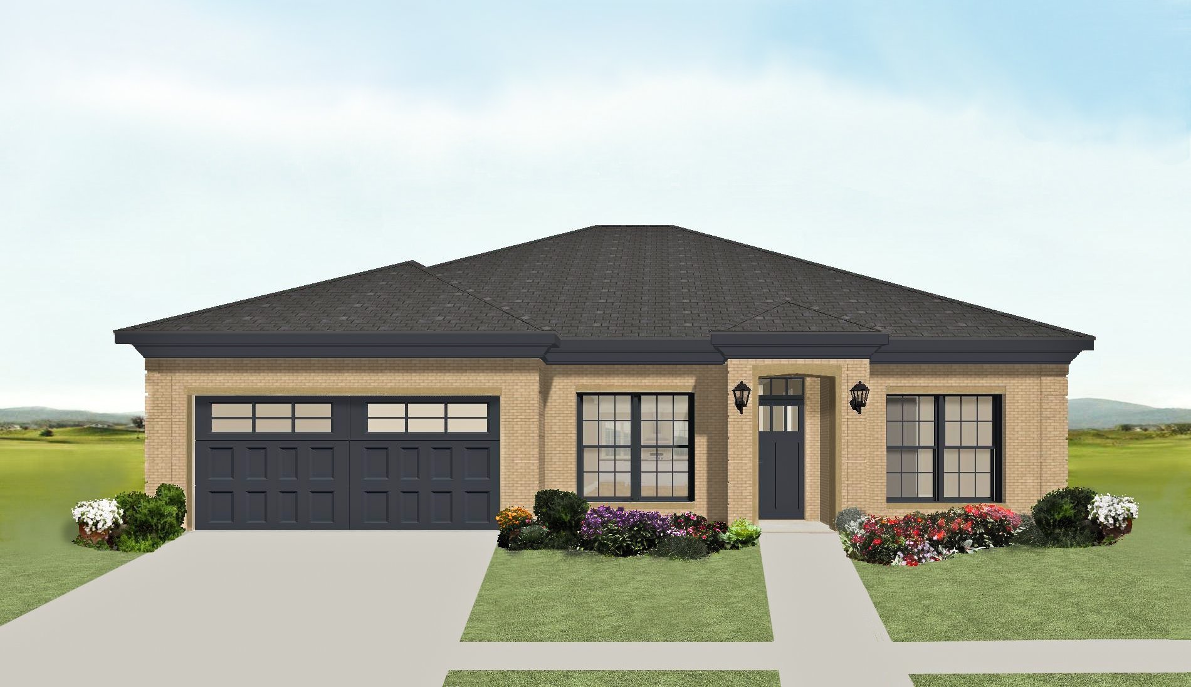 Plan 1517 was custom designed for some really special clients and the small luxury home has 1517 air-conditioned square feet, as well as a two car garage, and a small front porch and a rear porch. It features 3 bedrooms, 2 baths, a living room, dining room and a gourmet kitchen, which has a lot of natural light. The home features 10' ft. high ceilings through out and can easily be finished out to your specifications.
Plan 1517 was custom designed for some really special clients and the small luxury home has 1517 air-conditioned square feet, as well as a two car garage, and a small front porch and a rear porch. It features 3 bedrooms, 2 baths, a living room, dining room and a gourmet kitchen, which has a lot of natural light. The home features 10' ft. high ceilings through out and can easily be finished out to your specifications. 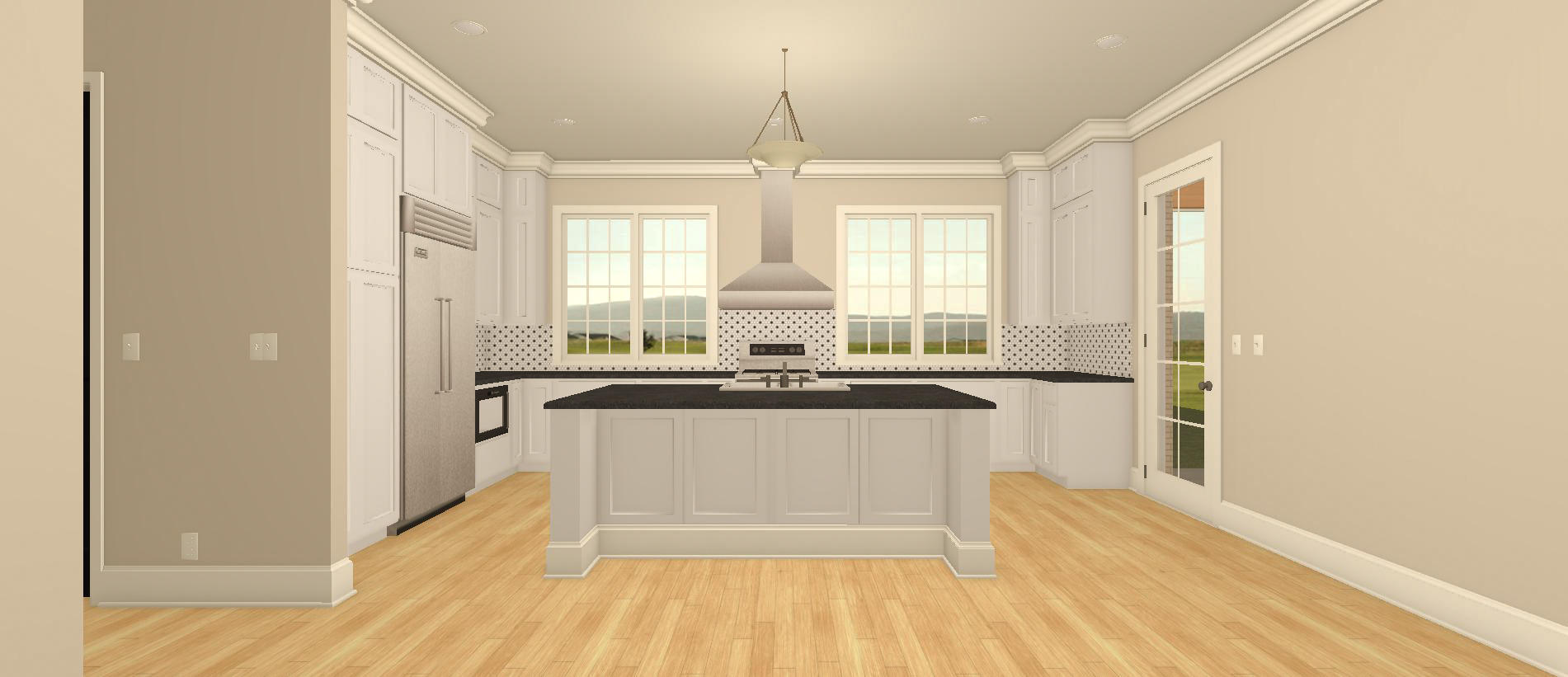
1517 A/C Sq. Ft. - 2128 Sq. St. Under Roof
2 Full Bathrooms
Gourmet Kitchen
10' High Ceilings Throughout
Covered Rear Porch
Great Room
Dining Room
3 Bedrooms
Utility Room
Exterior Facade- Brick
Detailed Digital Construction Plans: $2160.00! On sale now at $499.99 This plan includes the full dimensioned floor plan, a detailed HVAC plan, a roof plan, sides, and rear elevation plans, doors and window schedule, and a full materials list. These plans are more detailed than some of the multi-million dollar homes our parent company designed and built in North Texas since 1977. During your purchase process you will receive a download link for the PDF file consisting of 14 sheets that is to scale and ready for you to have printed on 18" X 24" blue print paper. What is included in a set of our plans?
(click on images to enlarge)
