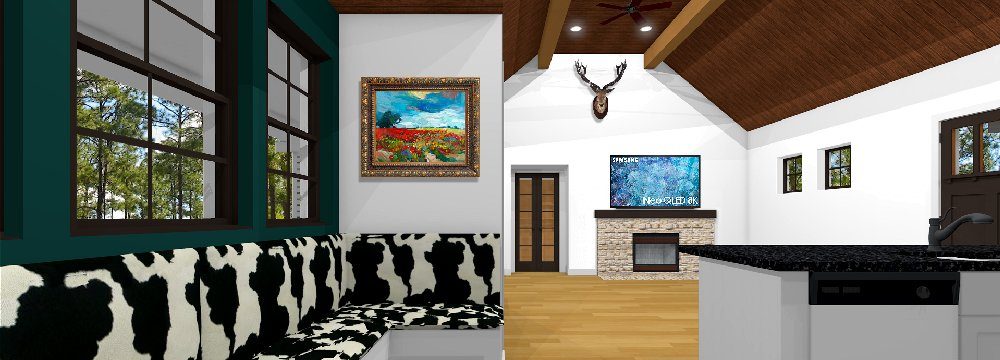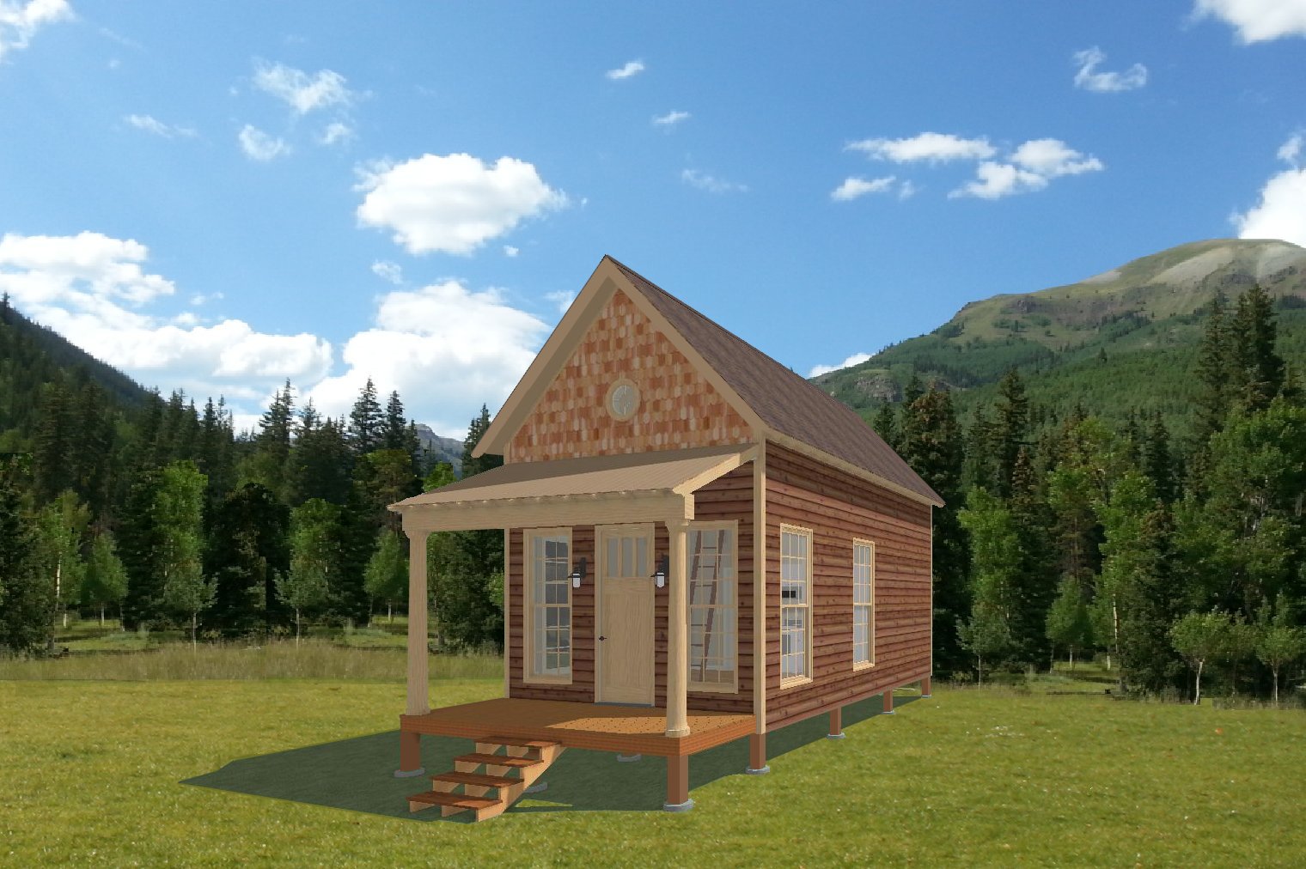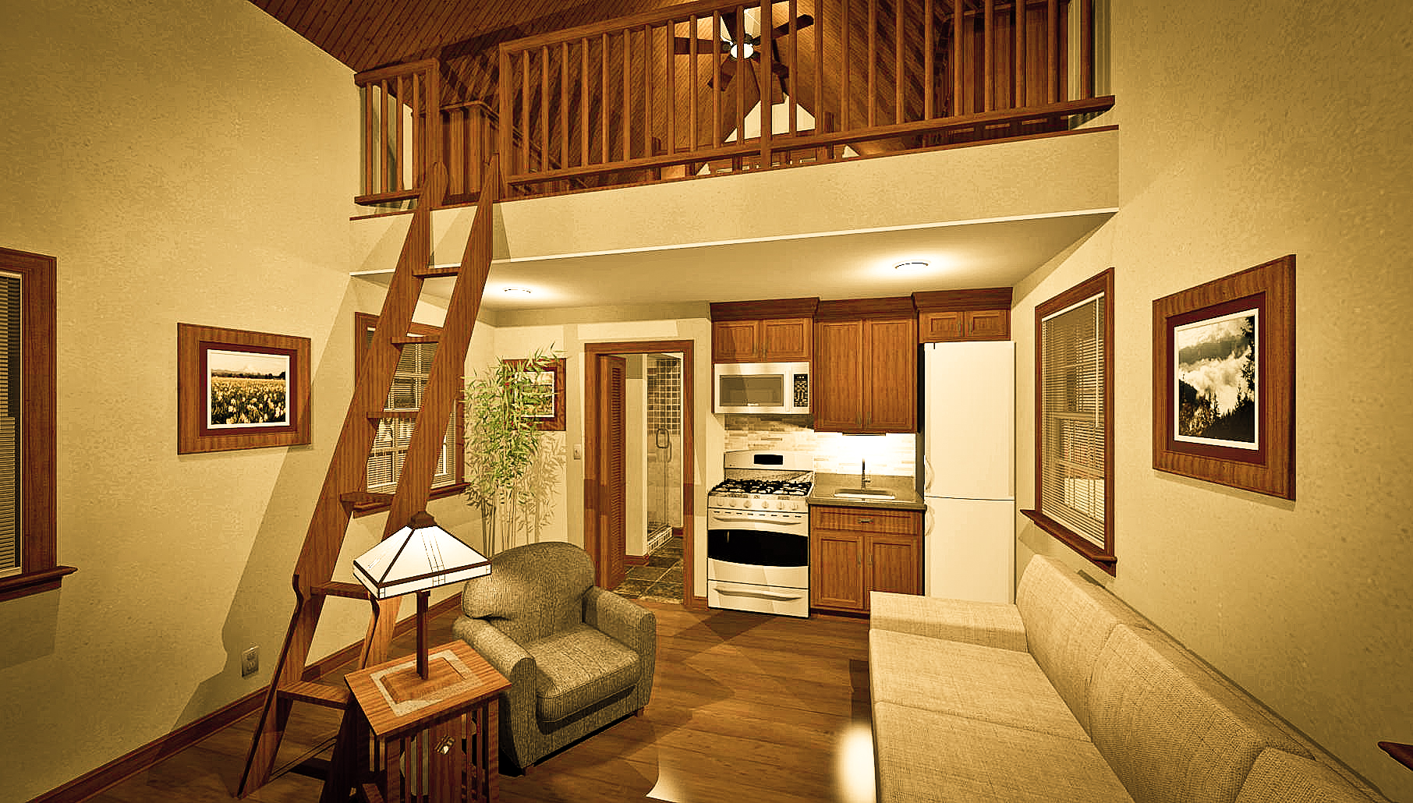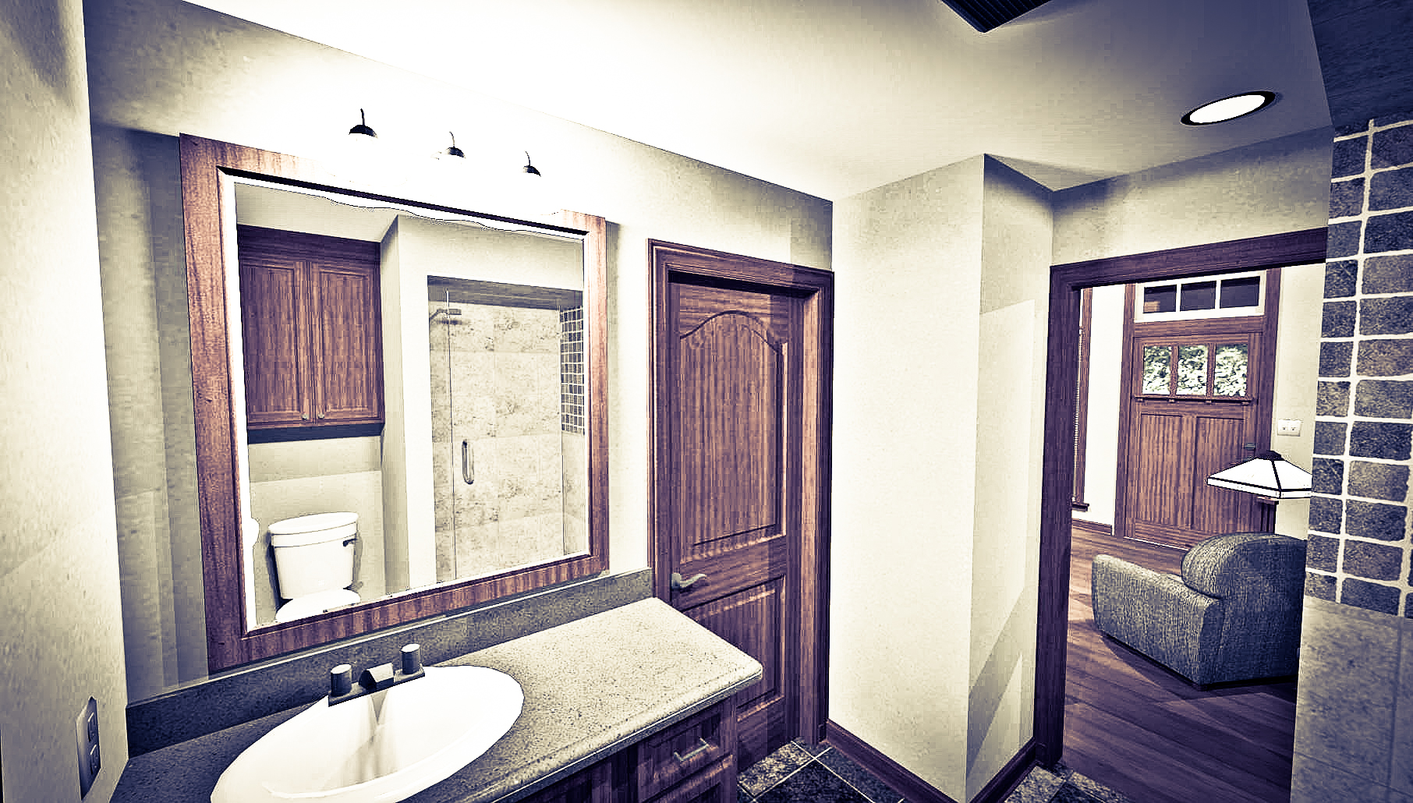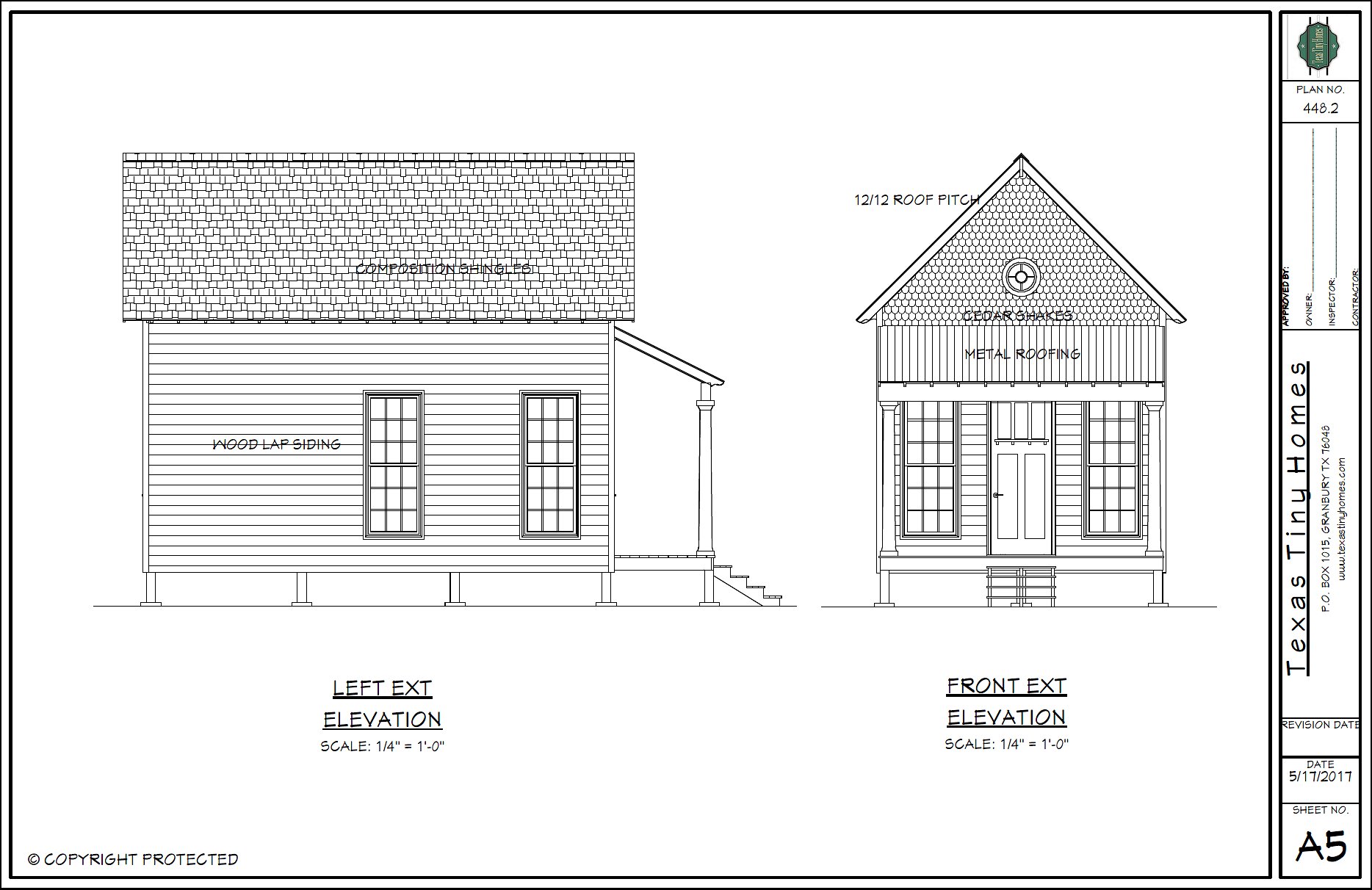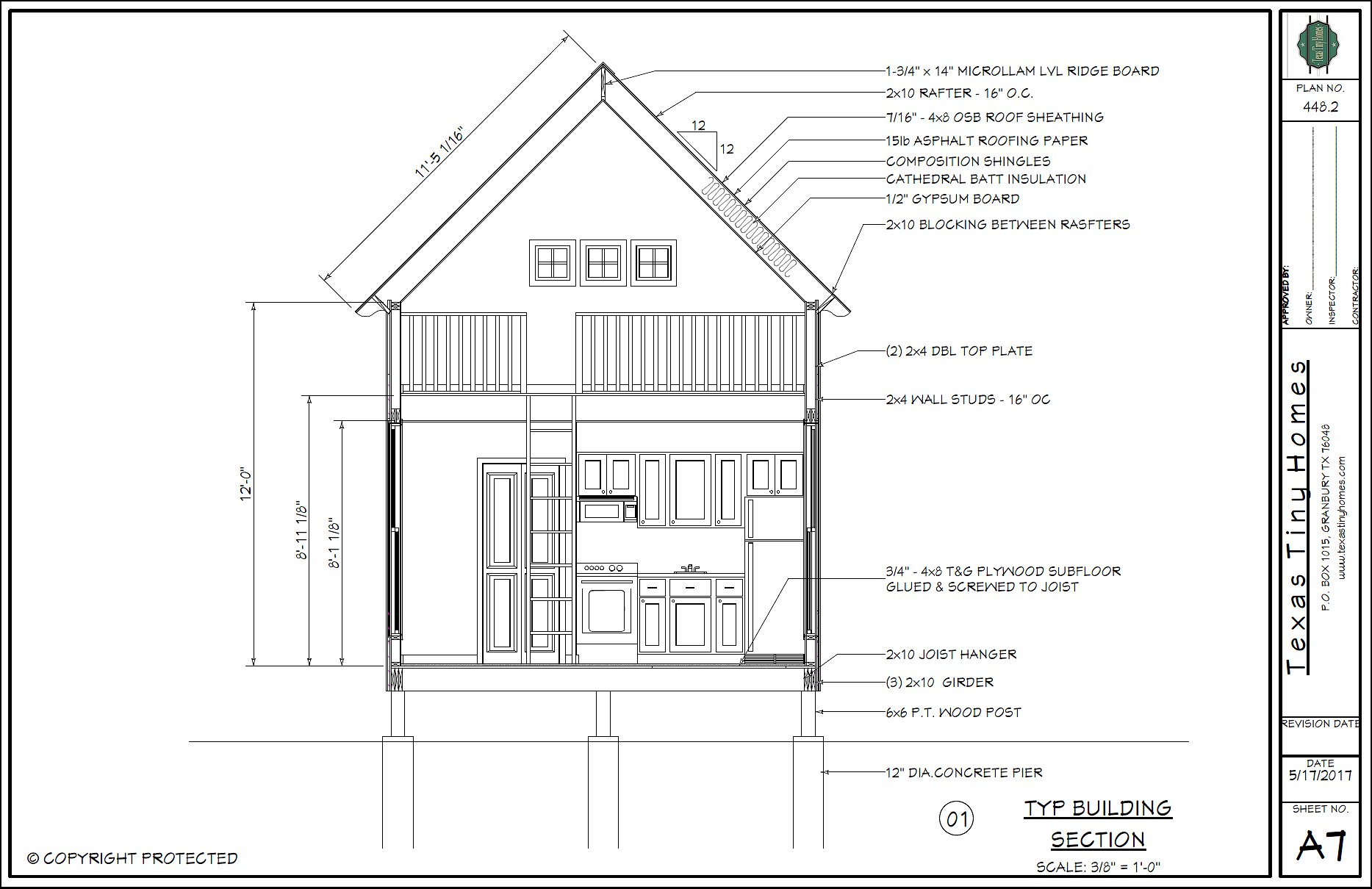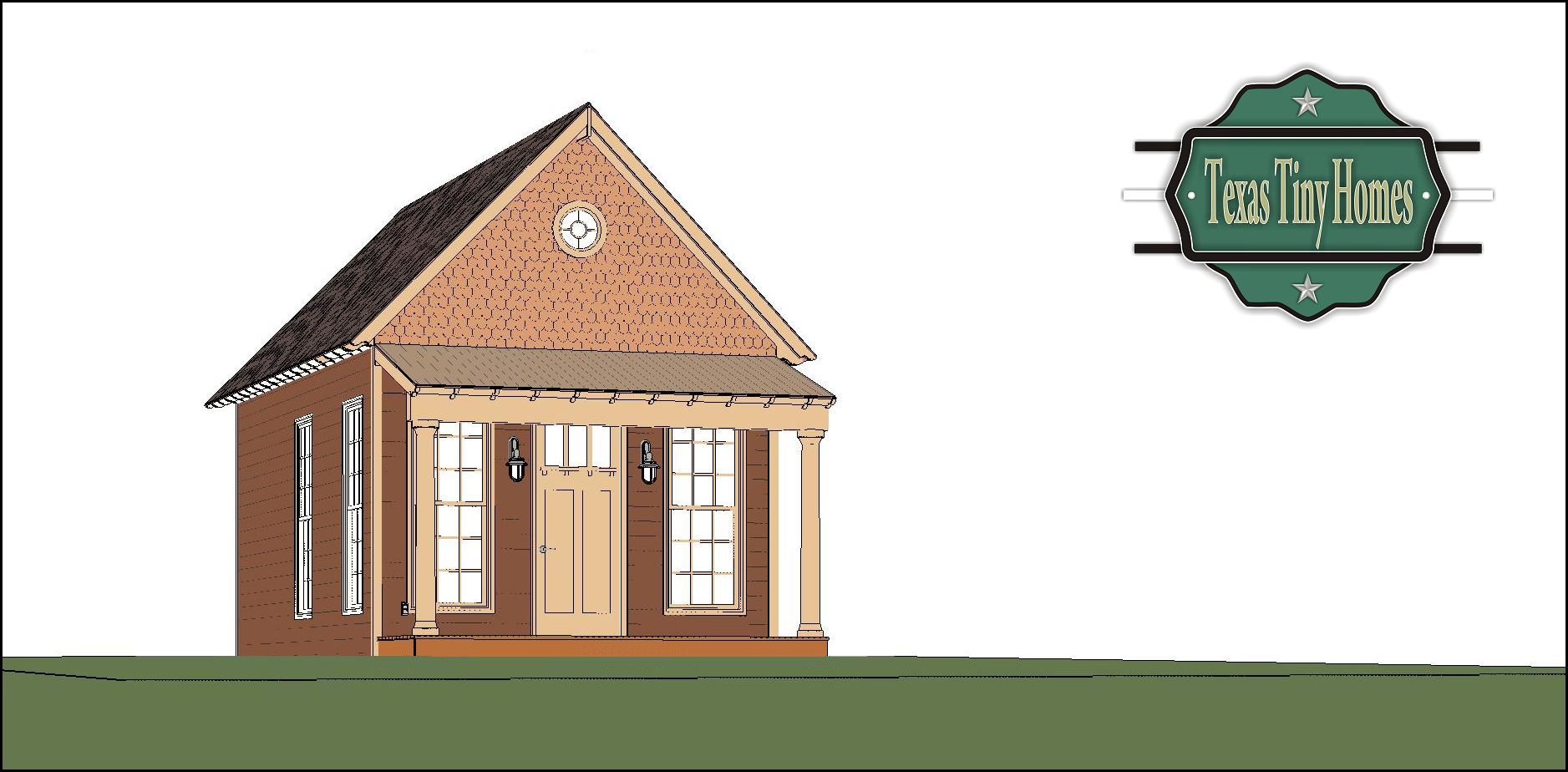448 a/c sq. ft. – 516 sq.ft. under roof
Sleeping Loft
Mini Kitchen
Covered Front Porch
Interior Finish- Custom
Living Room
1 Bath Room w/Walk-in Closet
Built on Concrete Slab or Pier and Beam
Exterior Facade- Custom
Vintage Style Architecture
Texas Tiny Homes | Plan 448 - Construction Plans -Retail $665.00 (the price we would charge to custom design this size home for you) currently on sale for a CRAZY LOW $9.99.
During your purchase process, you will receive a link to download the PDF of this great house plan, which includes 10 detailed sheets, with all the dimensions and is ready to be printed on 11″ X 17″ printing paper. This plan comes with a materials list. Thank-you for your business! What is included in a set of our plans
