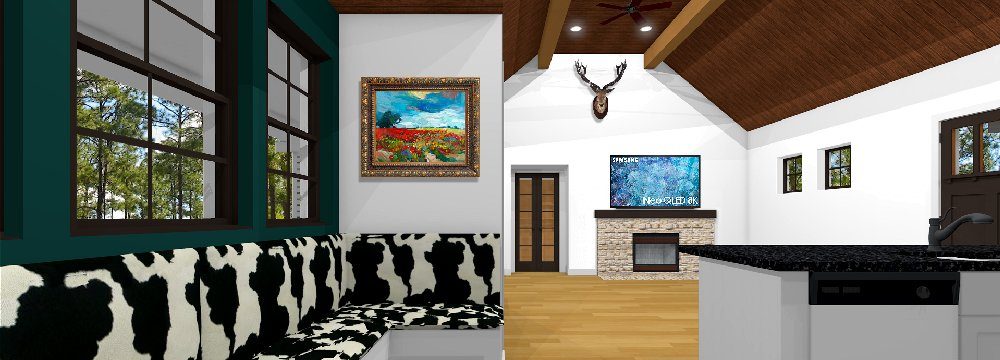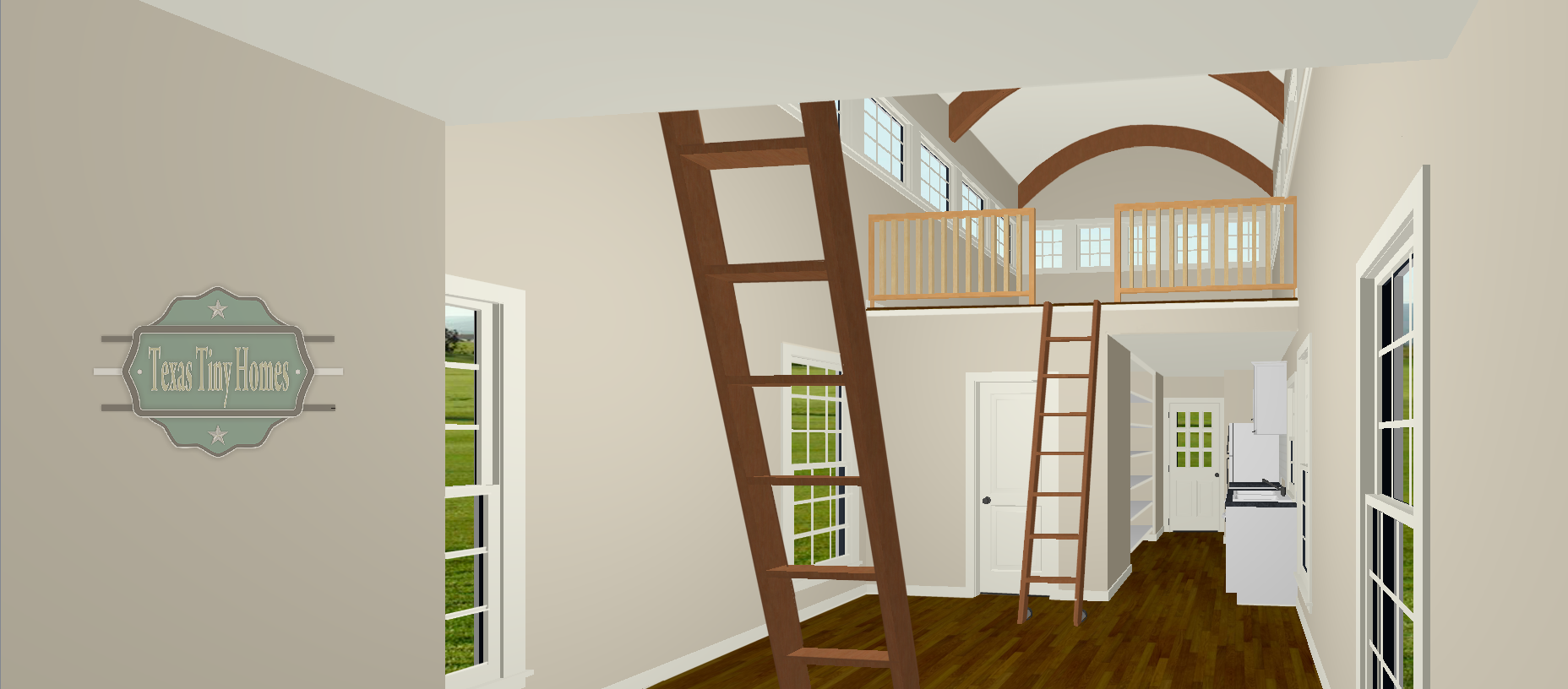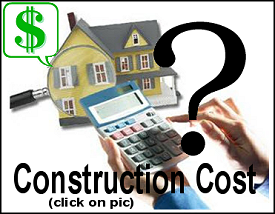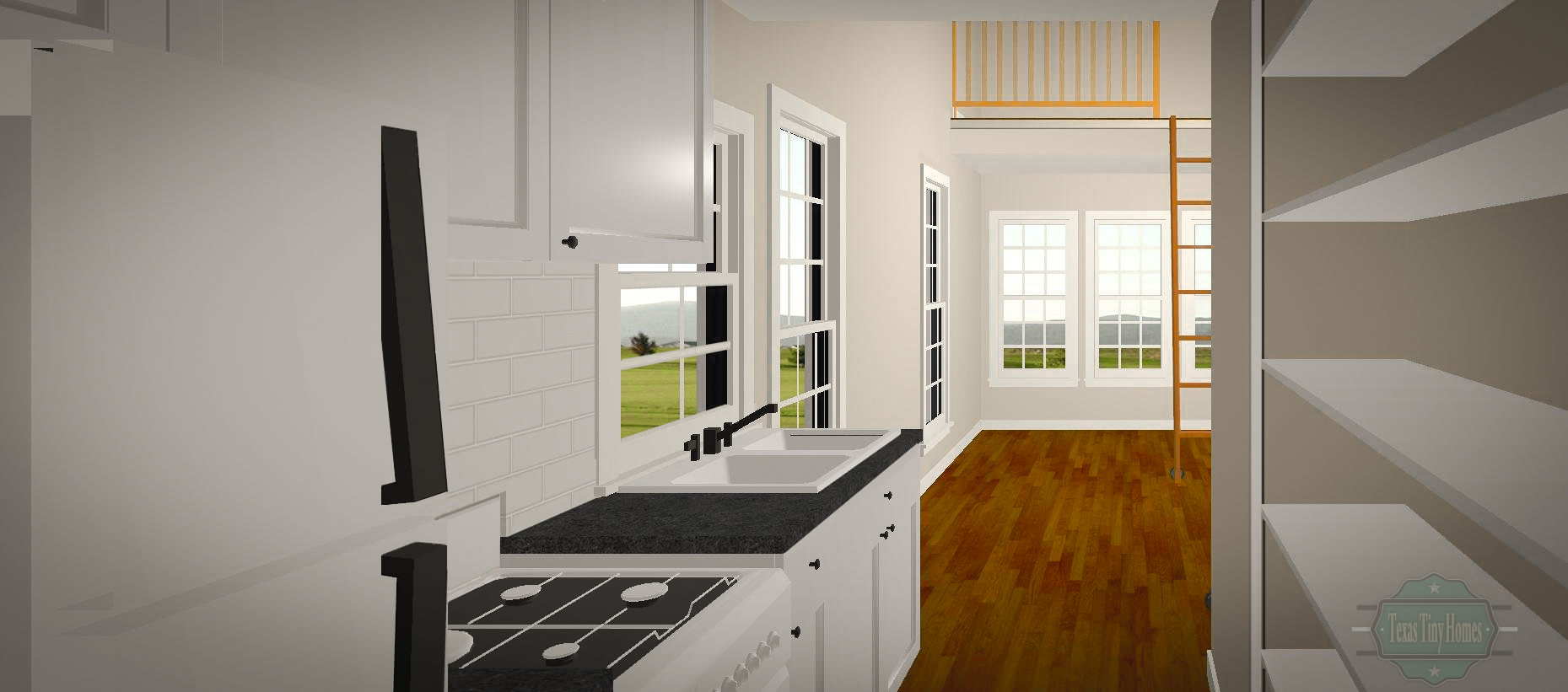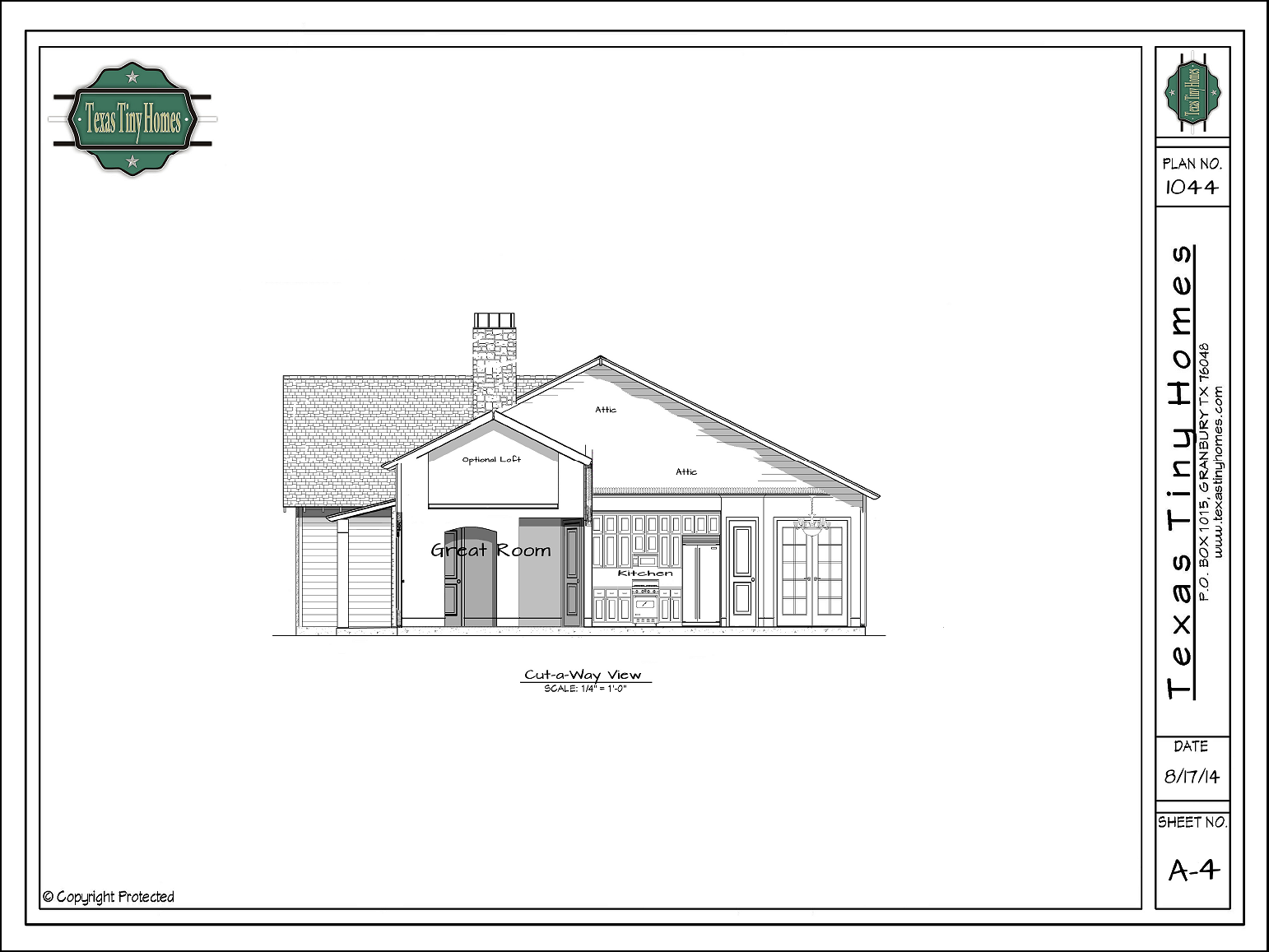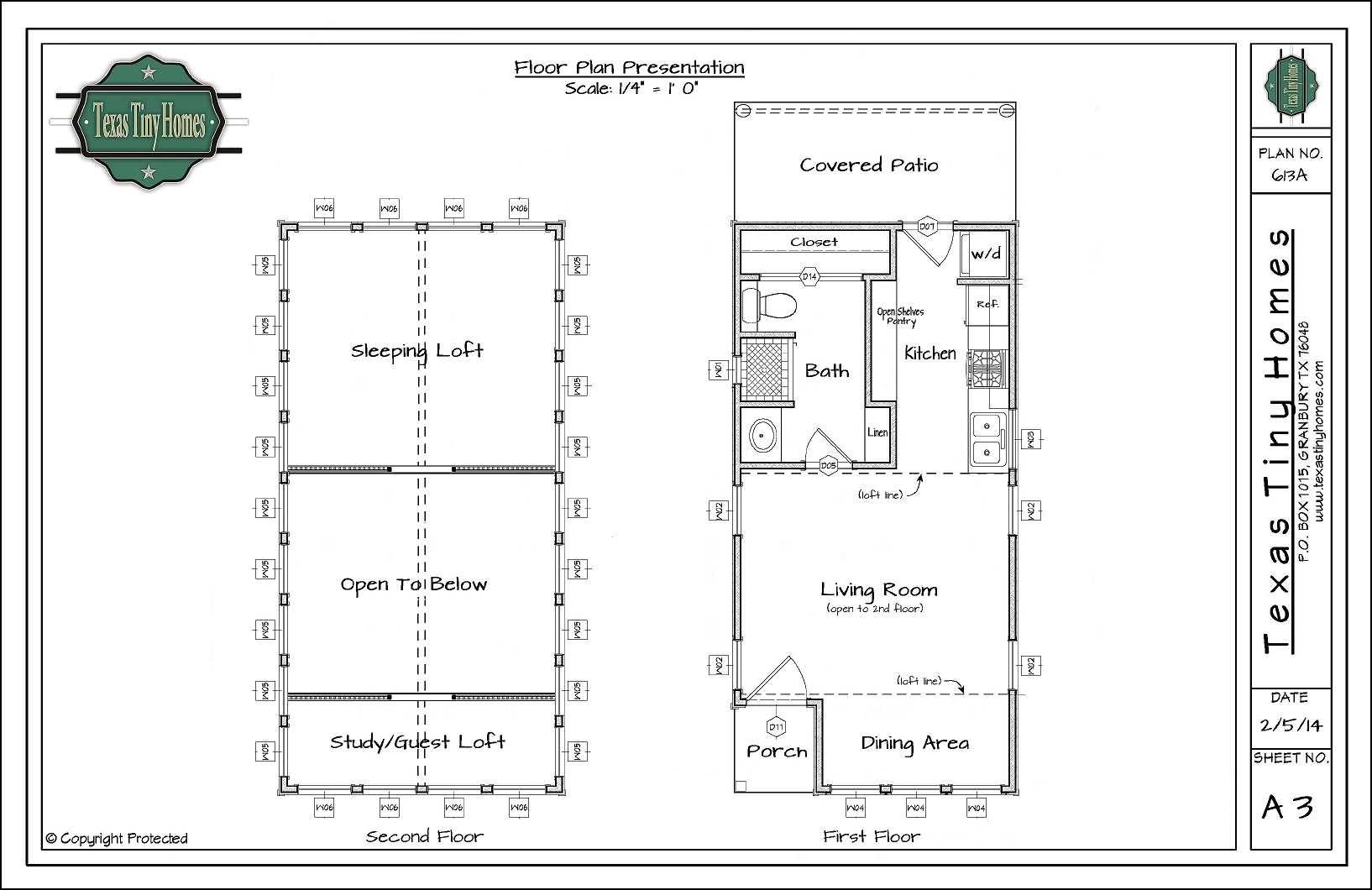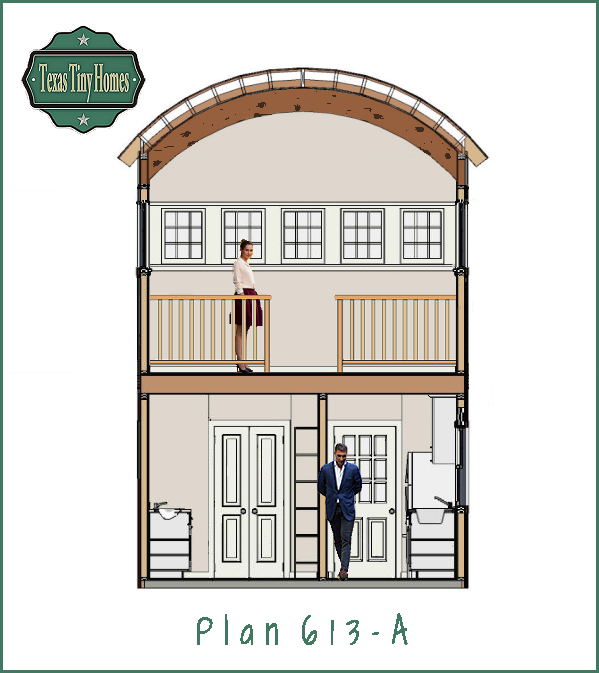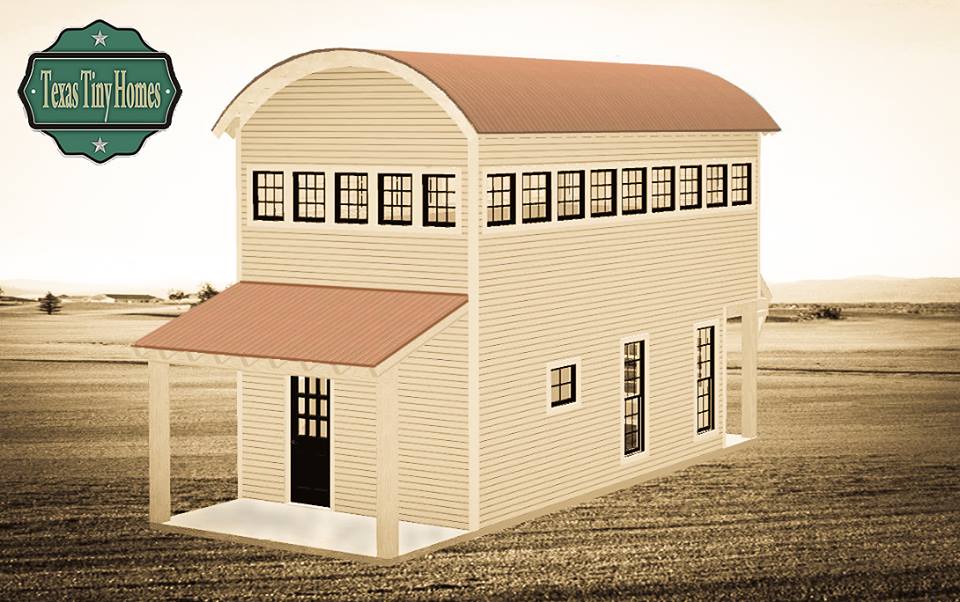Texas Tiny Homes presents Plan 613 – A is ideal for a weekend get-a-way home, or a full time residency for single persons, or young couples wanting to live the simple/good life. The ceiling is open through both floors and features a dramatic eye brow arch that flows from the front of the home to the rear of the home, above the sleeping loft, study/quest sleeping loft. The homes kitchen features ample room for appliances, cabinetry and a wall with built in shelving for can goods and kitchen essentials, and the kitchen opens out onto the rear covered patio.
|
|
Detailed Digital Construction Plans: $595. Once you have completed your purchase, and we have received notice from Pay Pal, we will print and send you 6 sets of the plans, which include 10 sheets per each set on 11″ X 17″ printing paper. Please allow up to 2 weeks for us to receive, process, print and mail you your order. Thank-you for your business! What is included in a set of our plans?
[wp_cart:Plan 613-A :price:$595.00:end]
(click on to enlarge images)
(rear view of the all siding version)
Home Building | Land Development | Plan Designs
972.861.2848
