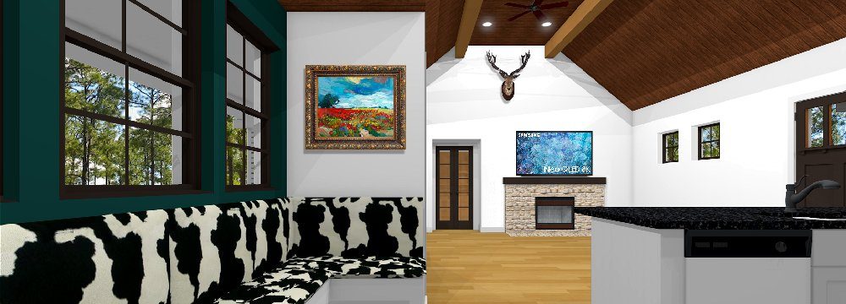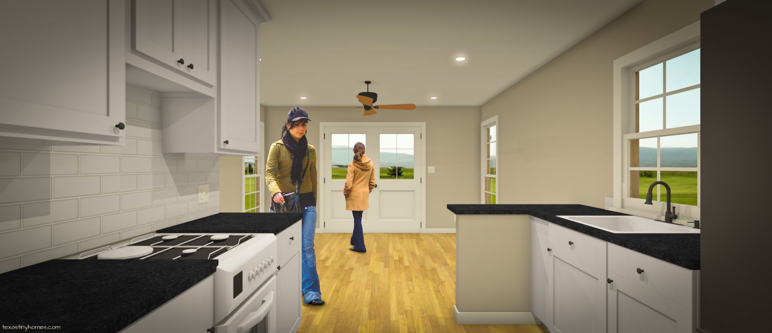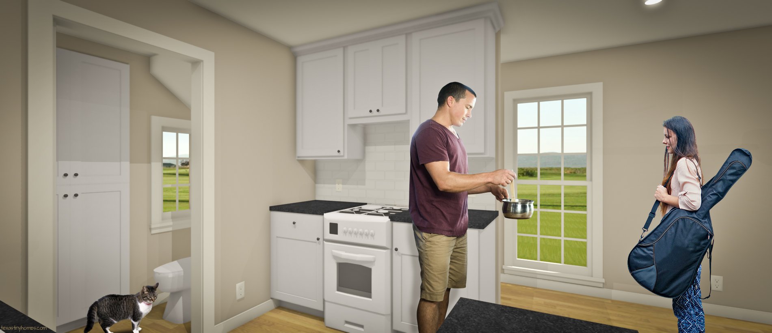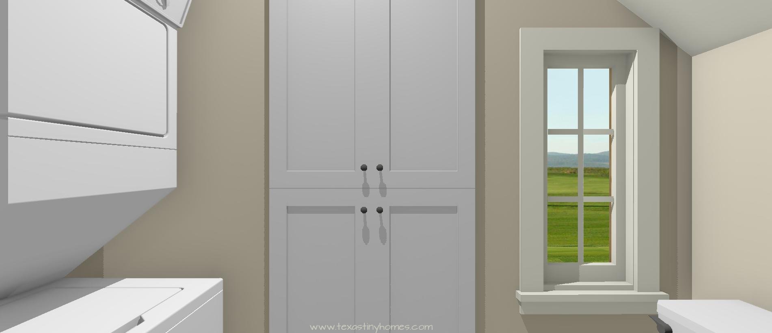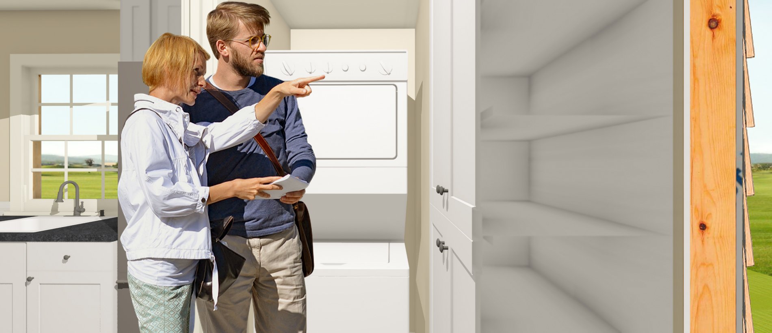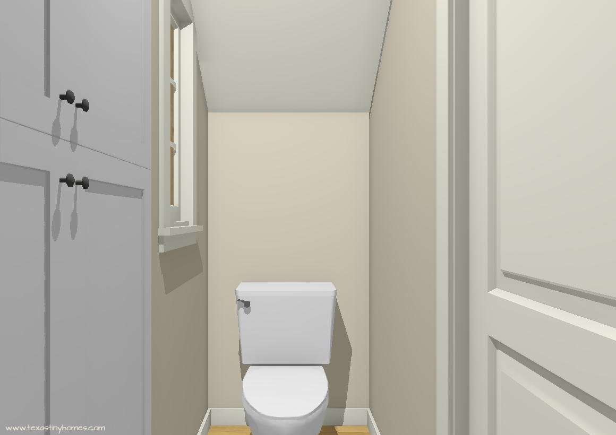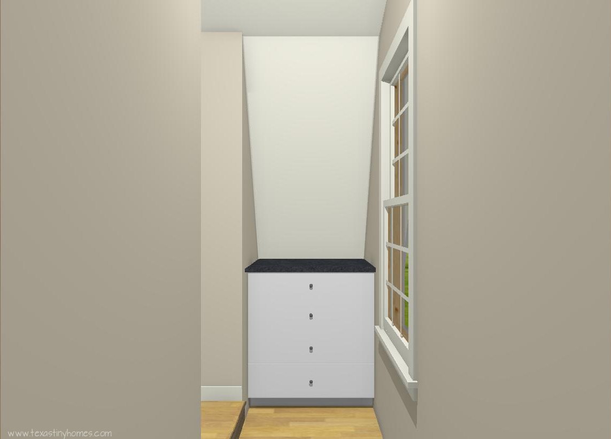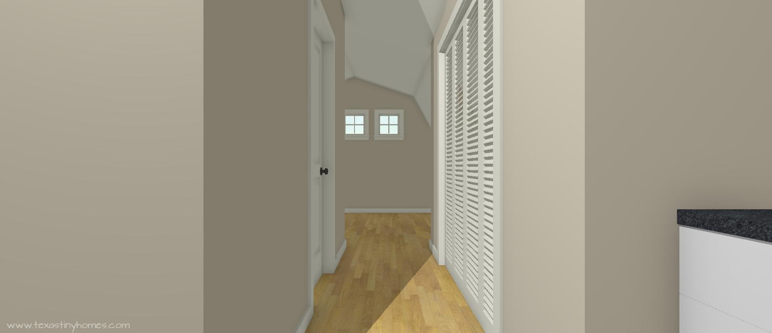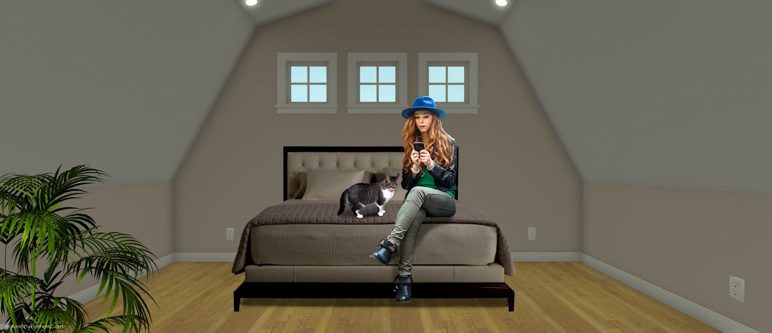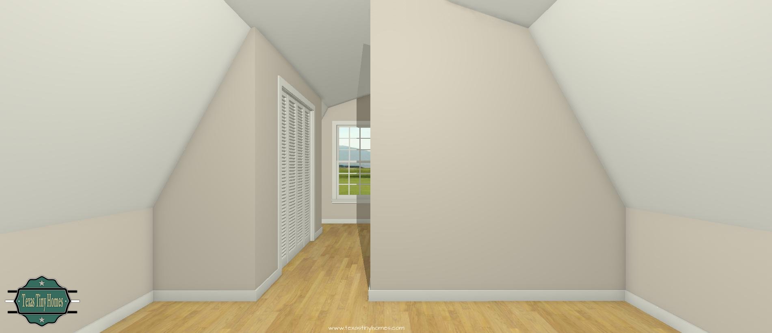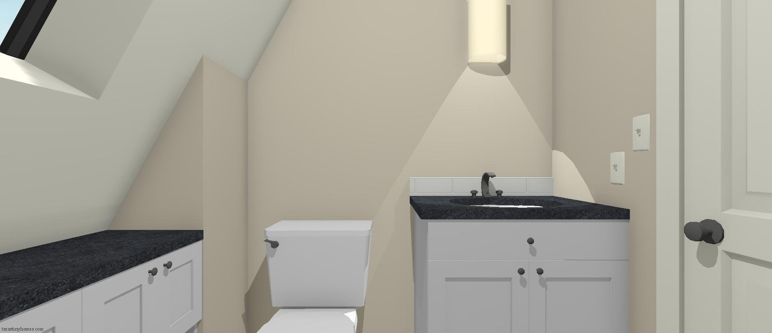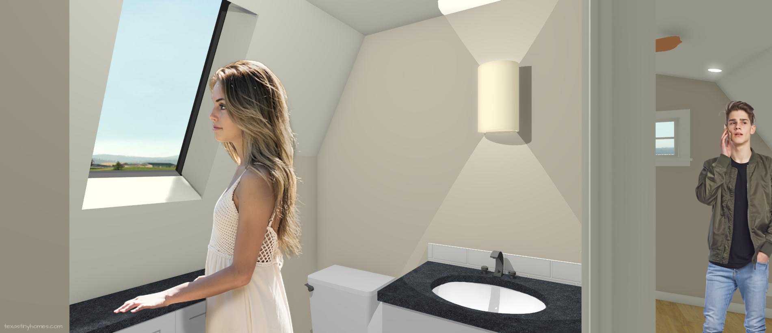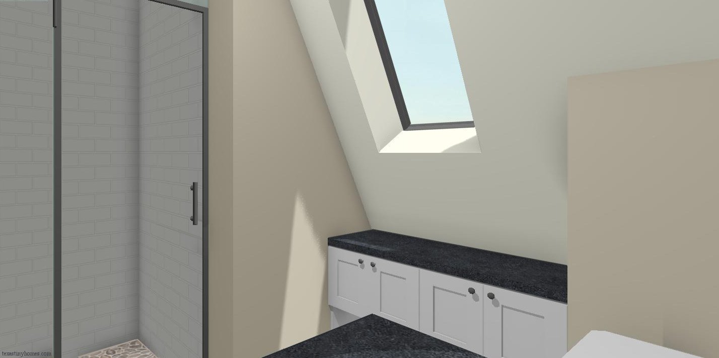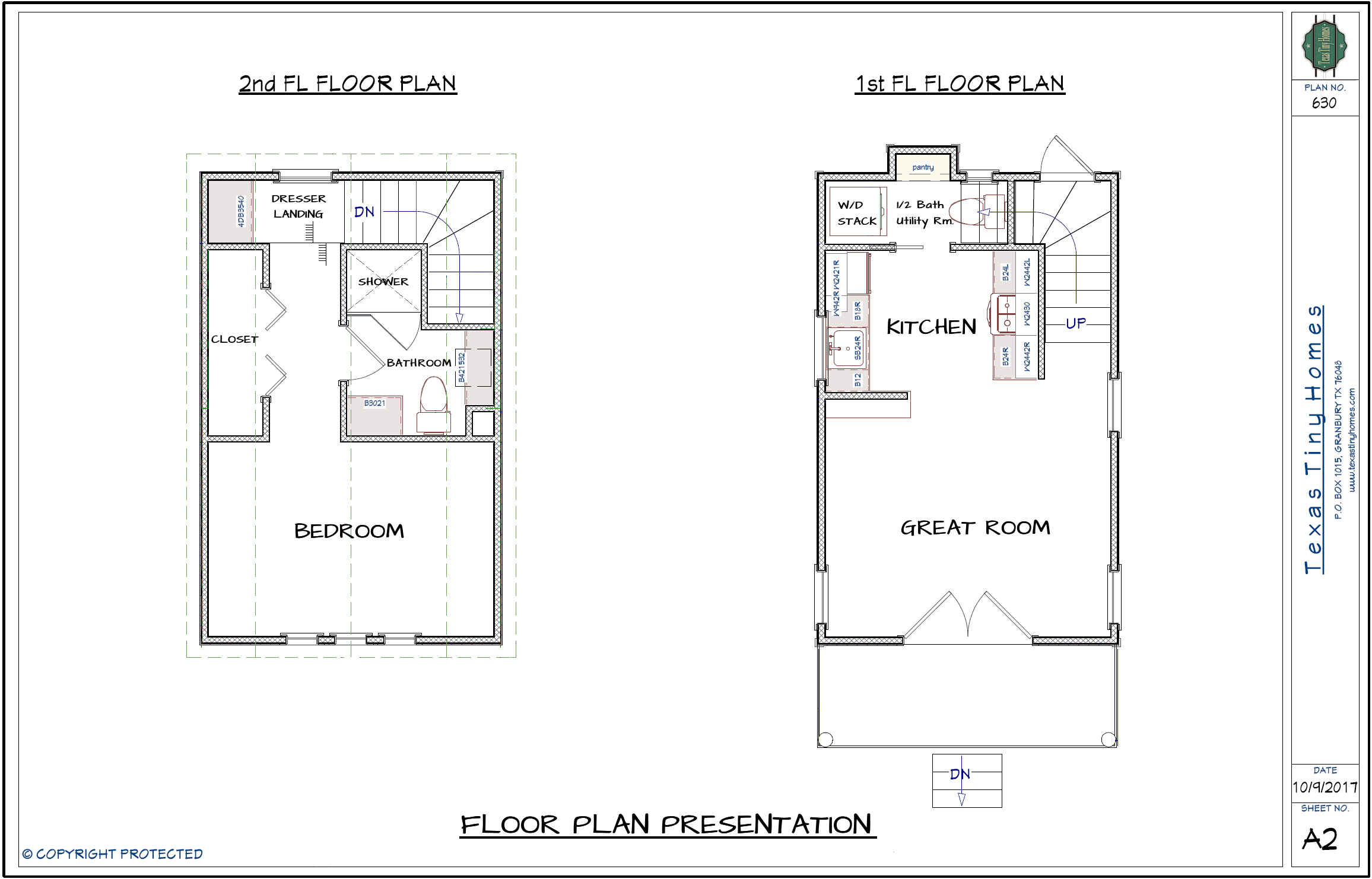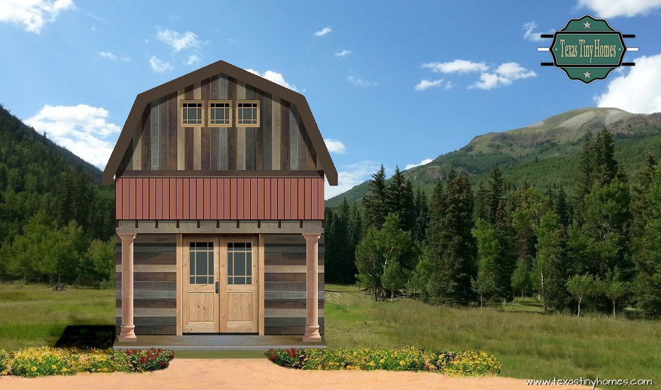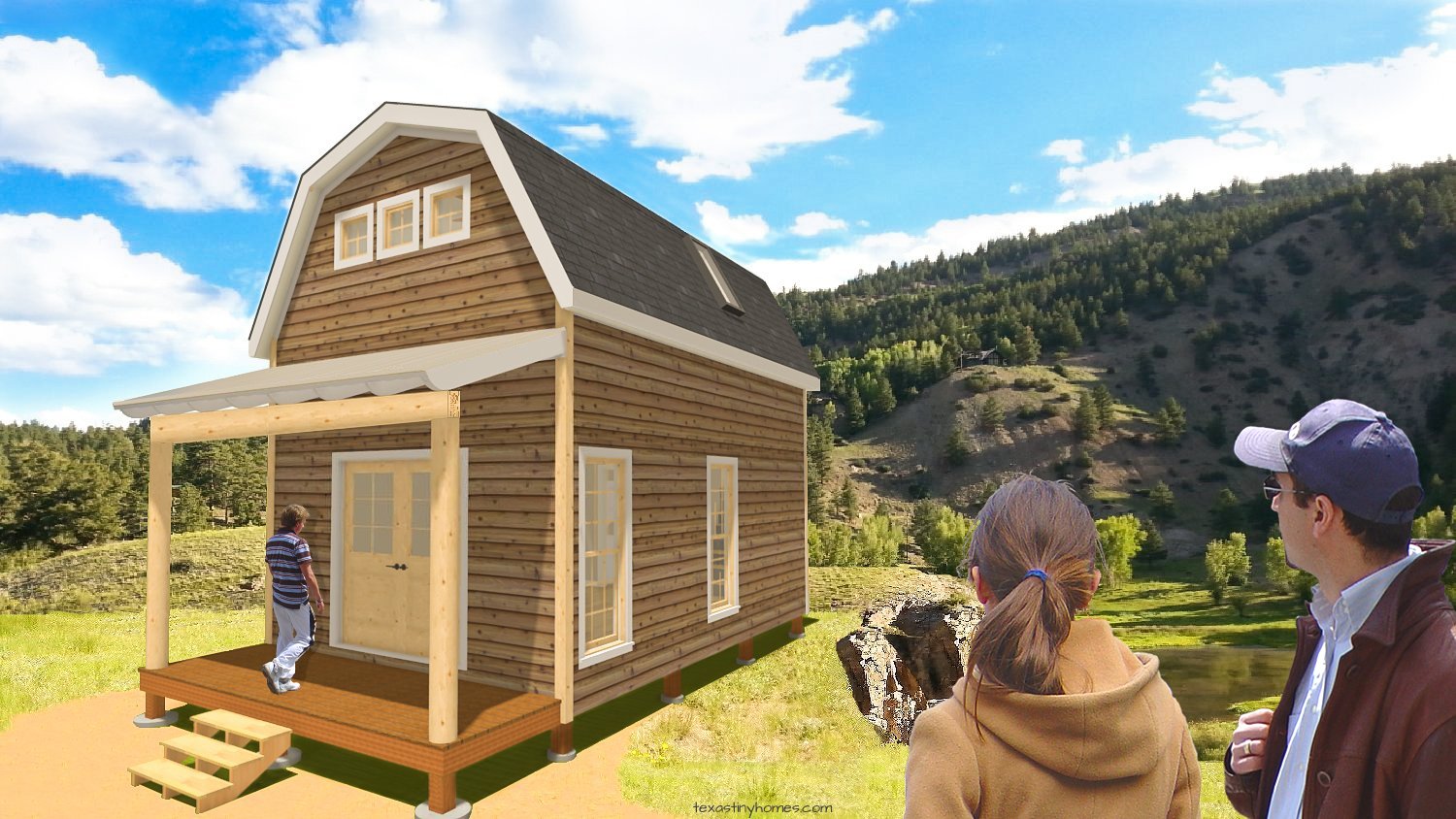 Texas Tiny Homes Plan 630 is ideal for weekend get-a-ways, or full time residency for a single person, or a couple wanting to live the simple/good life. The rustic 2 story mountain style luxury home plan has everything you need to live comfortably, as well as economically. The small luxury home has a full staircase leading up to the master suite, which features a full bathroom, a good size wardrobe closet and a built in dresser.
Texas Tiny Homes Plan 630 is ideal for weekend get-a-ways, or full time residency for a single person, or a couple wanting to live the simple/good life. The rustic 2 story mountain style luxury home plan has everything you need to live comfortably, as well as economically. The small luxury home has a full staircase leading up to the master suite, which features a full bathroom, a good size wardrobe closet and a built in dresser.
630 a/c sq. ft. - 710 sq. ft. Under Roof
Master Bedroom Suite
Full Size Staircase
Covered Front Porch
Interior Finish – Custom
Living Room
1 - 1/2 Bathrooms
Utility Room / Pantry
Built on Slab or Piers and Wooden Beams
Exterior - Custom
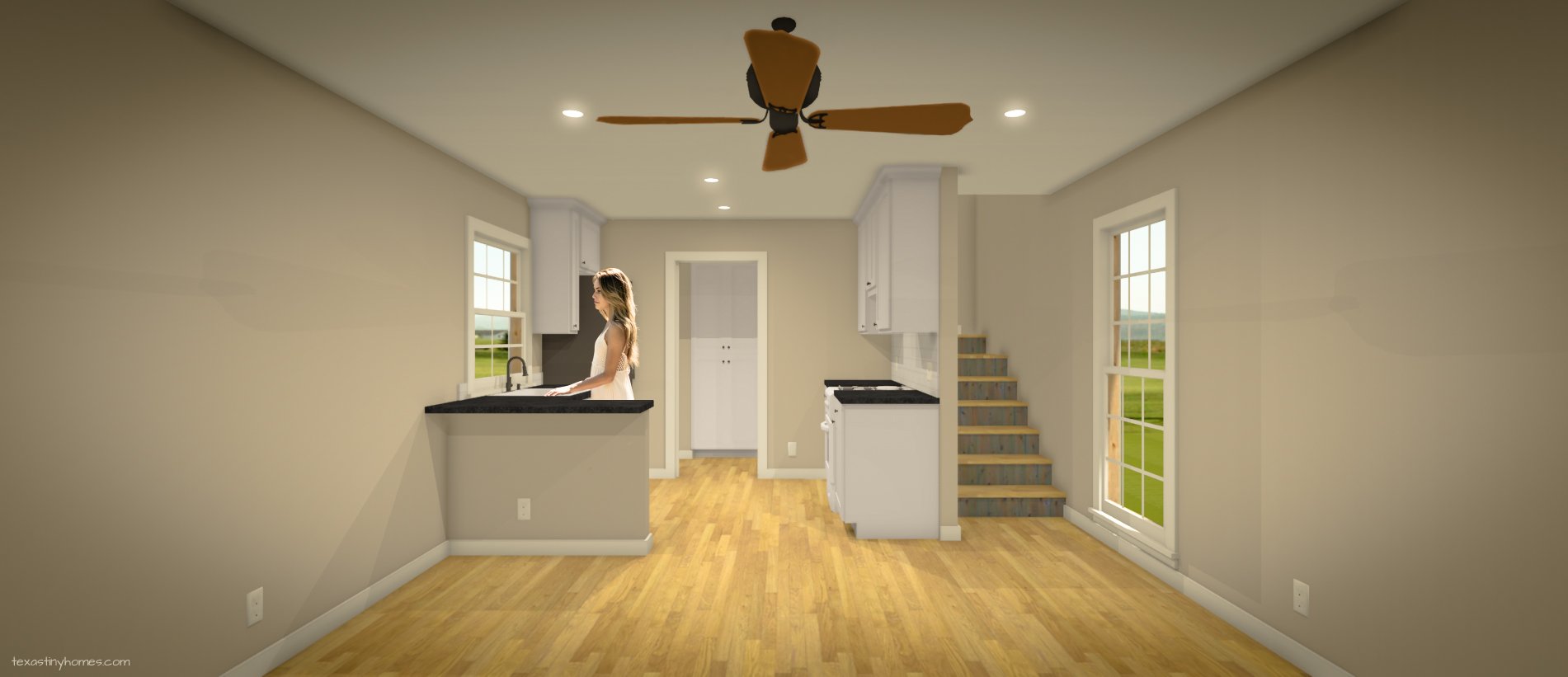 Plan 630 | Detailed Digital Construction Plans: Retail Price
Plan 630 | Detailed Digital Construction Plans: Retail Price $887.00, (what we would charge to custom design you a plan this size) NOW ON SALE for a crazy low $19.99. .
During your shopping cart purchase process, you will receive a link to download the PDF for this detailed construction set of plans, which includes 10 sheets/pages ready to be printed on 11" X 17″ blue print paper. This plan comes with a materials list too!! Download the PDF'S to your computer rather than your smart phone or tablet, the PDF is really large. Thank-you for your business! What is included in a set of our plans.
Questions about our plans or homes?
Home Building | Land Development | Plan Designs
