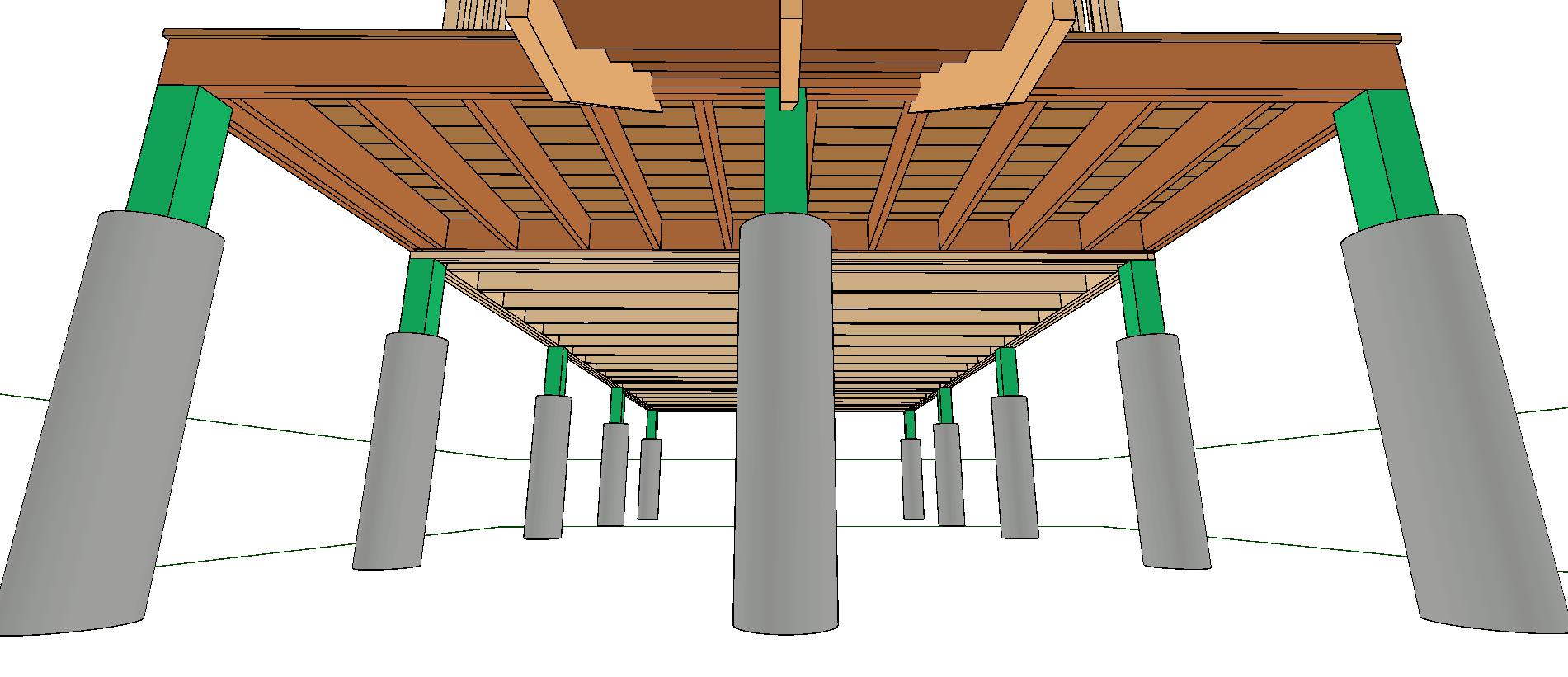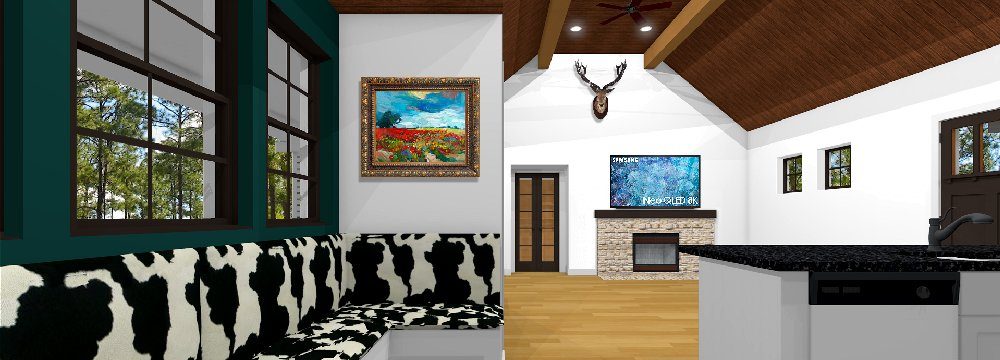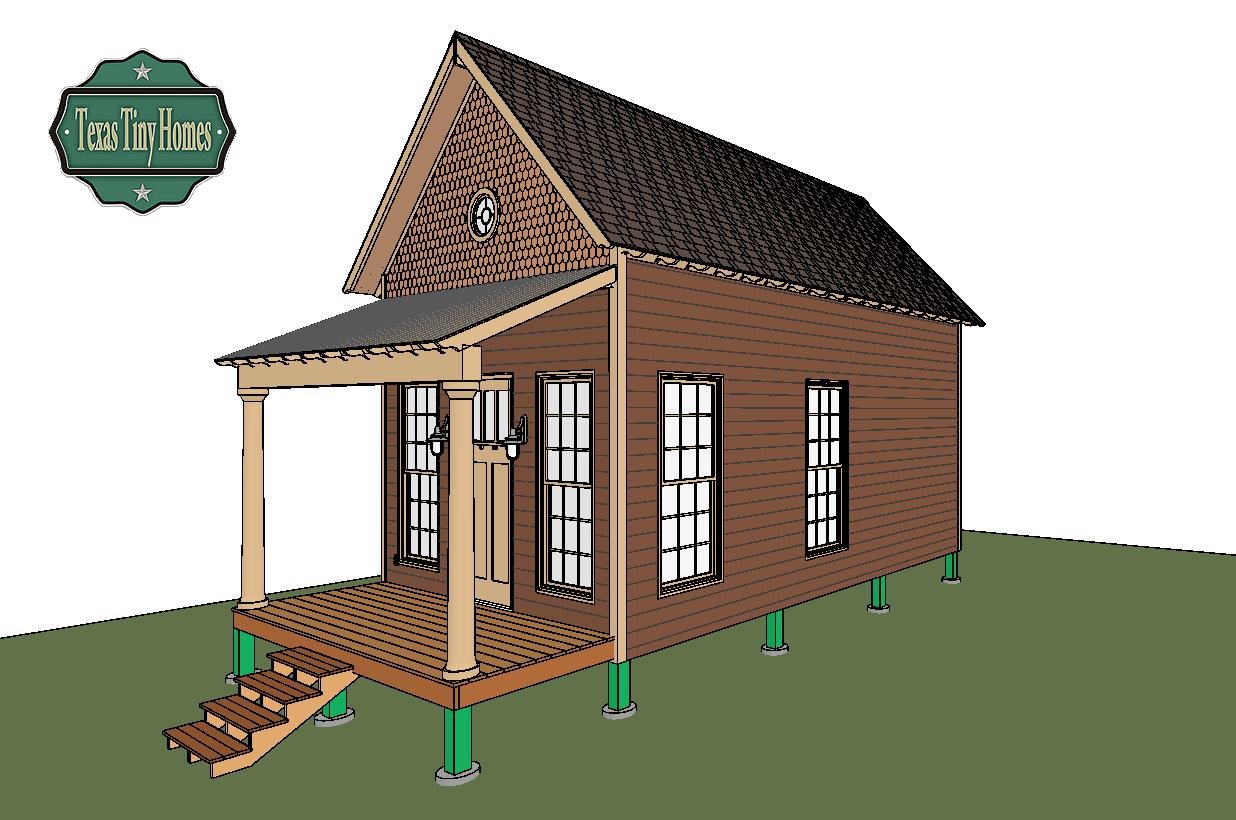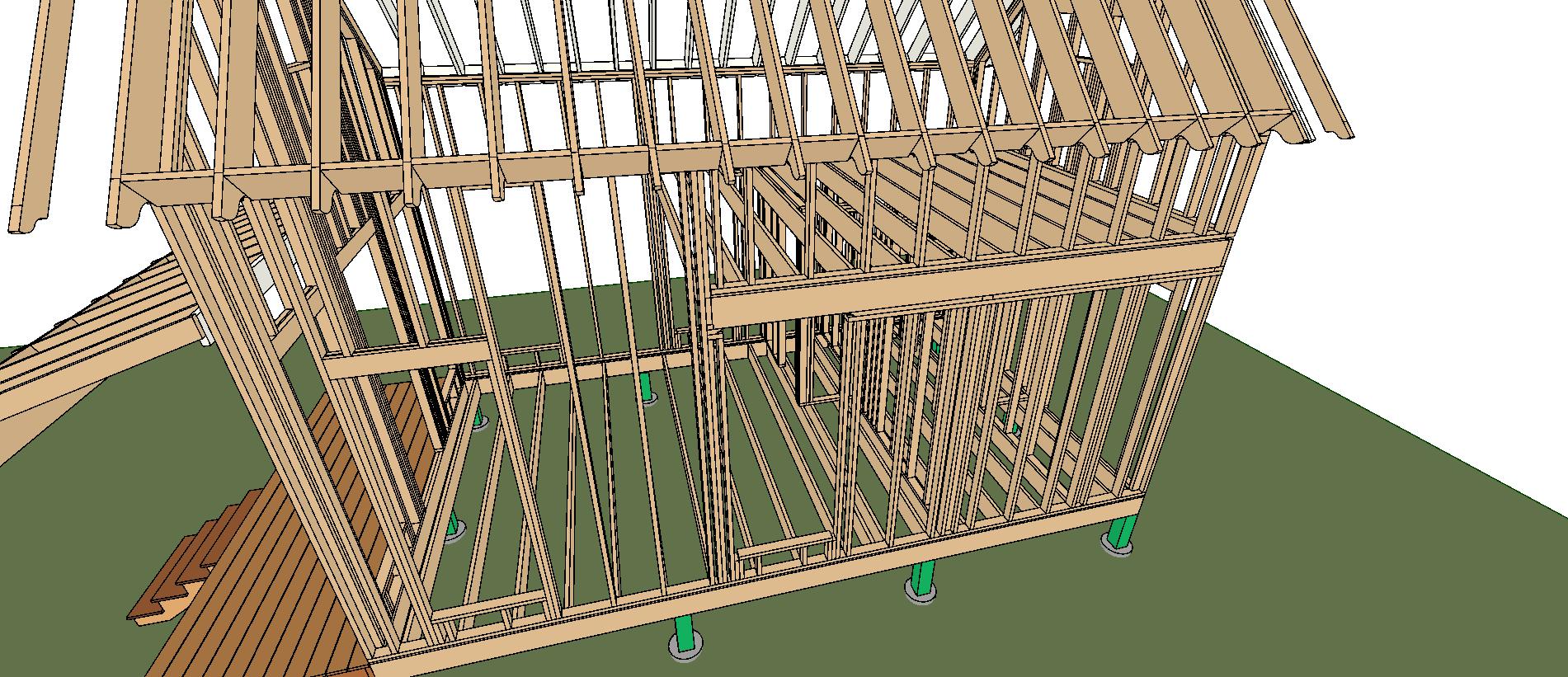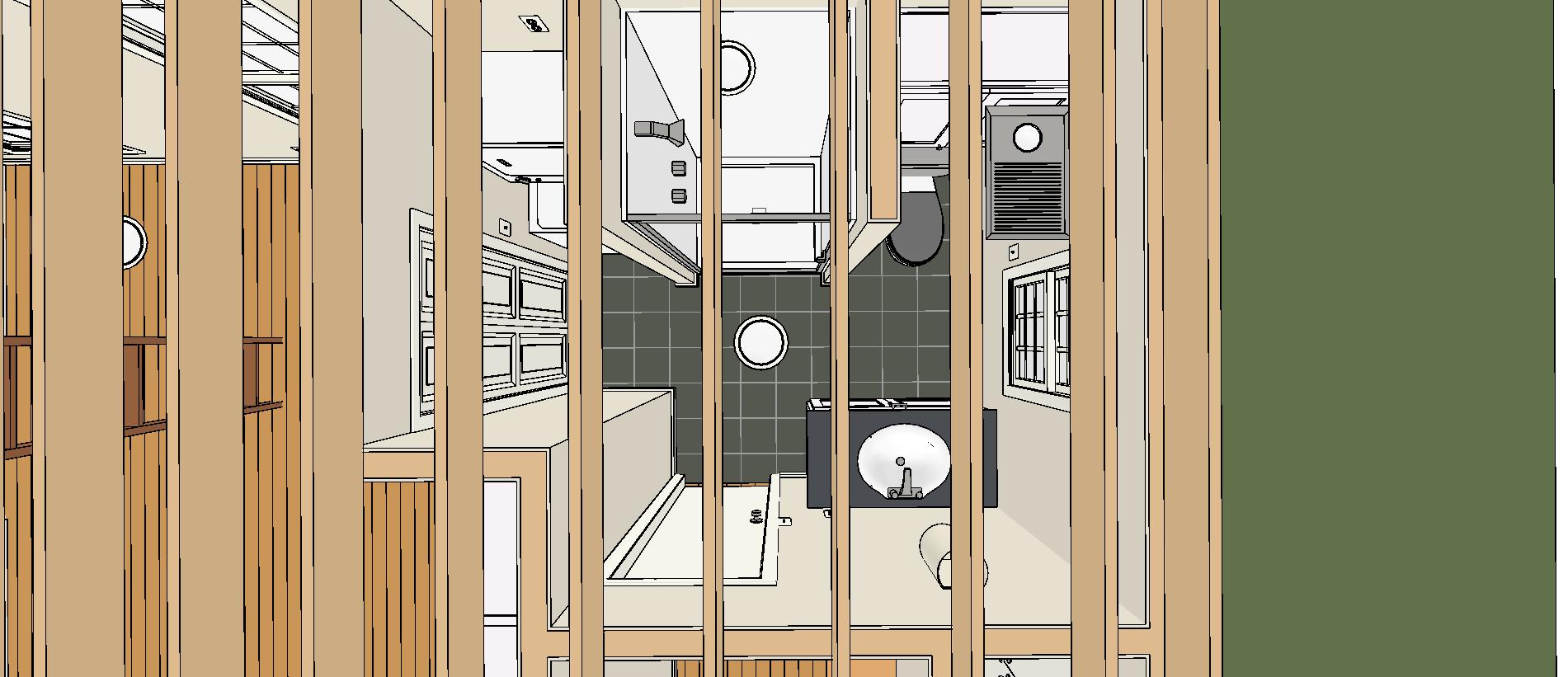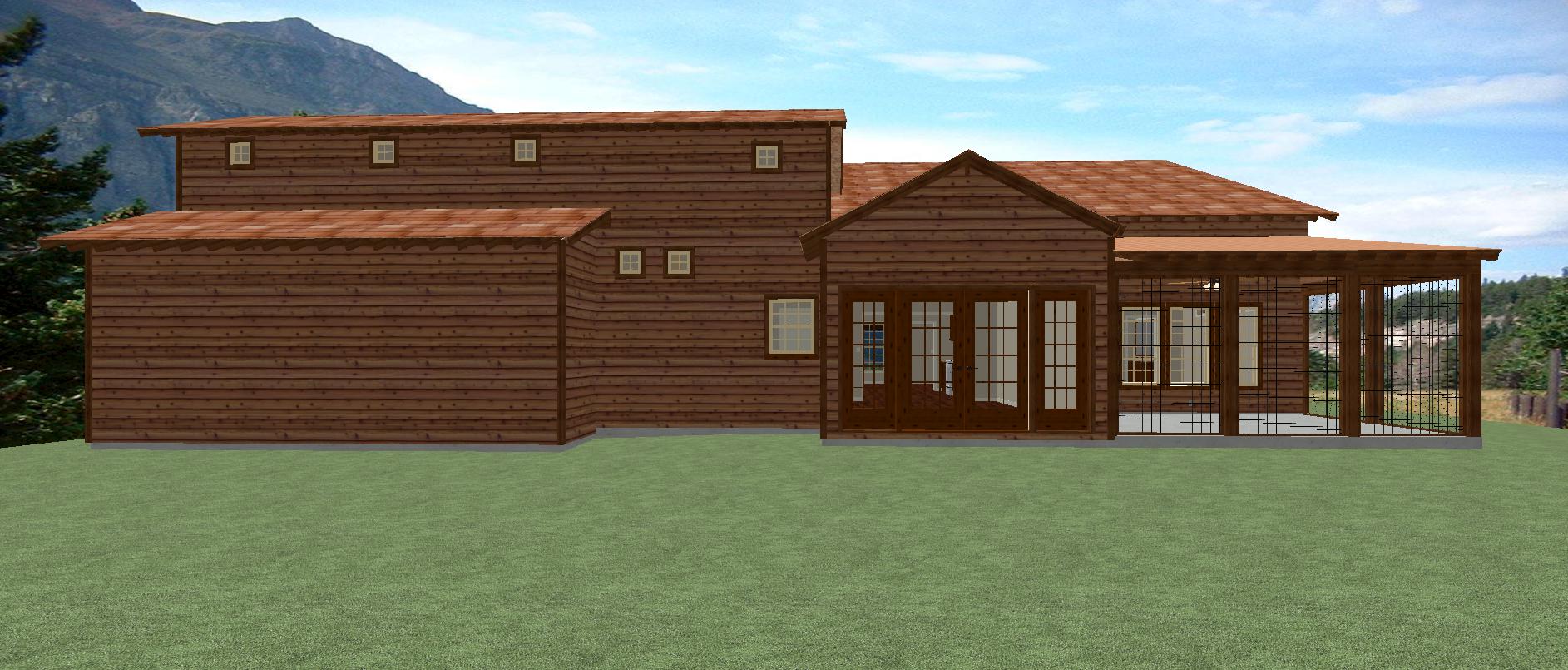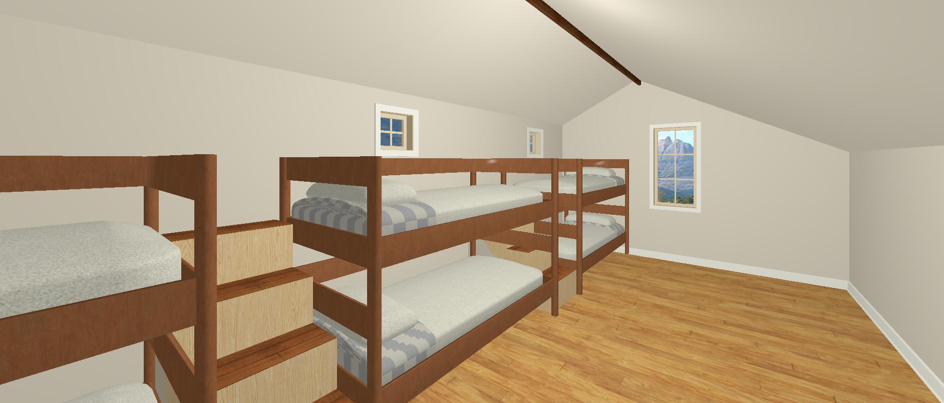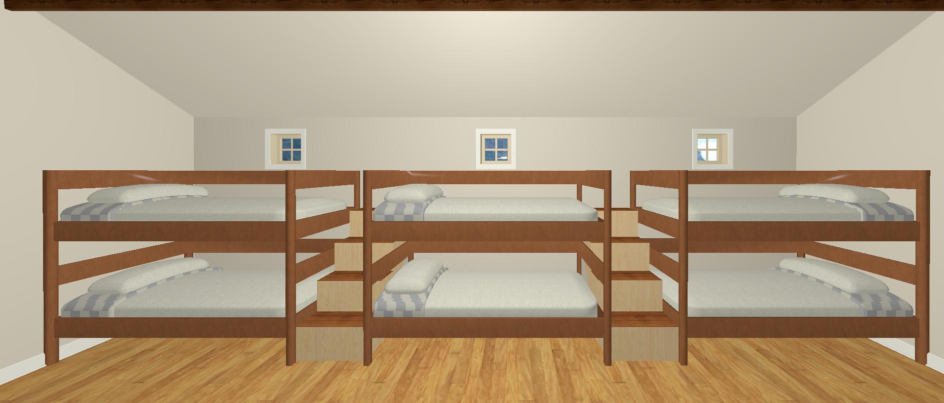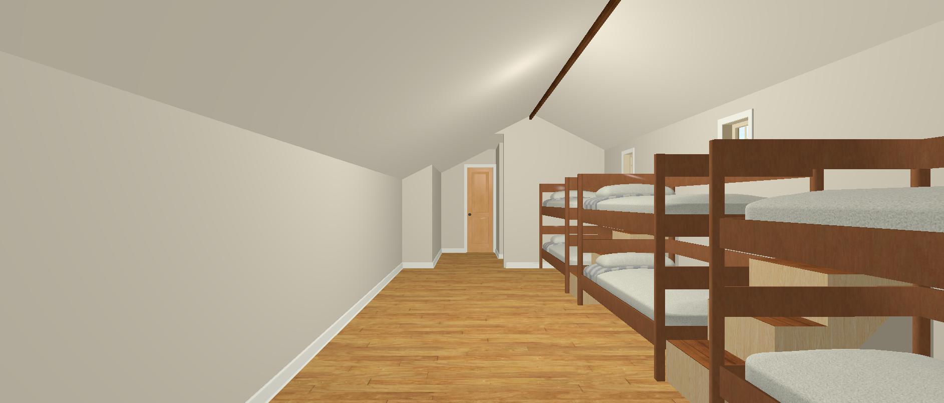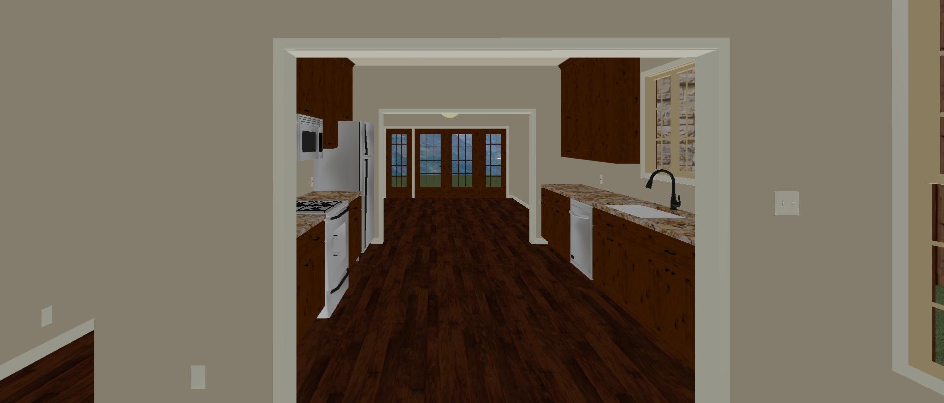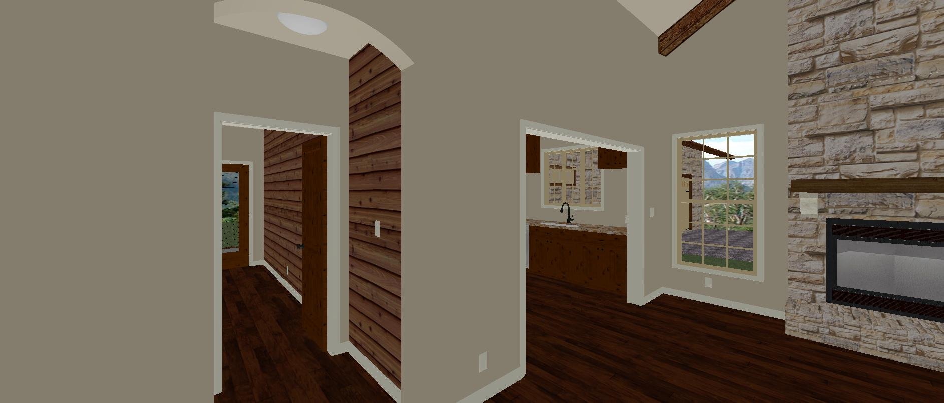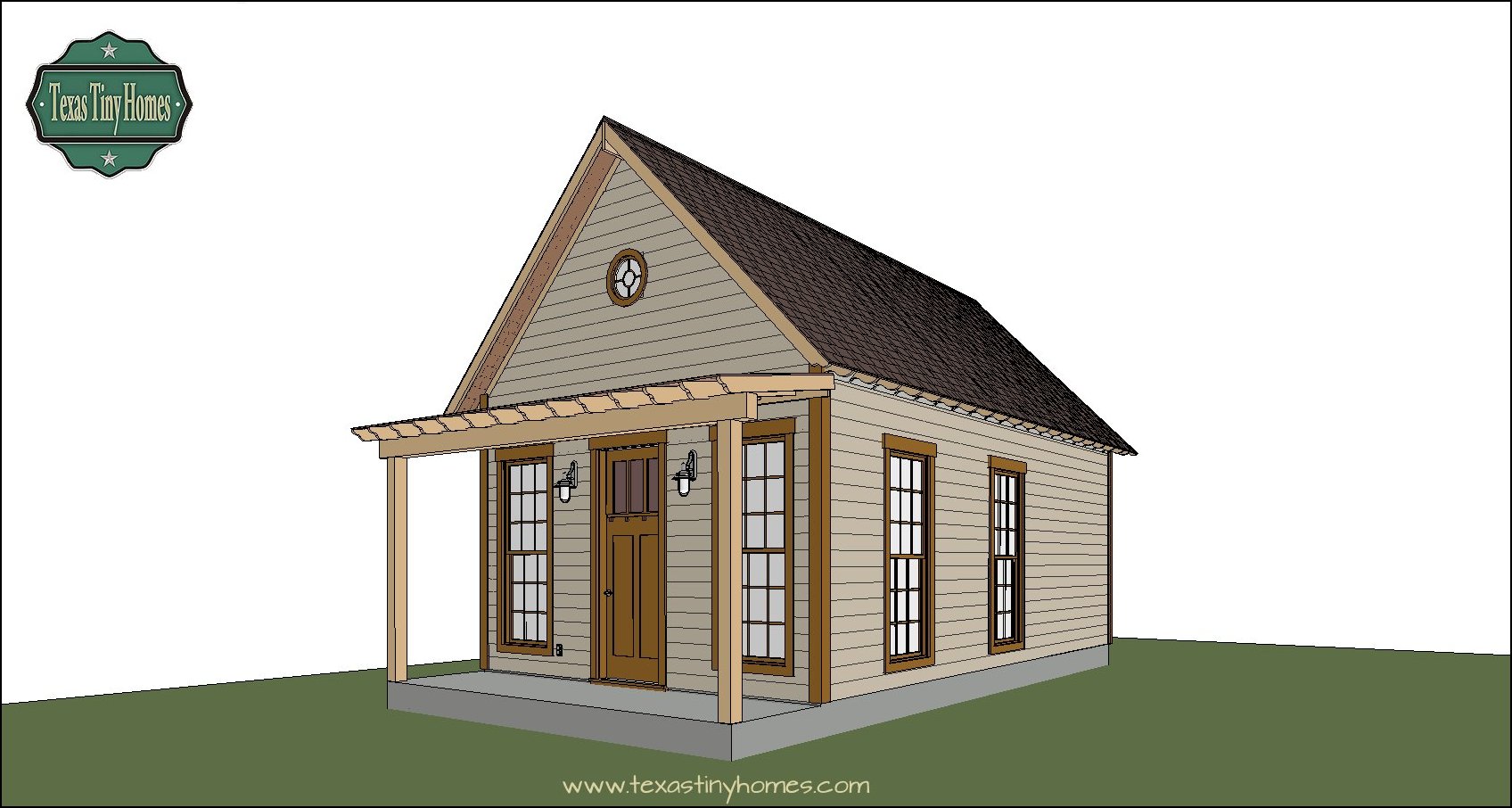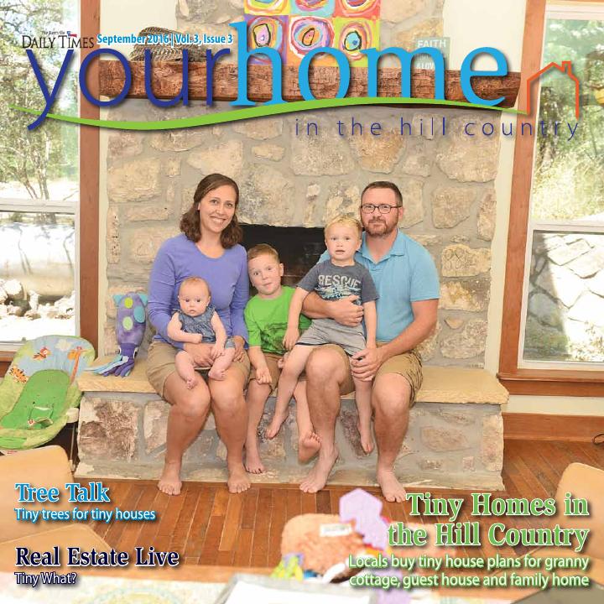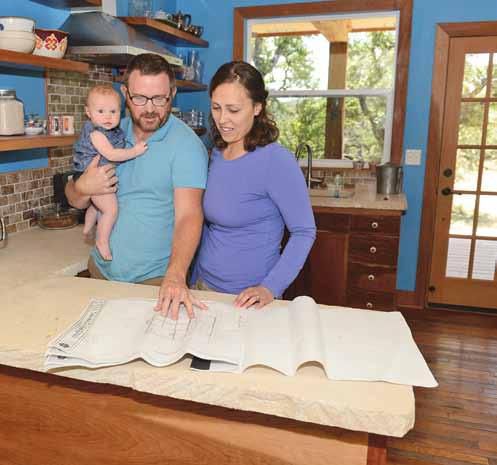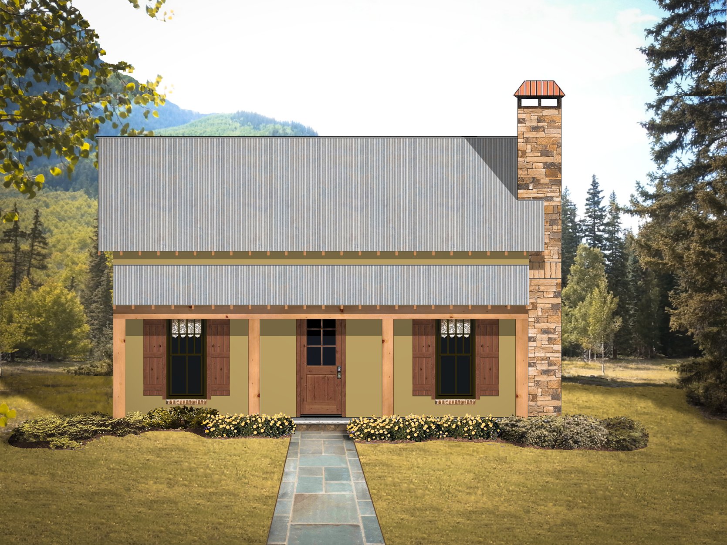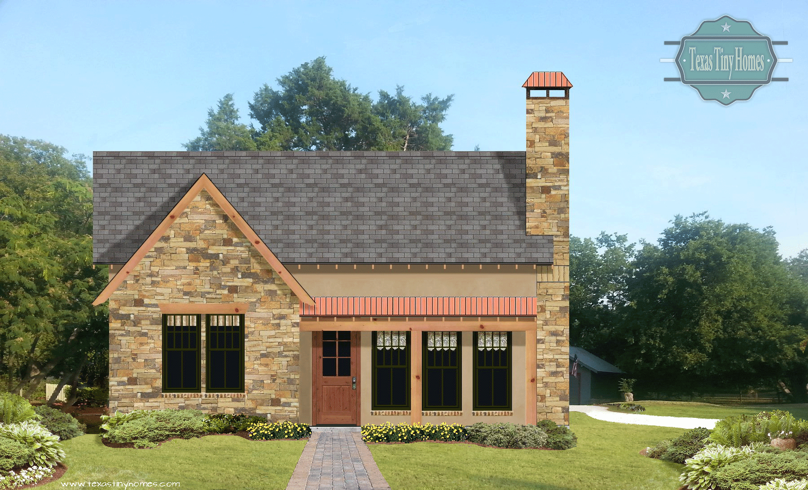 (click to enlarge images)
(click to enlarge images)
Plan 1044 has never been fully produced with an architectural software until now. The current plan was done old school by yours truly, so 3D renderings and a detailed materials list and an HVAC plan will soon be available when purchased, and will be provided to those who have already purchased the original version.
Below is a picture of the work in progress between myself and our lead draftsmen who is currently working on the production. Its a back and forth process with myself and our draftsmen.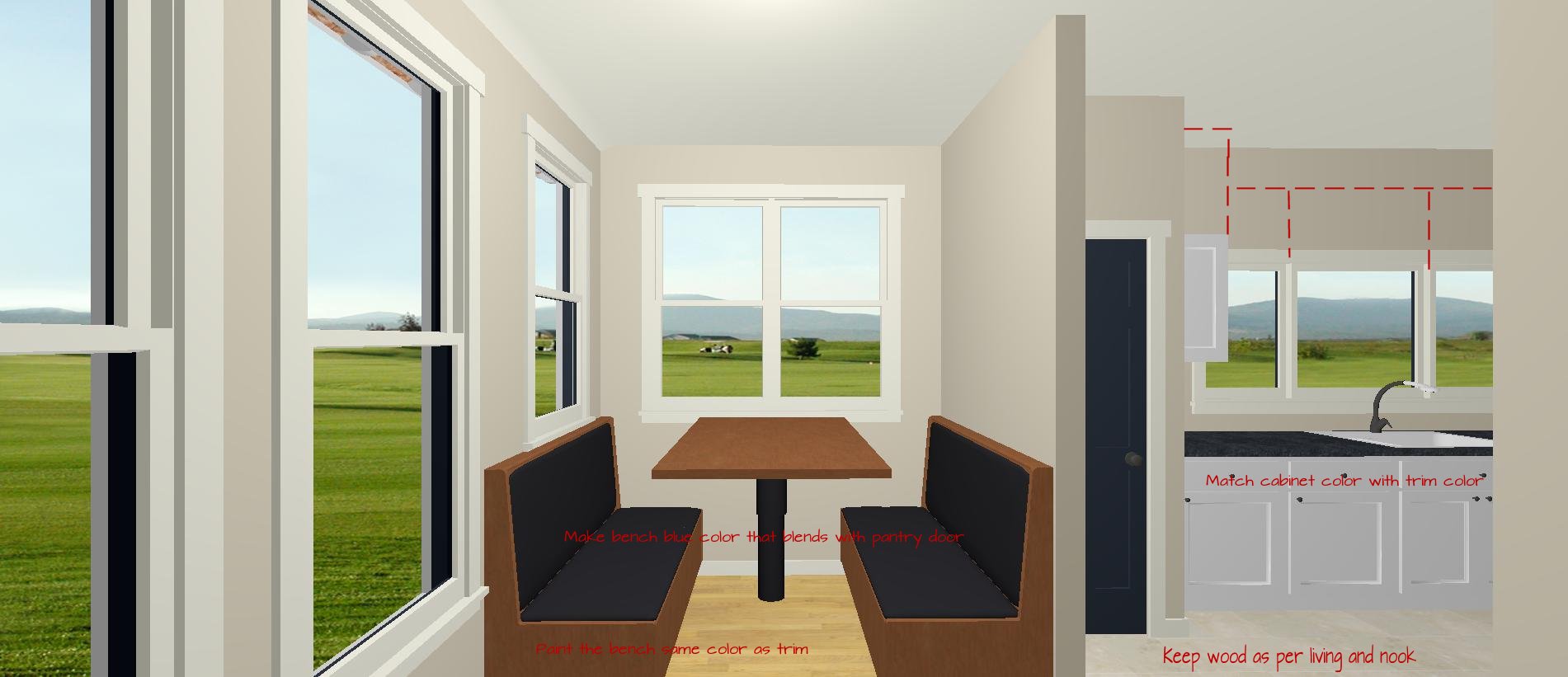 We are also going to offer an expanded version of Plan 1044 that will have a larger dining room, a mud room, full utility room and a 6-bed, bunk house and bath up over the garage, which could be a guest suite, or a media room, or an art studio. It’s up to you!!
We are also going to offer an expanded version of Plan 1044 that will have a larger dining room, a mud room, full utility room and a 6-bed, bunk house and bath up over the garage, which could be a guest suite, or a media room, or an art studio. It’s up to you!!
The following rendering was done by an architect I work with in New York a few years ago. He took my old school floor plan and uploaded the living room and kitchen into his software and modeled a couple of renderings with furniture and accessories. 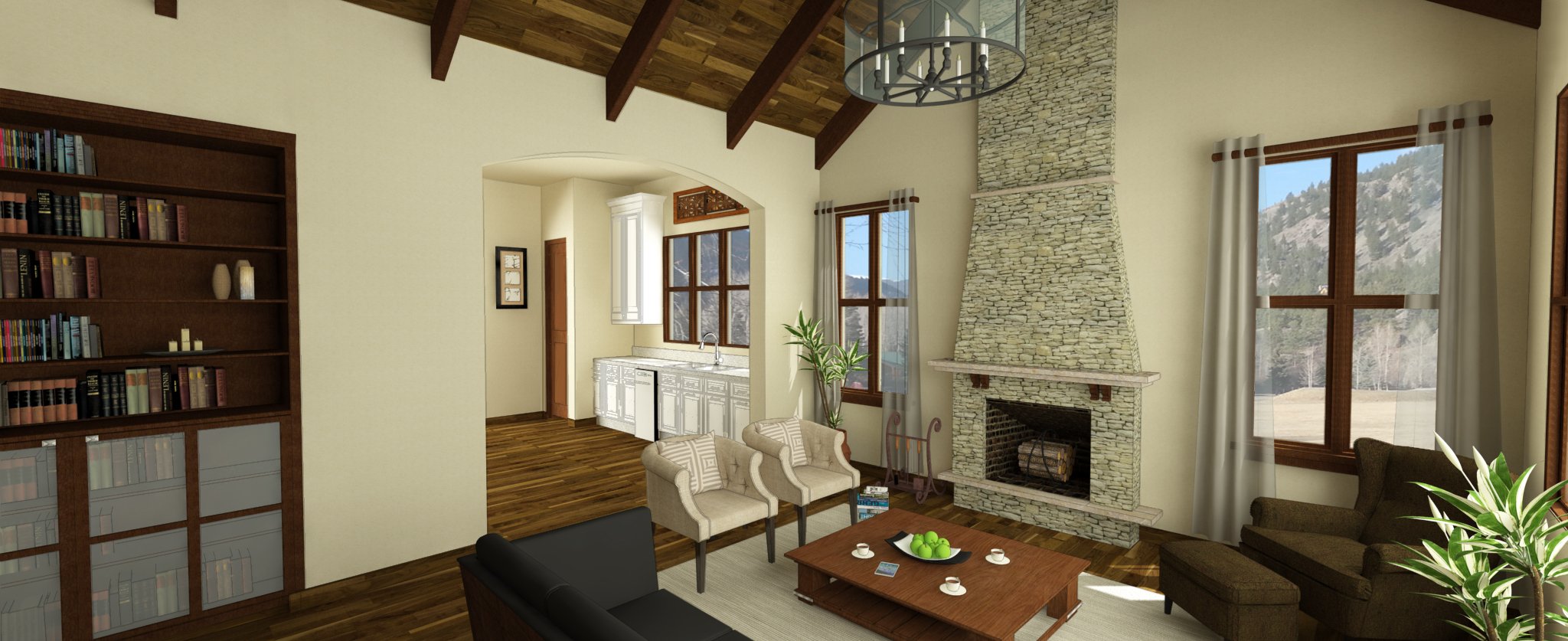
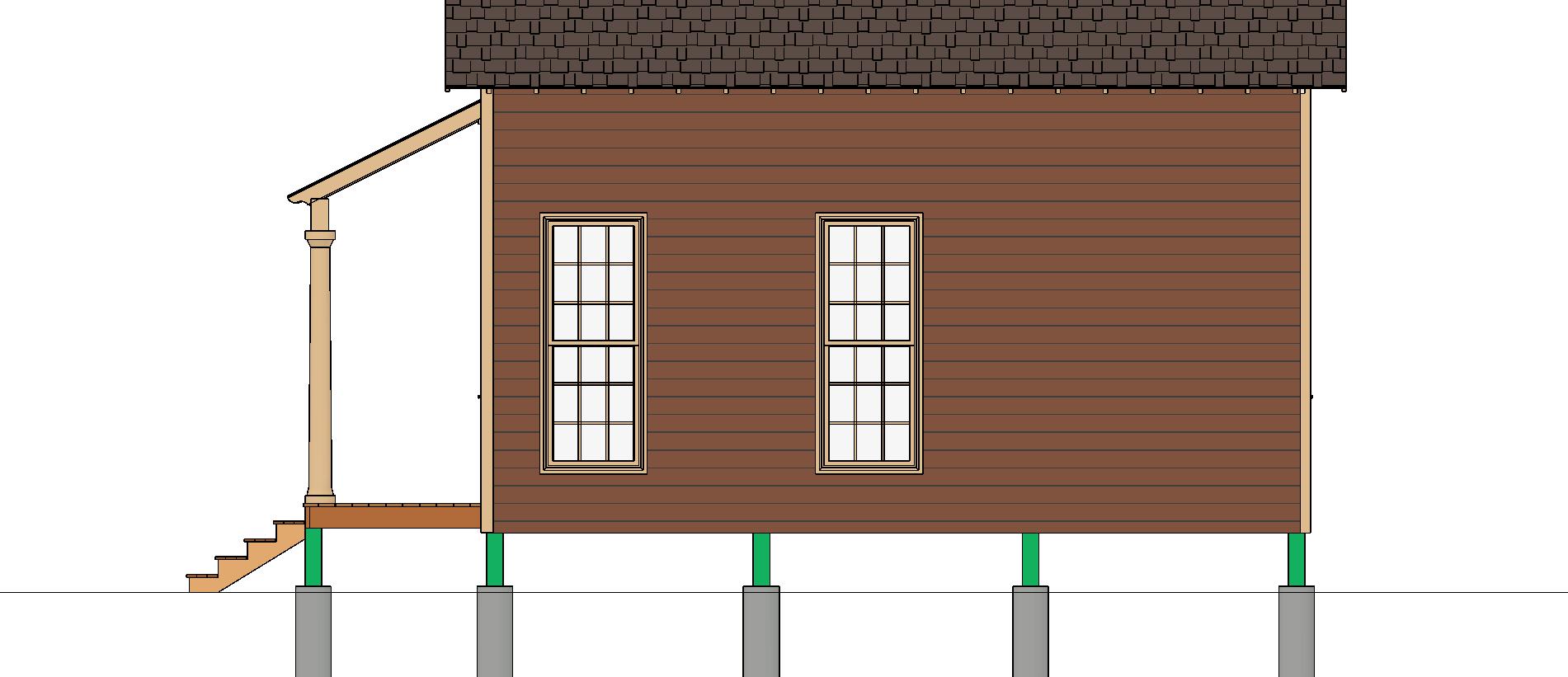 Plan 448 has just been expanded in height by two feet, providing a much more efficient loft, from a width and height aspect. The new plan will be available in the online store in the next few days and is replacing the original version, which has been our most popular selling plan to date.
Plan 448 has just been expanded in height by two feet, providing a much more efficient loft, from a width and height aspect. The new plan will be available in the online store in the next few days and is replacing the original version, which has been our most popular selling plan to date.
