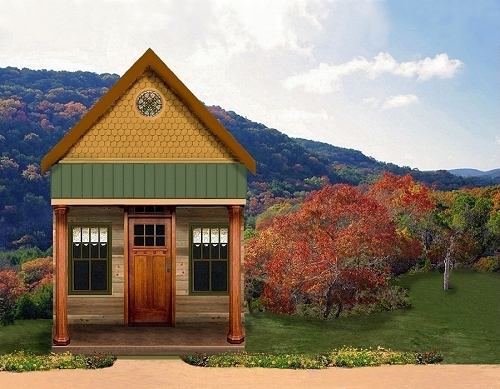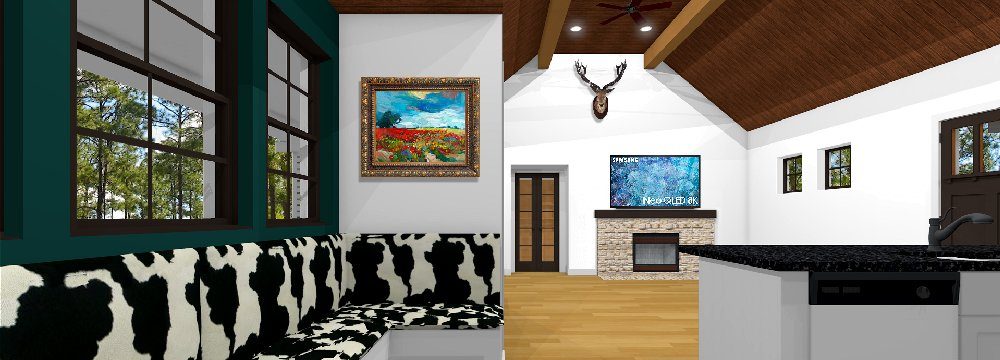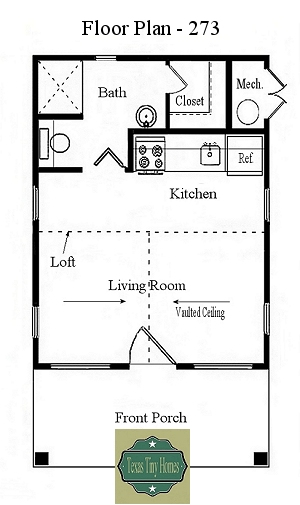
| This is an architectural rendering for our smallest Texas Tiny Homes house plans, but is ideal for a guest suite, mother-in-law suite, live-in-nanny or maid, or a cabin at the lake, or mountain get-a-way retreats, or country living!! We are available to custom build this tiny home on your land and we will be happy to give you a final sales price based on your location, selections and desired level of finish out! | |
Detailed AutoCAD Construction Plans: $295.00 (10 full sets printed and shipped to you) What is included in a set of our plans?
[wp_cart:Plan 273:price:$295.00:end] |
|
Home Building | Land Development | Plan Designs
214.790.2868


I live in Emory Texas. I would like to get cost of complete finish out of this plan on our land. Is there room in the upstairsv vault for a queen bed?
Thanks