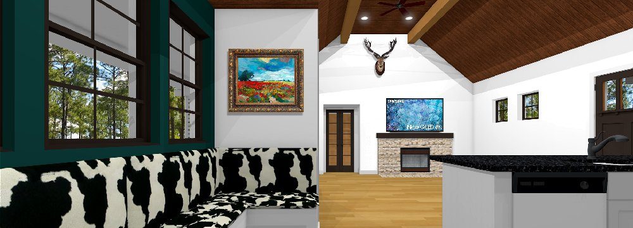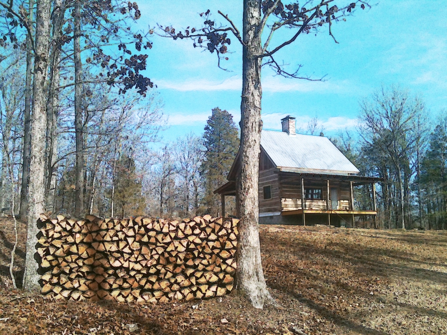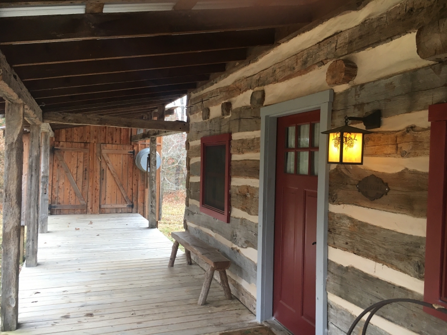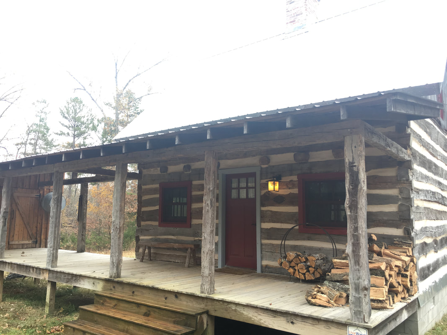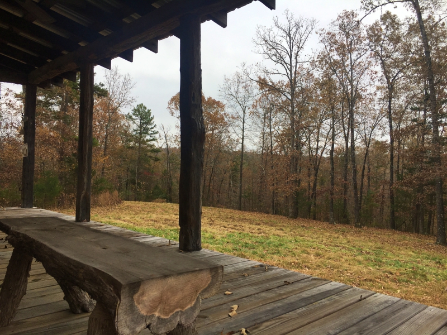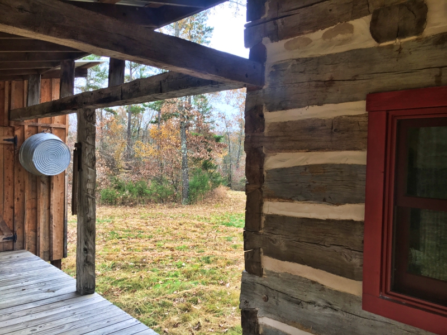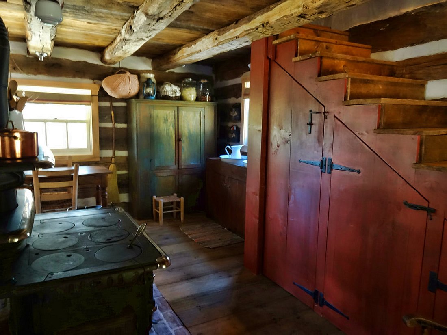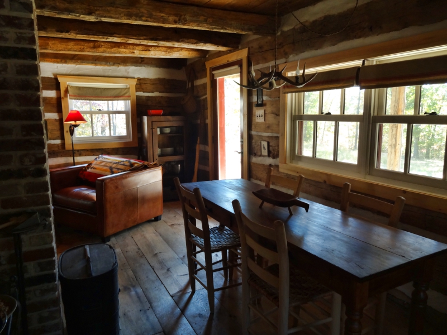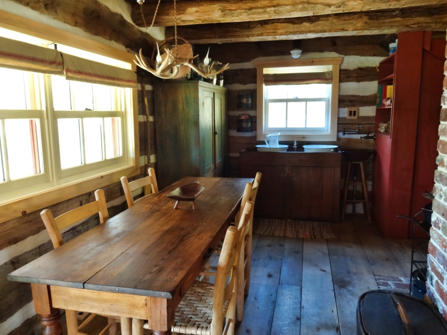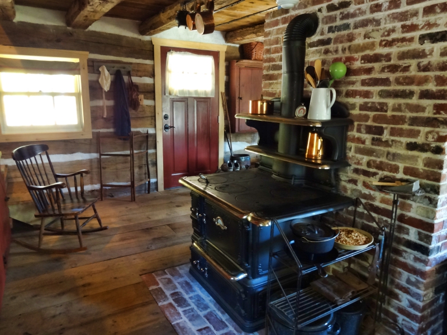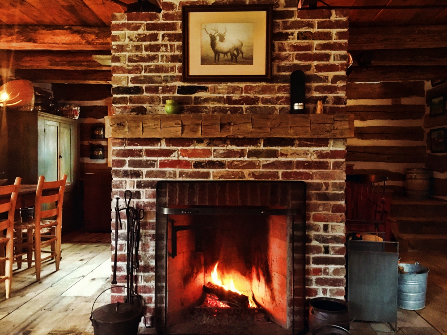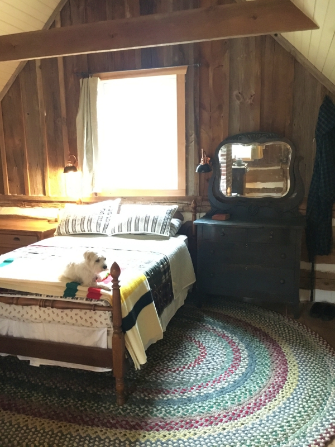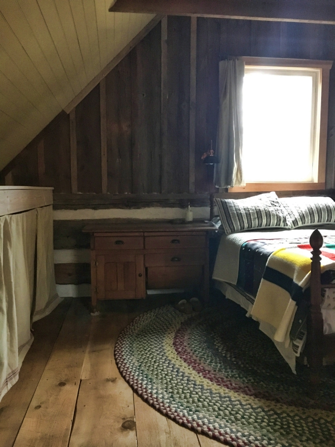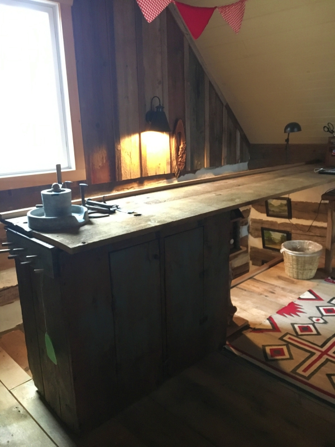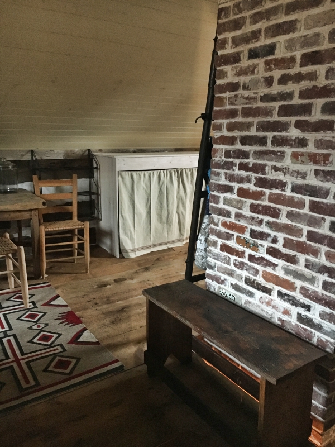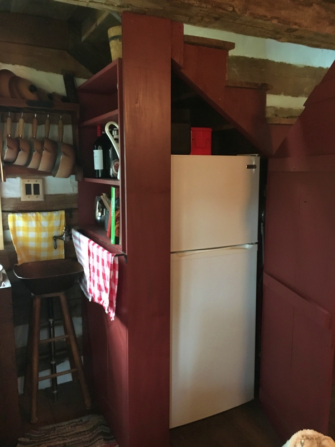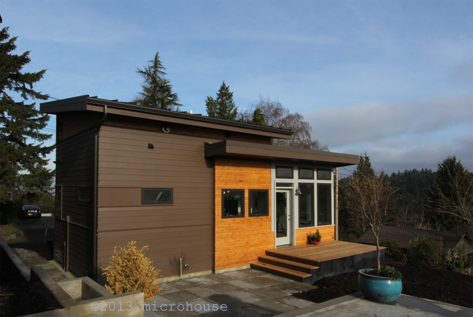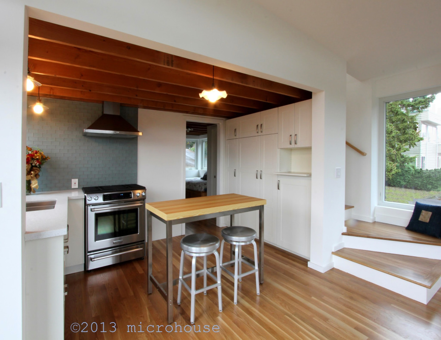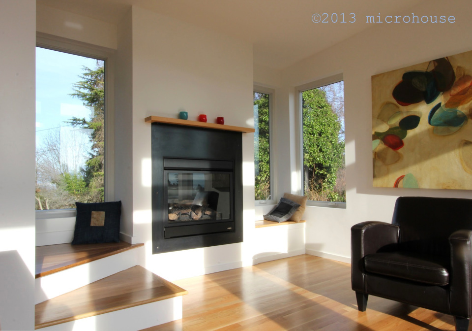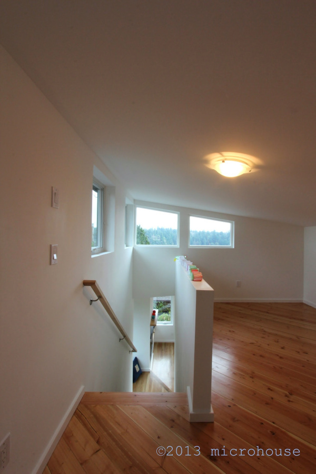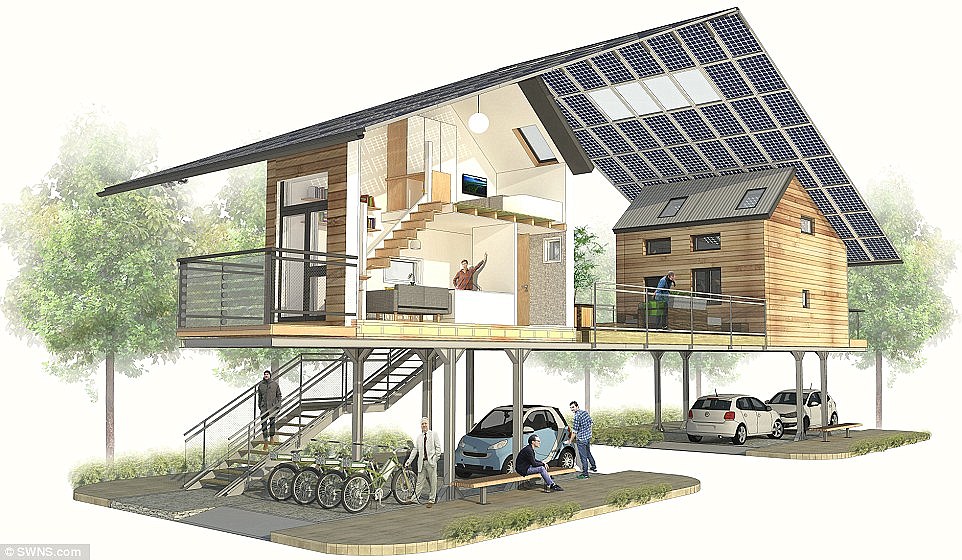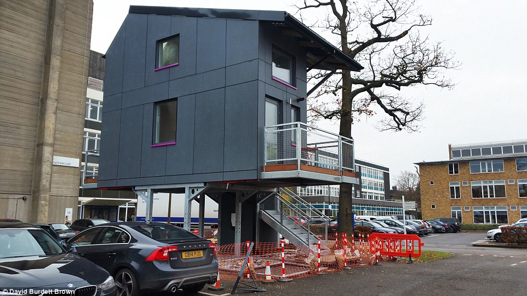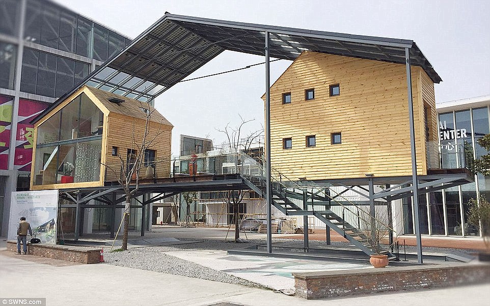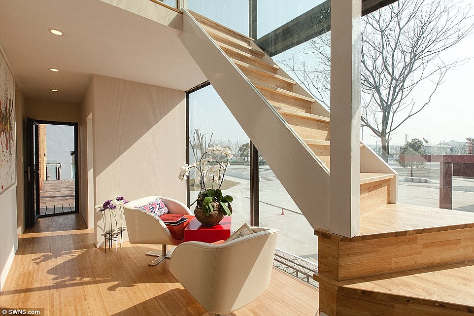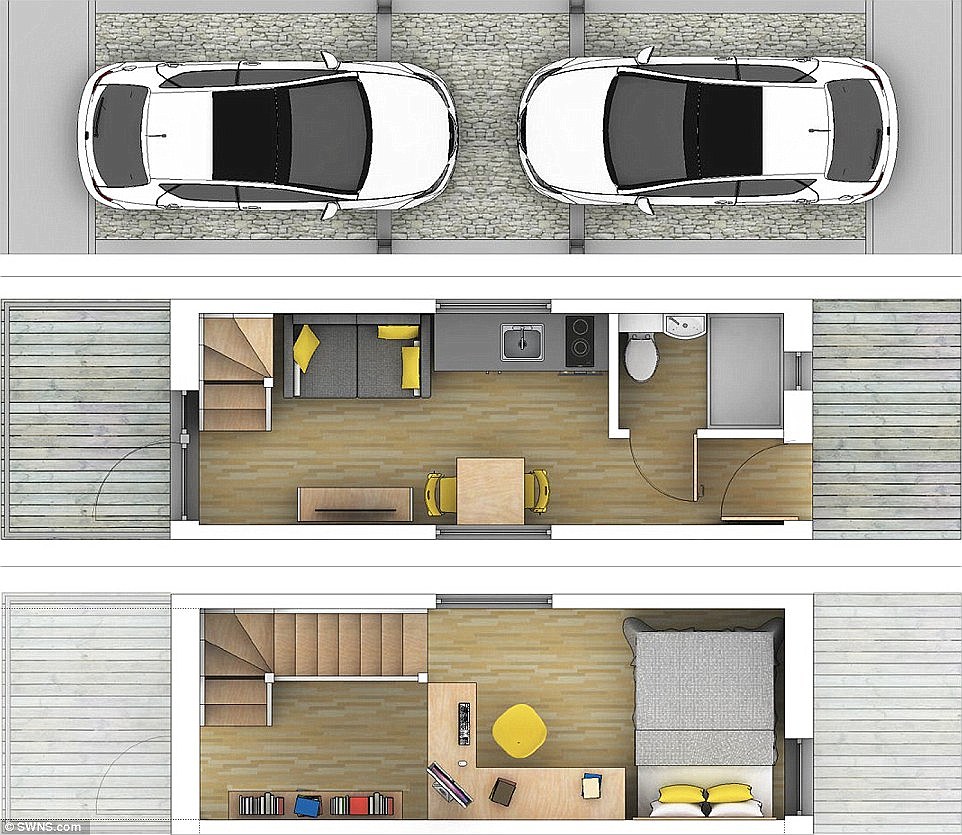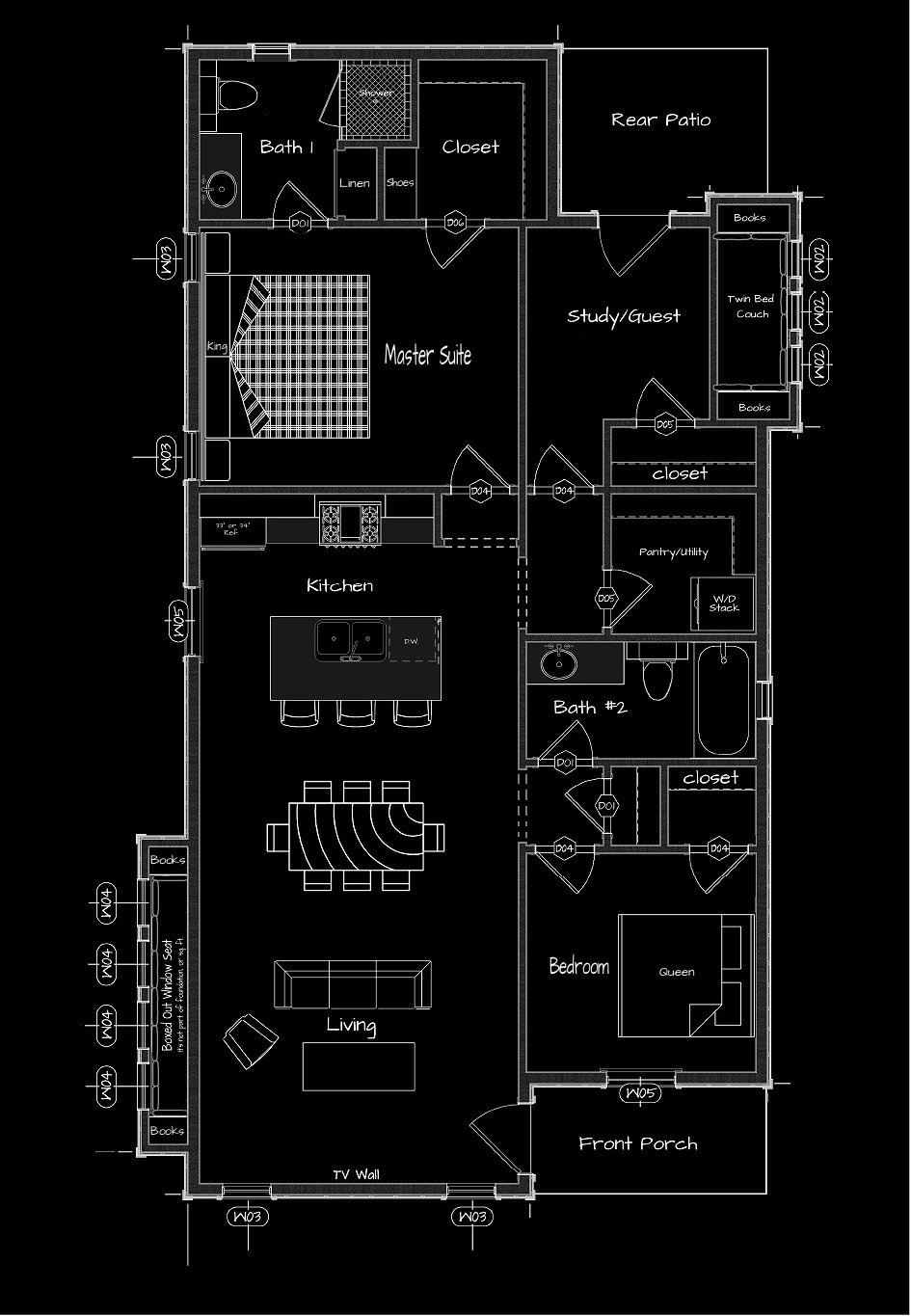
New Plan Design – this is a new Texas Tiny Homes plan design in the works for a small, 3 bedroom, 2 bath luxury home for some of our Granbury lots. It will feature a simple, low cost to build elevation and amenities unlike most of our original, one-of-a-kind plans this size. However, it will be super energy efficient with its 2 X 6 exterior walls and close cell blown attic roof rafters. The homes heating and air conditioning system will be located in the much cooler attic environment and provide dramatically reduced utility bills. The main room of the home will feature a flat 10′ high ceiling and the rest of the home will have 9′ flat ceilings.
Healthy Home – the envelope of this home will be super tight, so we plan to install a fresh air system incorporated into the heating and air-conditioning unit that removes dead air and any toxic off gassing that develop inside the home from cooking, furniture, building products, etc.
Square Footage and Appraisal– the square footage for this plan has not been fully determined yet but the goal is to be under 1100 conditioned square feet. The design has now been handed off to one of our architects to produce it in their 3D Autocad, which will provide the exact footage, as well as 3D rendering of the exterior and interior. This home will have much smaller covered porch footage than most of our small luxury homes and are doing so in an effort to make it more affordable, and be more in line with what some of the other home builders are offering in the community. Most of our small home designs far exceed what they will appraise for due to their large covered porches, vaulted cathedral ceilings, exposed rafter tails, and standing metal seam roofs and lots of eye candy that dramatically increase the cost to build, but far exceed lender appraisals. This design was done to be more inline with the comparables for the community our lots are located in, but will still be one of the nicest new homes being built there.
