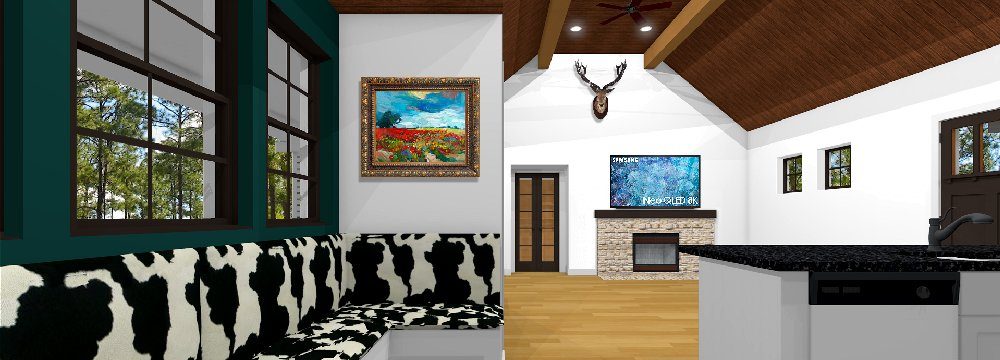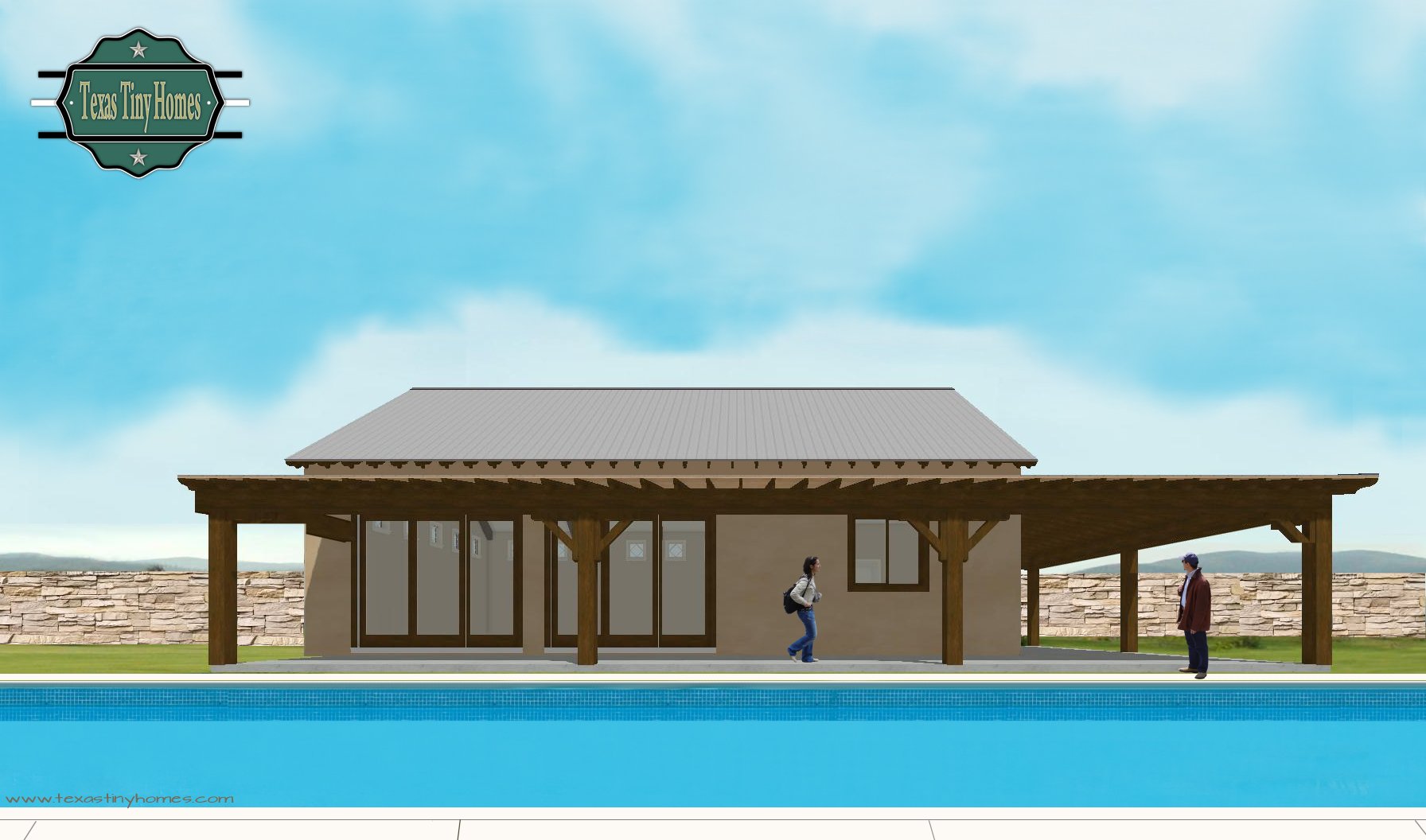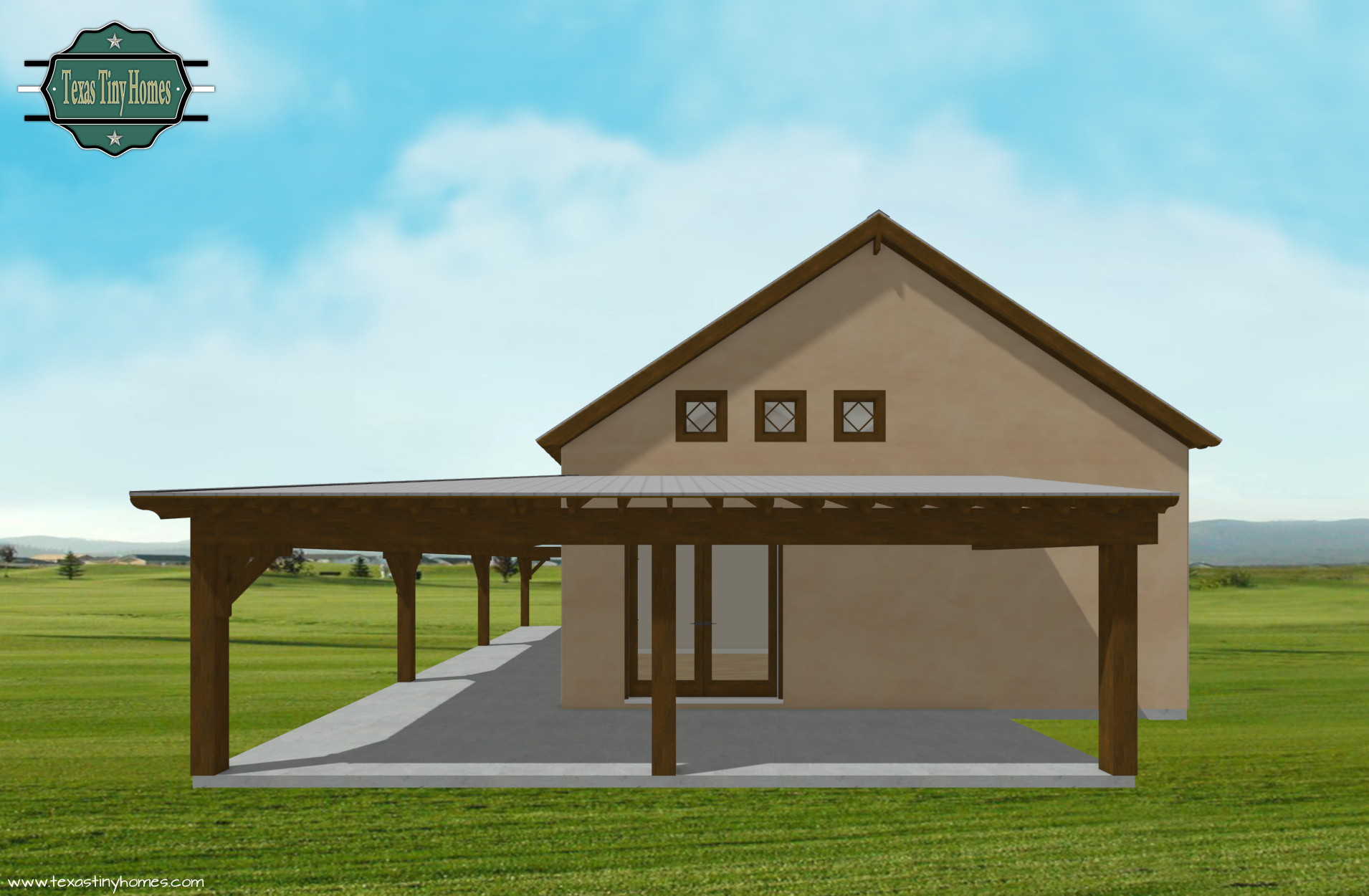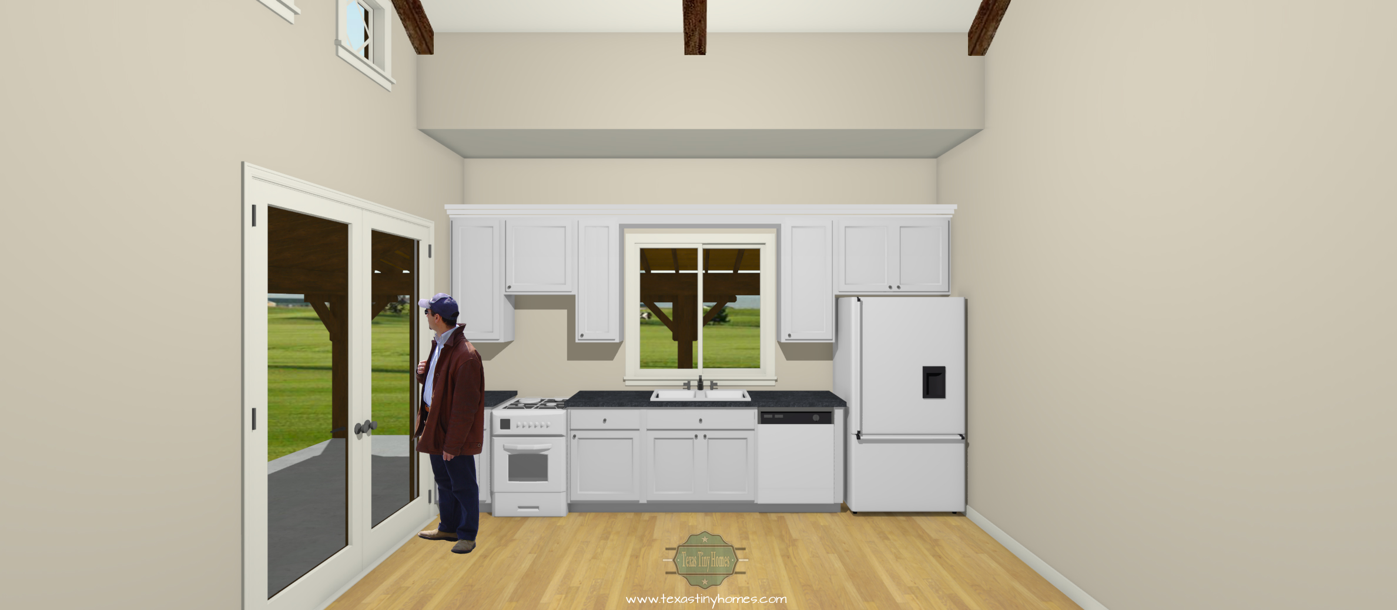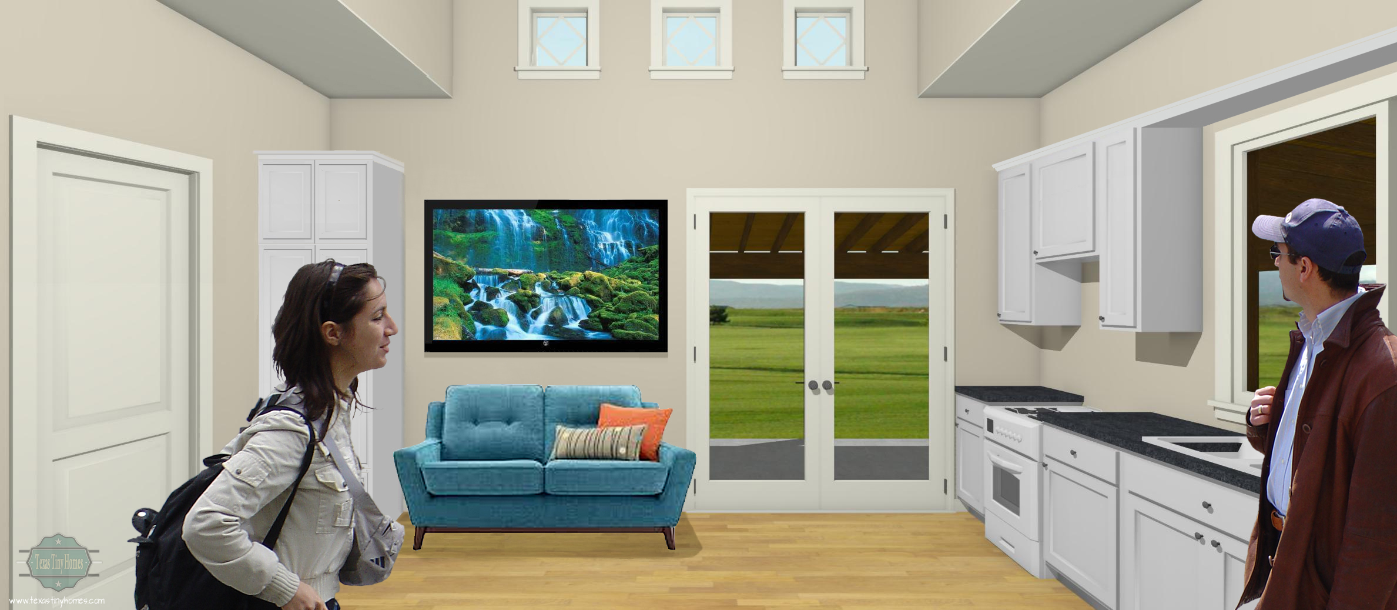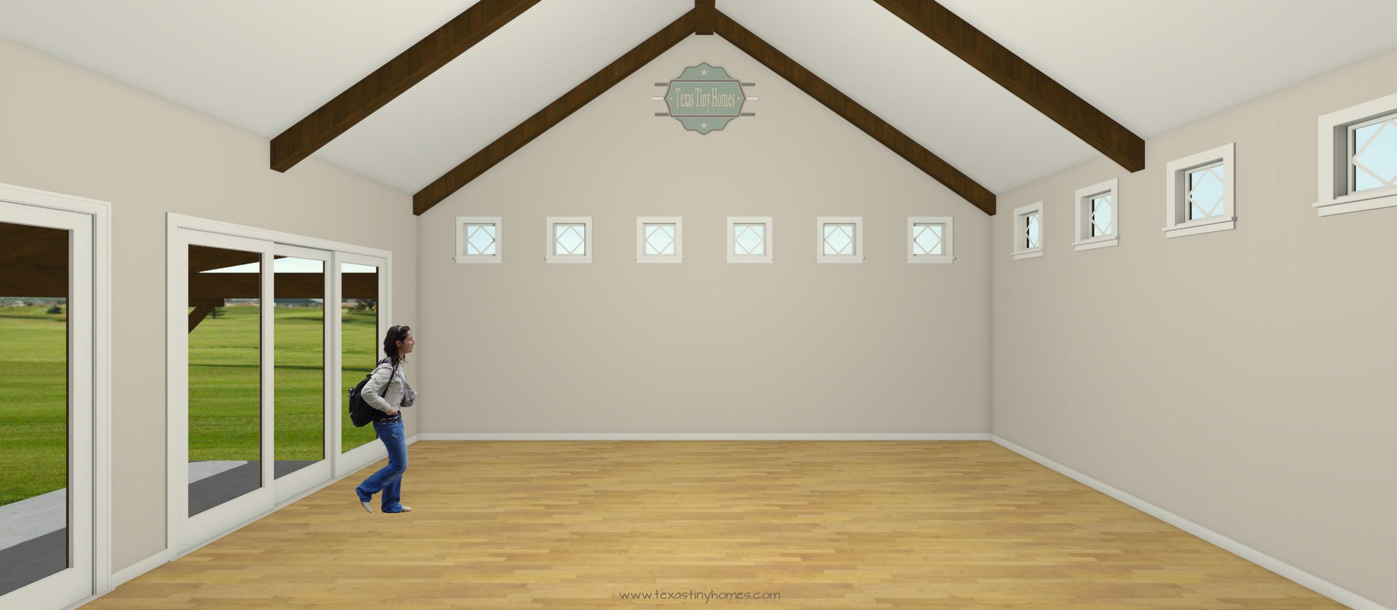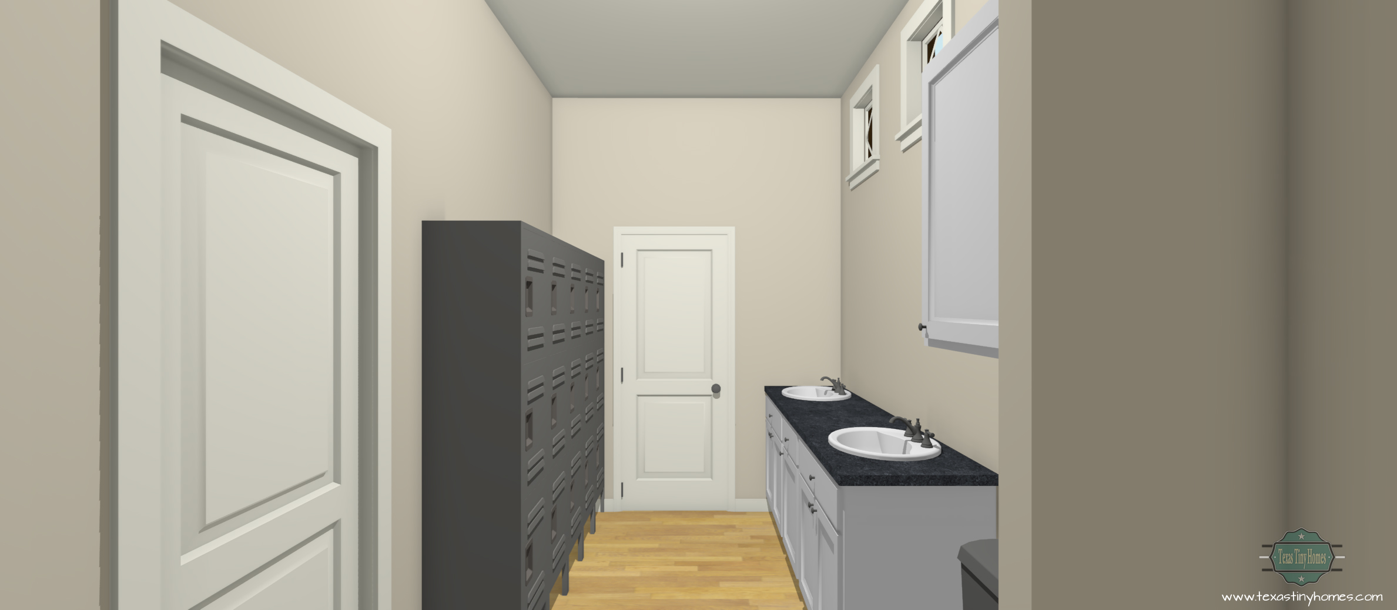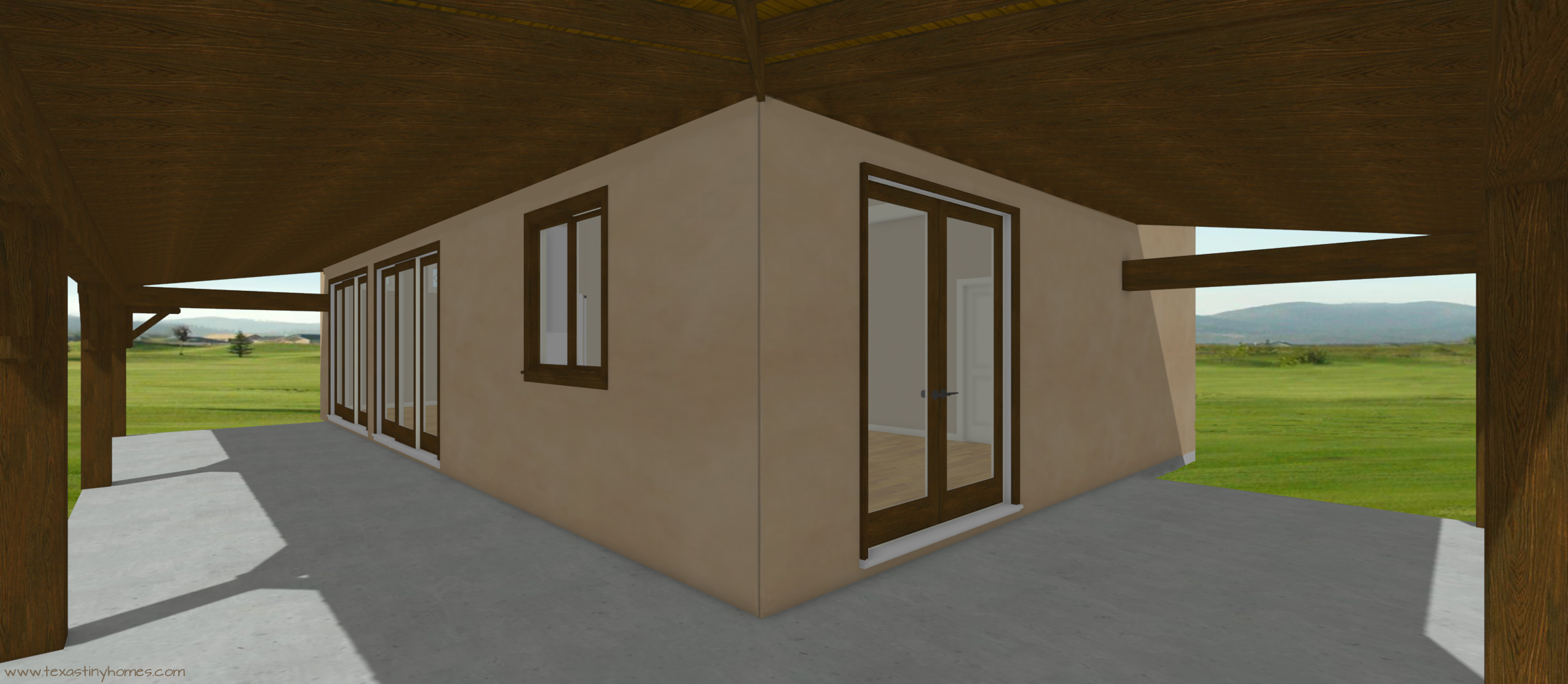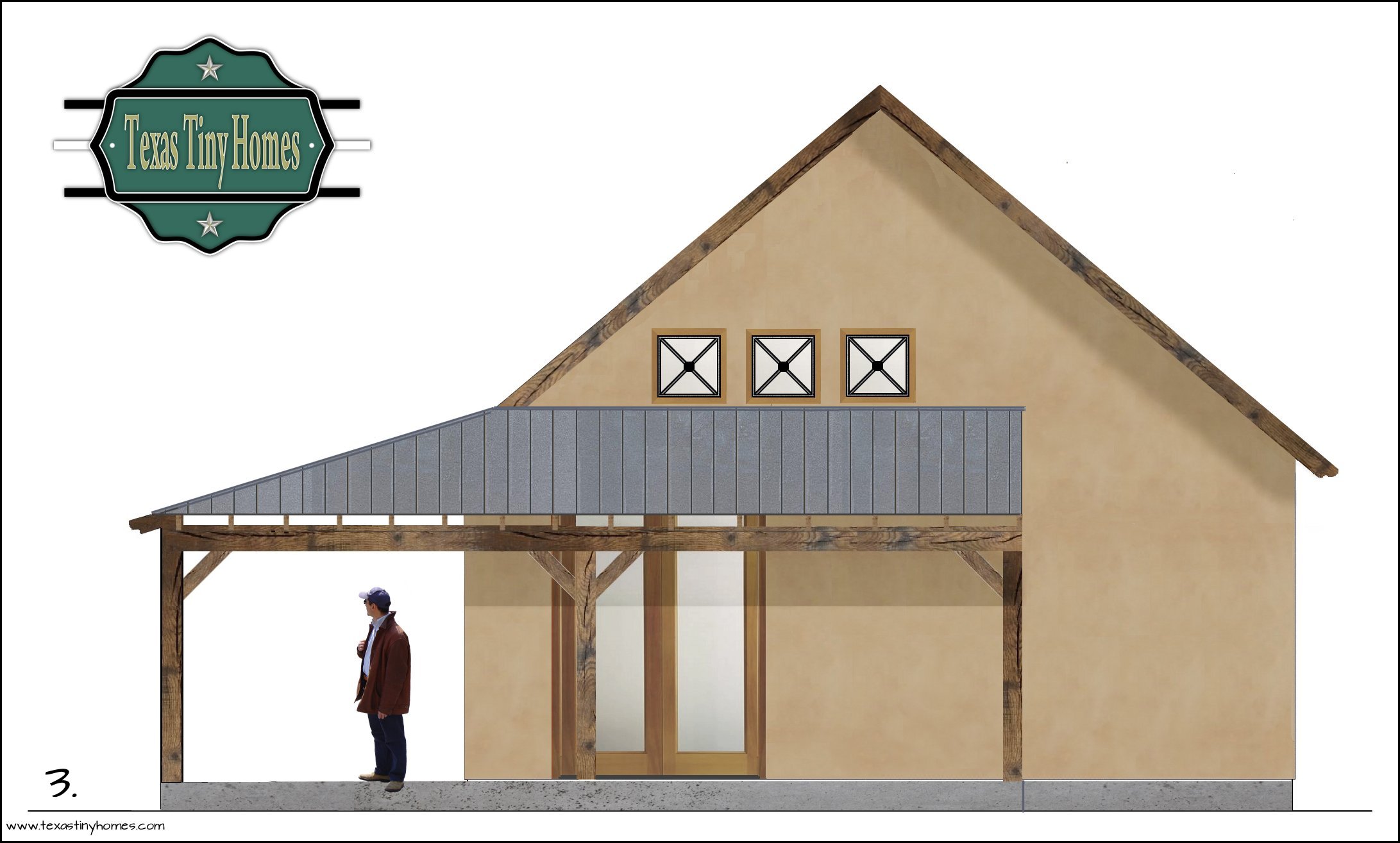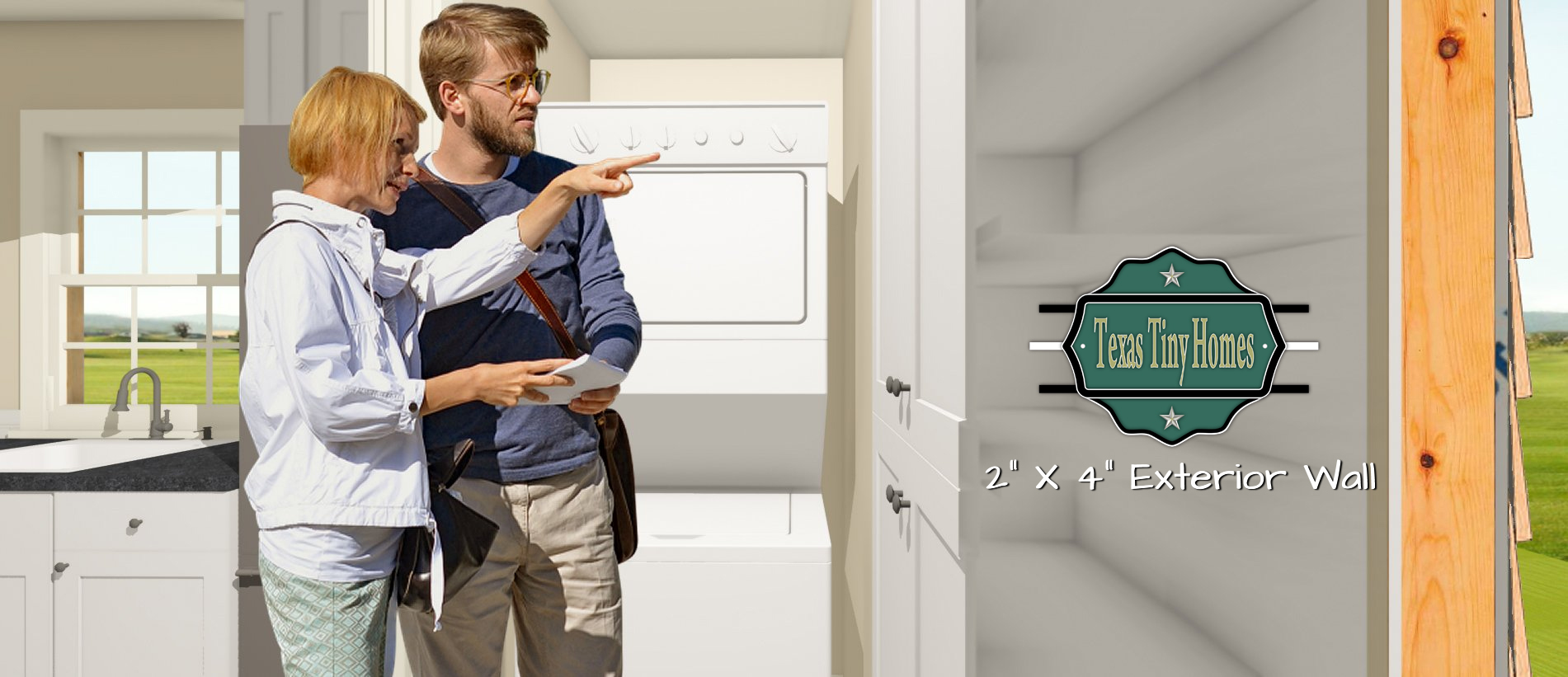 These are 3 different exterior wall stud options that will soon be available for Plan 630. The current version of the plan in our online store features 2″ X 4″ exterior wall studs, but we’ll also offer a 2″ X 6″ exterior wall studs version, and a double 2″ X 4″ exterior wall studs version. The two new version will have a higher cost to construct than the current version because of the larger footprint, and additional material cost, but your savings on your utility bills or off grid batteries will be significant.
These are 3 different exterior wall stud options that will soon be available for Plan 630. The current version of the plan in our online store features 2″ X 4″ exterior wall studs, but we’ll also offer a 2″ X 6″ exterior wall studs version, and a double 2″ X 4″ exterior wall studs version. The two new version will have a higher cost to construct than the current version because of the larger footprint, and additional material cost, but your savings on your utility bills or off grid batteries will be significant. 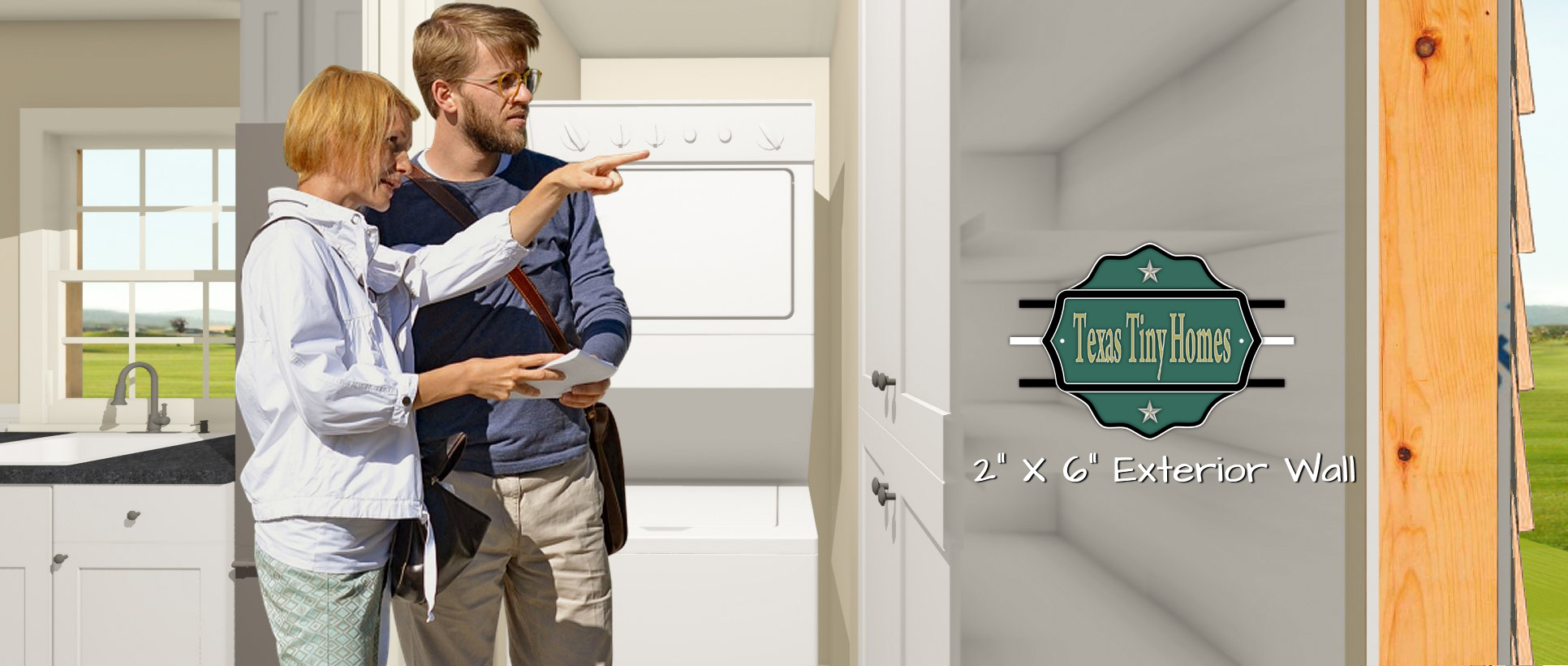 With the double wall version below, which will have insulation in each wall section, and drywall in between the two walls, will make it so much easier to heat and cool the home, which can be a real challenge with off grid living.
With the double wall version below, which will have insulation in each wall section, and drywall in between the two walls, will make it so much easier to heat and cool the home, which can be a real challenge with off grid living. 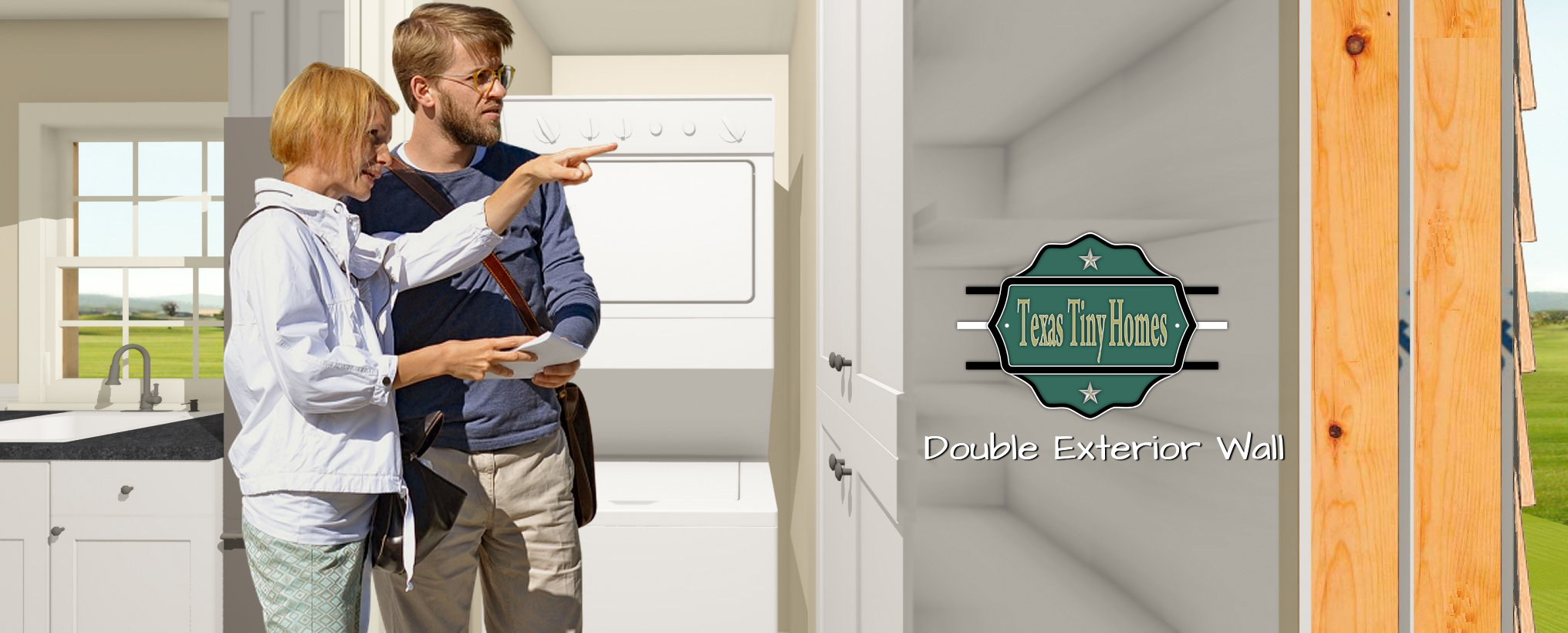
We can do wider wall versions for any of our plans, just send us an email from the contact tab and let us know what you have in mind.
